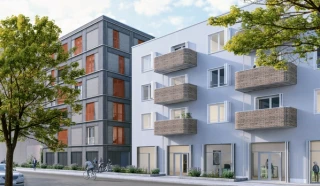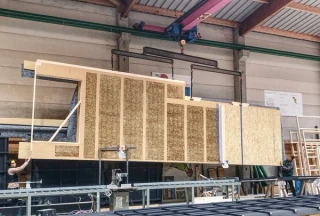1.5° Lab
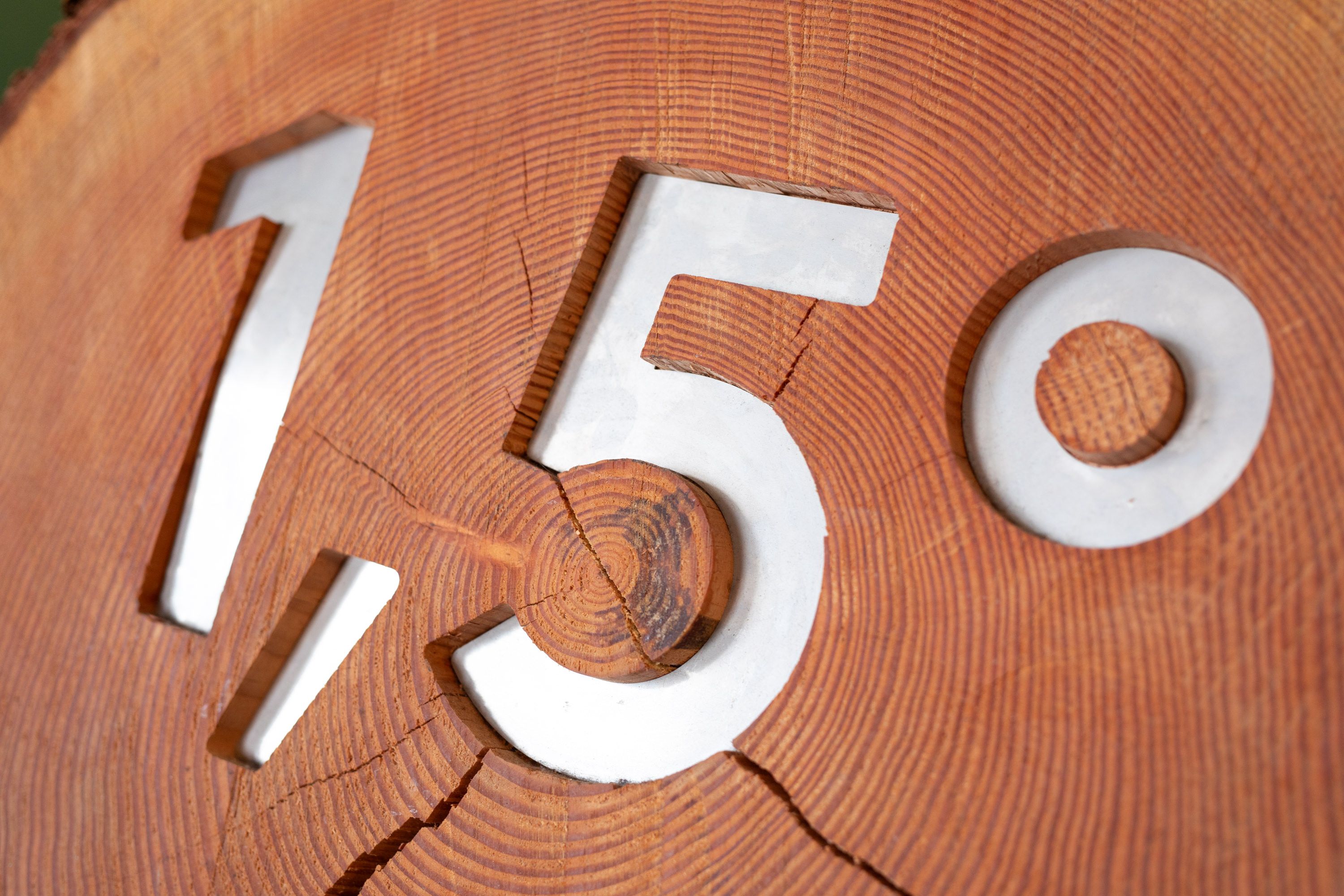
We have to look beyond what is possible
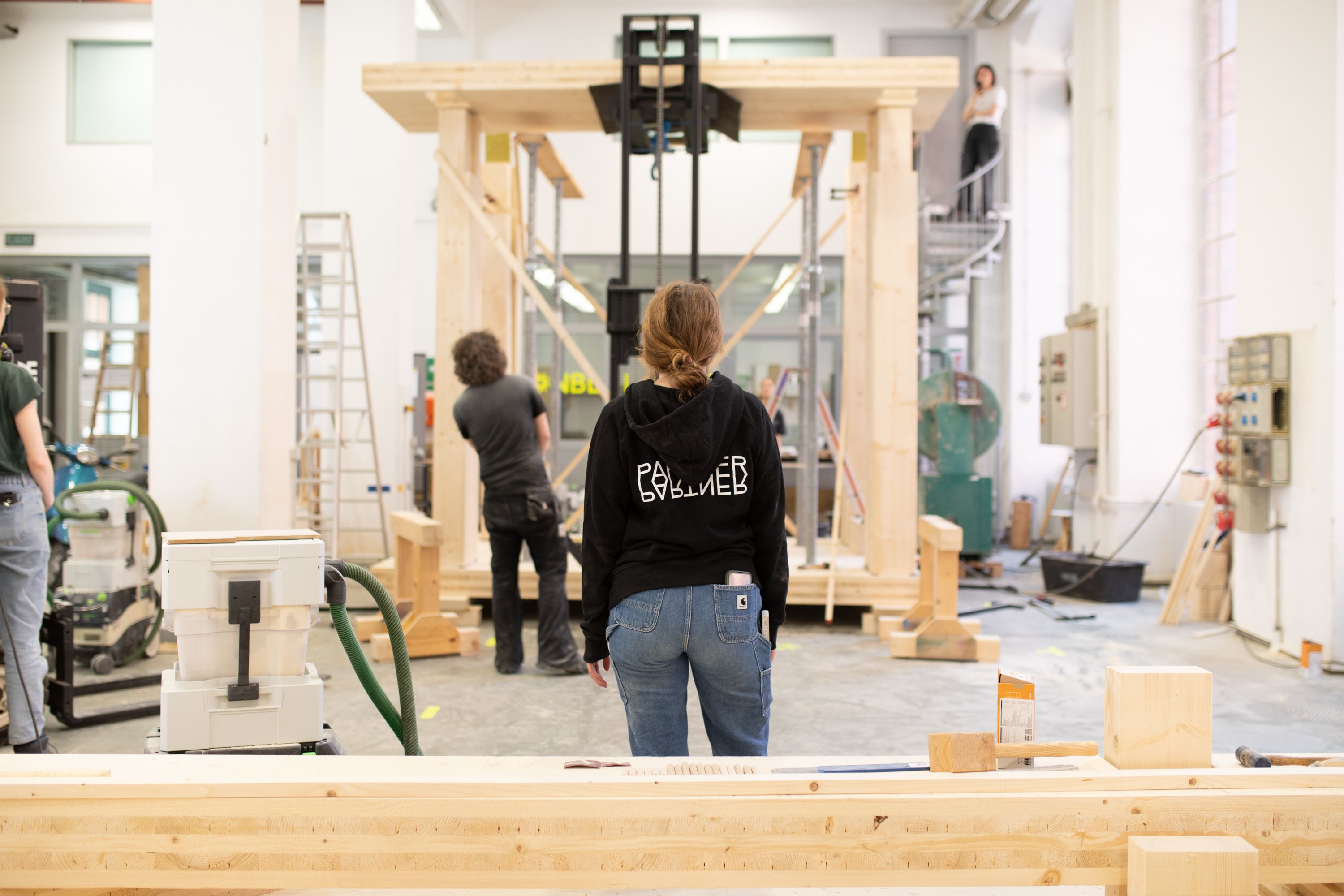
We are aware that aligning our actions with the 1.5° target sounds bold given the situation the Earth is in. We know that. But we also ask ourselves: is it an option to accept a 2° or 3° world? Or shouldn’t we, precisely for this reason, align our actions with what is necessary? For all the pragmatism and realism that underlies our work, we are trying to do this in our 1.5-degree Lab. There we bring together all research activities as well as material and building element research. We are aware that achieving this goal cannot be a pure accounting and calculation model. Rather, it is a carefully implemented part of a comprehensive transformation process that touches on many issues in our society – for example, land use, standards and comfort requirements. And also social justice. As architects, we want to support this process constructively and proactively. We think pragmatically, want to show possible solutions and bring problems into the debate. In addition to the regular planning of our projects, we work on research projects with various project partners and universities. Usually in connection with a specific planning project. We also bring our practical experience to various organizations, provide information in lectures and in direct exchanges with politicians. The focus is on identifying and communicating questions about building in the future. And in this way we do what we can.
Our research projects take place in cooperation with various project partners and universities. Usually in connection with a specific planning project. The focus is on integrating questions about building the future into ongoing projects.
House without insulation
As part of the planning of two wooden high-rise buildings in Wolfsburg, we launched two research projects. Through the German Federal Environmental Foundation (DBU), together with ee concept, CAALA and the Natural Building Lab at the TU Berlin, we are currently investigating how a renewable energy supply, circular construction methods and planning-accompanying life cycle assessment are possible in the building sector.
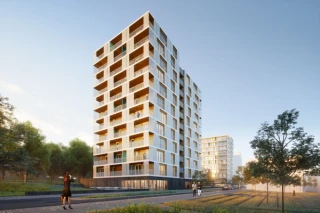
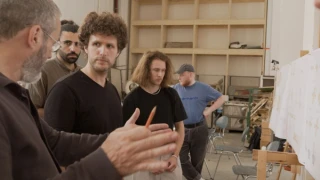

House without insulation
On behalf of the Protestant Schönau Foundation, four apartment buildings in different wooden constructions are being built in Brühl near Heidelberg. As part of an accompanying research project by the German Federal Environmental Foundation (DBU), the future of timber construction in rental housing is being examined: What prerequisites does this method of construction need? How can “gray energies” during construction be kept as low as possible? How can only renewable sources be integrated into the energy supply - and be economically successful? Partner and partner are planning one of the four buildings; it will be constructed with an air collector facade in a glue-free solid wood construction. Most of the wood comes from the foundation's own forestry operations.
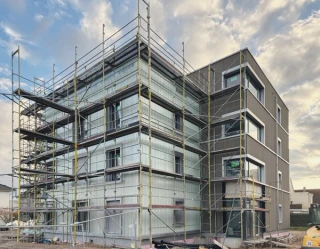
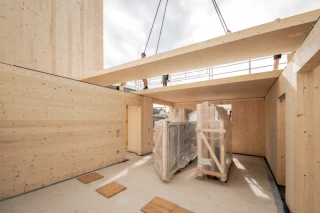

Building with hardwood
The city of Ettlingen aims with its climate protection concept to focus on the greenhouse gas balance of future districts and to consider innovative approaches of district solutions early in the planning phase.
Wood is often used in structural constructions for its sustainability and CO2 storage capacity, with fast-growing coniferous wood being almost exclusively used. However, due to climate change and changes in German forests, the share of coniferous wood is decreasing. Using hardwood, especially beech wood, in high-rise construction offers a sustainable alternative. Beech wood, for which standards already exist, has better static properties than coniferous wood and stores about 30% more CO2. Despite its advantages, beech wood has historically been rarely used as construction wood, partly due to its long drying time and sensitivity to moisture. Therefore, experience with beech wood in the construction industry is limited.
The aim of the research is to develop a resource-efficient timber construction system with reusable constructions through the use of beech wood. By changing the construction method, the type of wood used in timber construction can be adapted to climatic developments, instead of proceeding with the same construction method but extended delivery paths (e.g., Scandinavian spruce wood). This promotes the use of local wood and strengthens small and medium-sized enterprises in the region. By incorporating the tendering processes for public procurement into the research, transferability and scaling to other communities will be ensured.
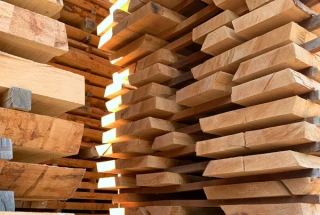
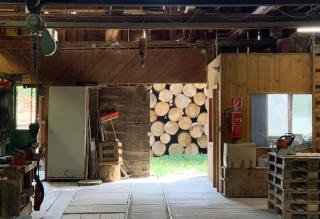

Straw construction
Creating affordable living spaces in ecological buildings is the objective of the "Palazzo Tübingen" project. The plan includes approximately 70 apartments made of wood, distributed across three buildings. The application for inclusion in the Wood Innovation Program concerns the centrally positioned Building B, which is intended to become a pioneering project for multi-story wood-straw-clay construction (building category 4).
