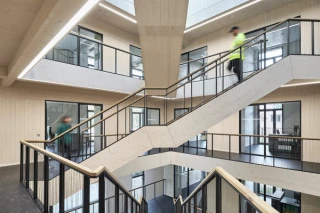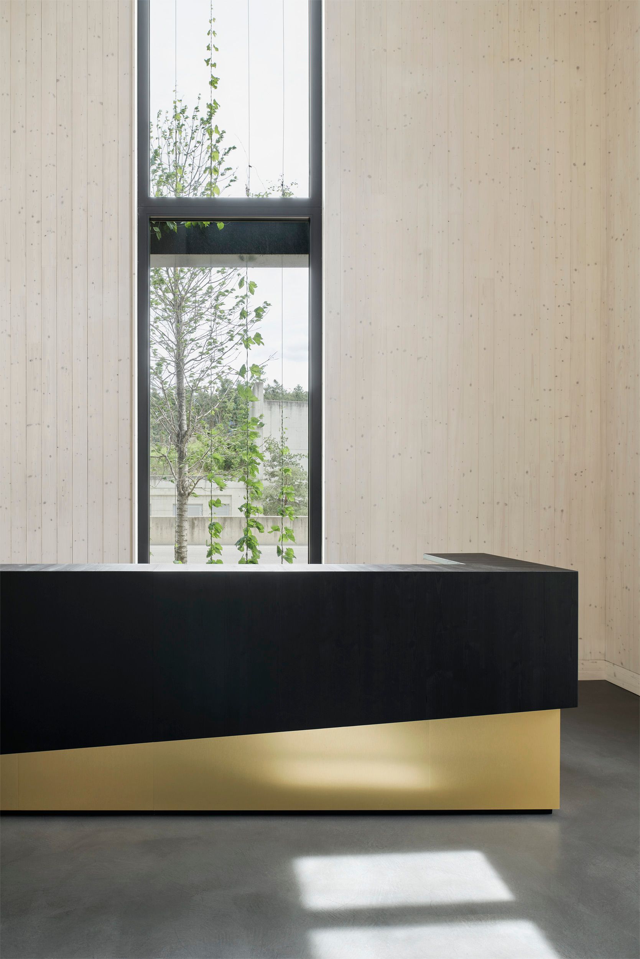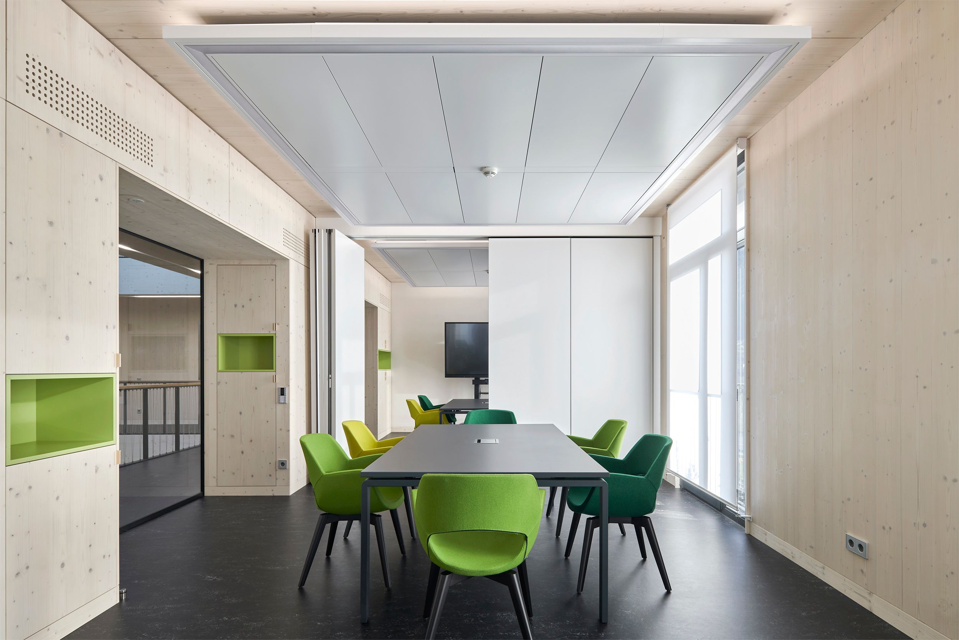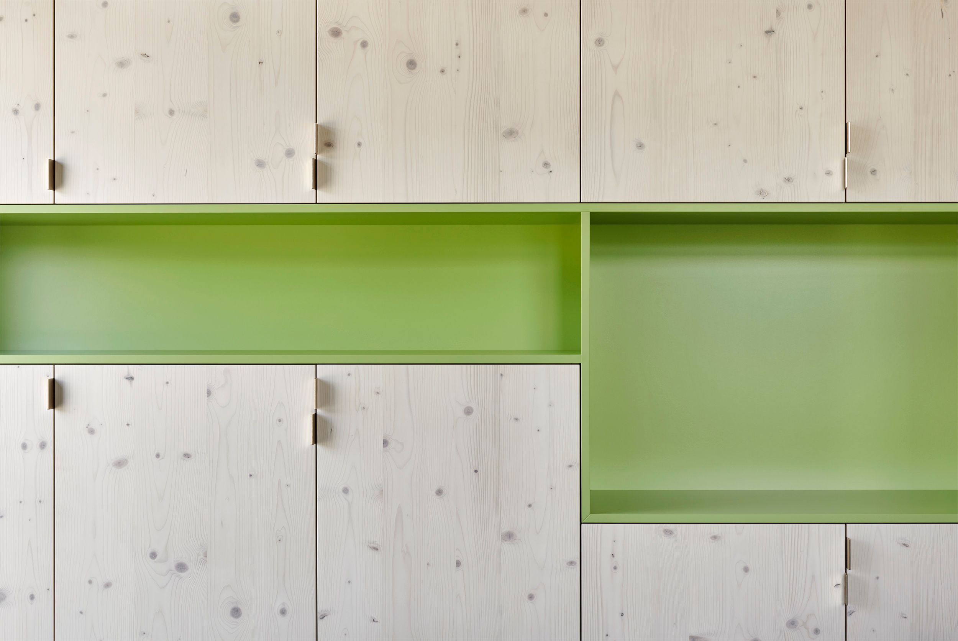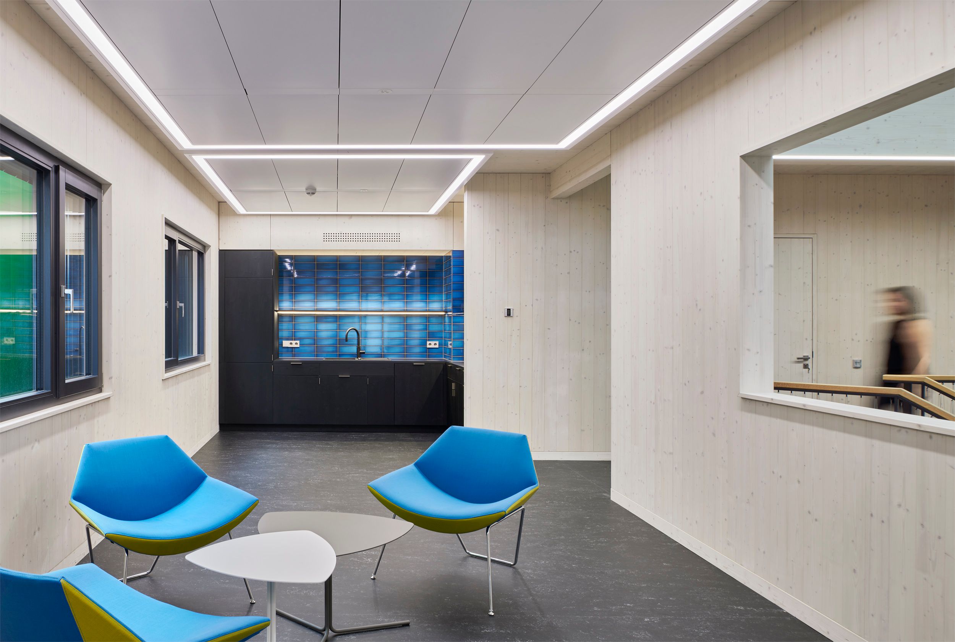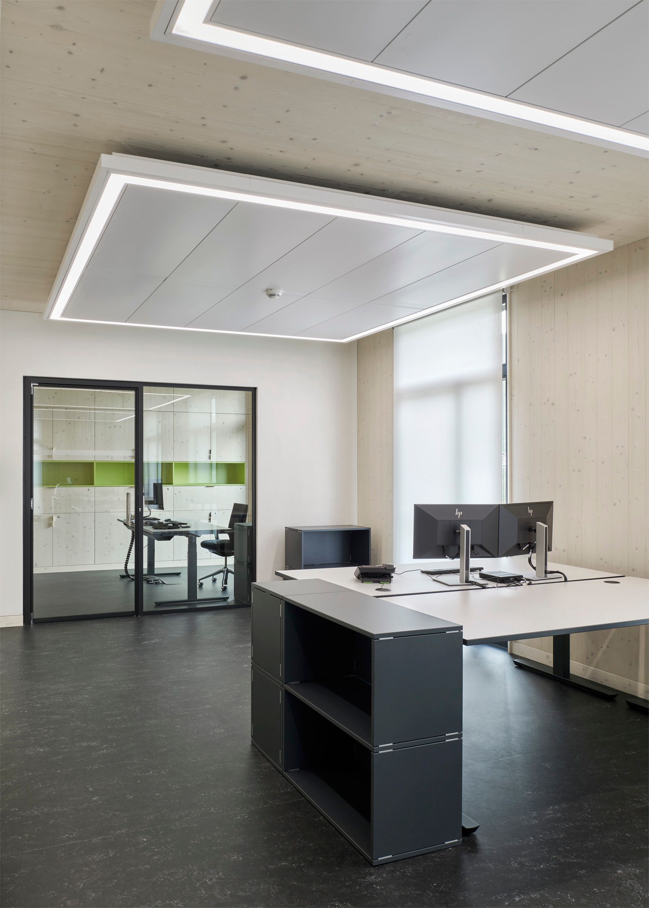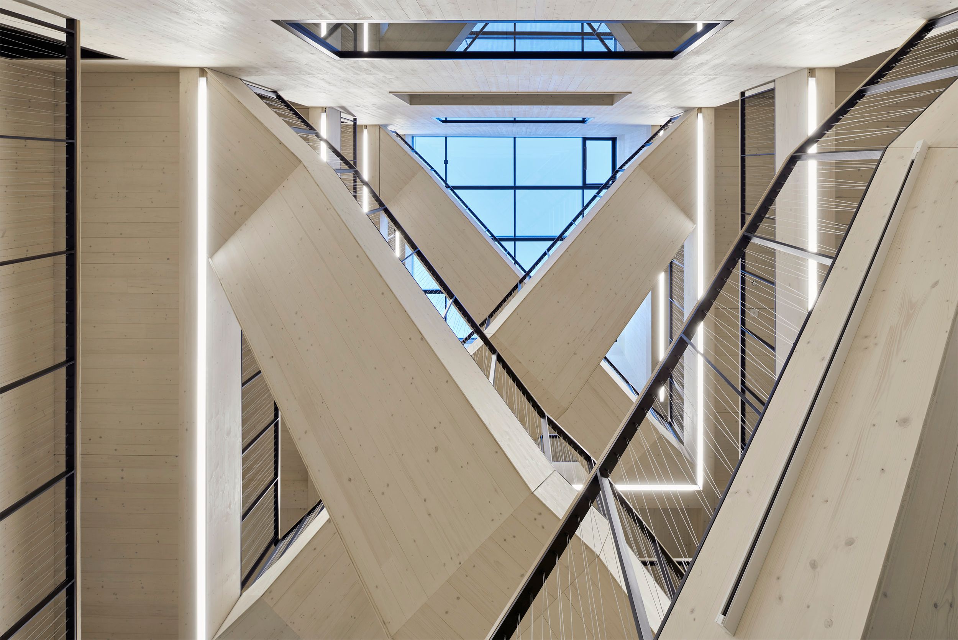
DAM Price 2023 nomination
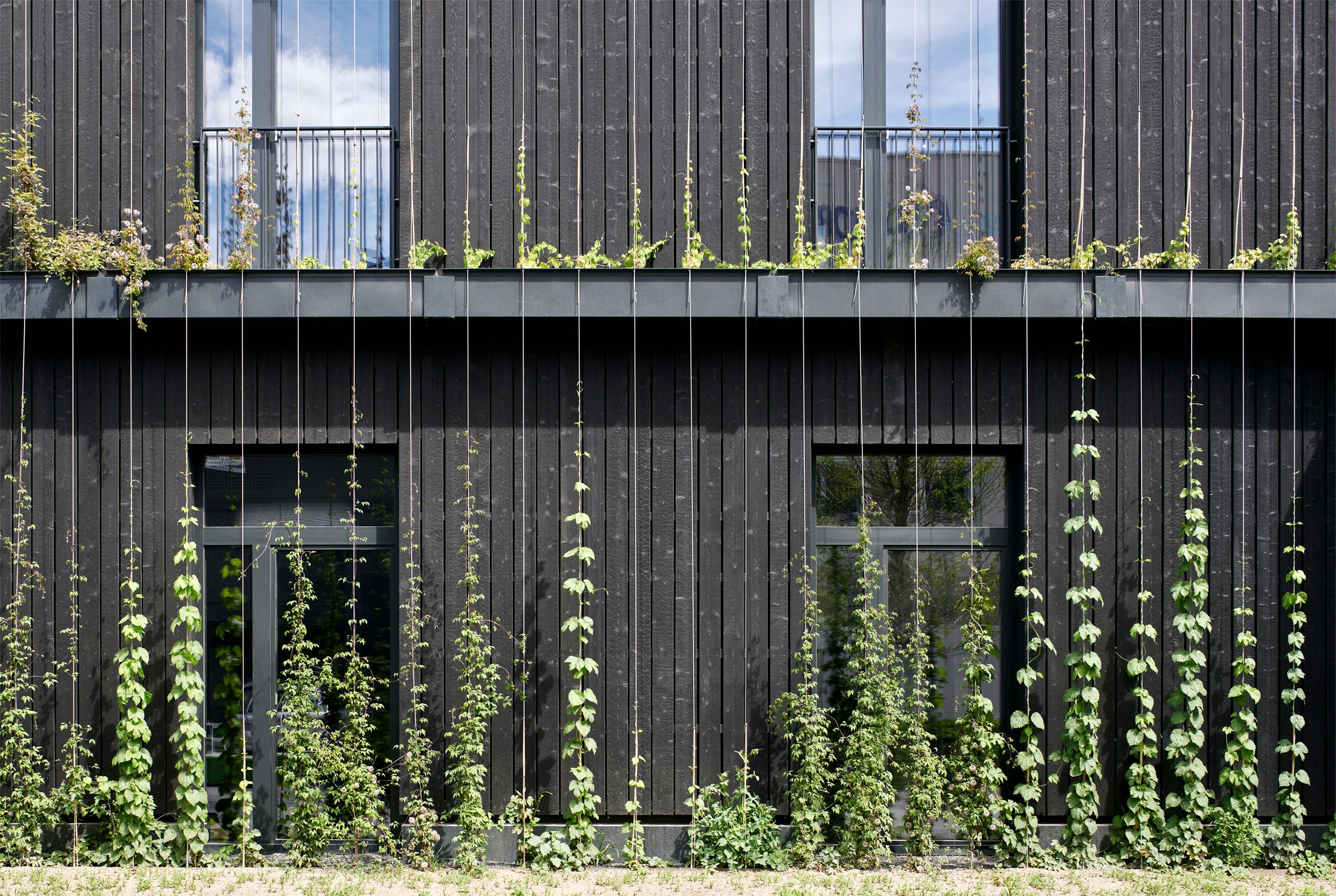
The green facade serves as the outermost layer of the building with its complex functions such as building cooling, sun protection and the filter against fine dust. This creates a visible sign of biodiversity and creates a change in the microclimate under extreme conditions.
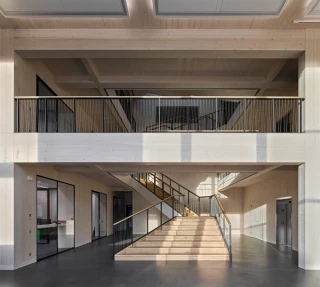
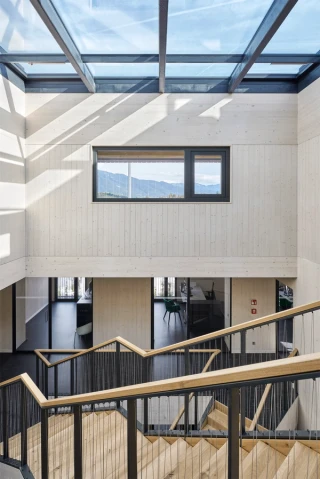
Project Details
- Client
- Hauptsitz Kostner Unternehmensgruppe
- Typology
- Bürogebäude
- Location
- Vahrn, Südtirol
- Gross floor area
- 1,737m²
- Team
- Jörg Finkbeiner, Silvia Grossinger, Klaus Günter, Oskar Ellwange
- Structural engineering, Technical building services & Fire safety
- Bergmeister Ingenieure
- Photos
- Oliver Jaist
