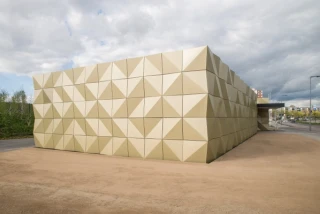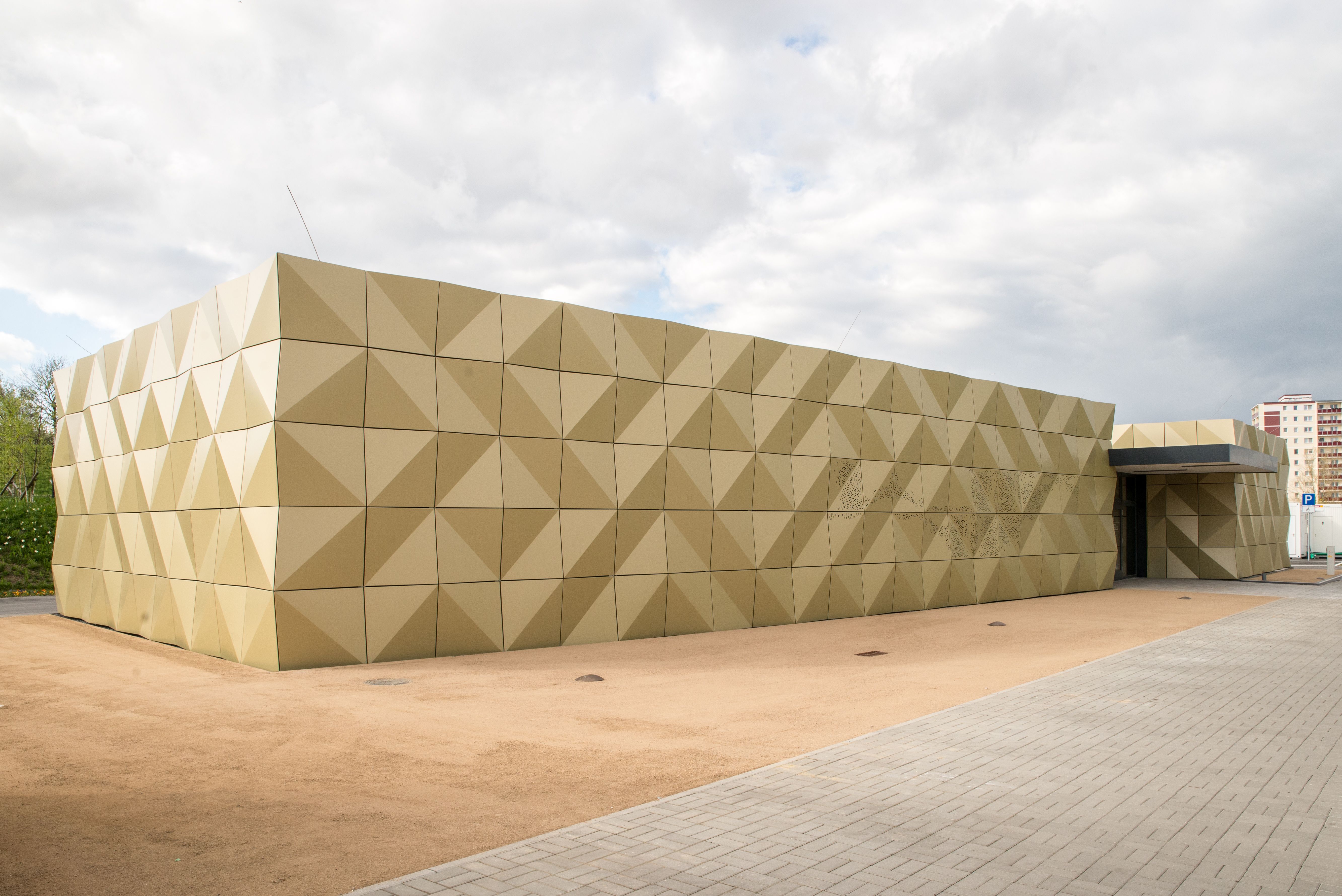
Multiple orders 1st prize
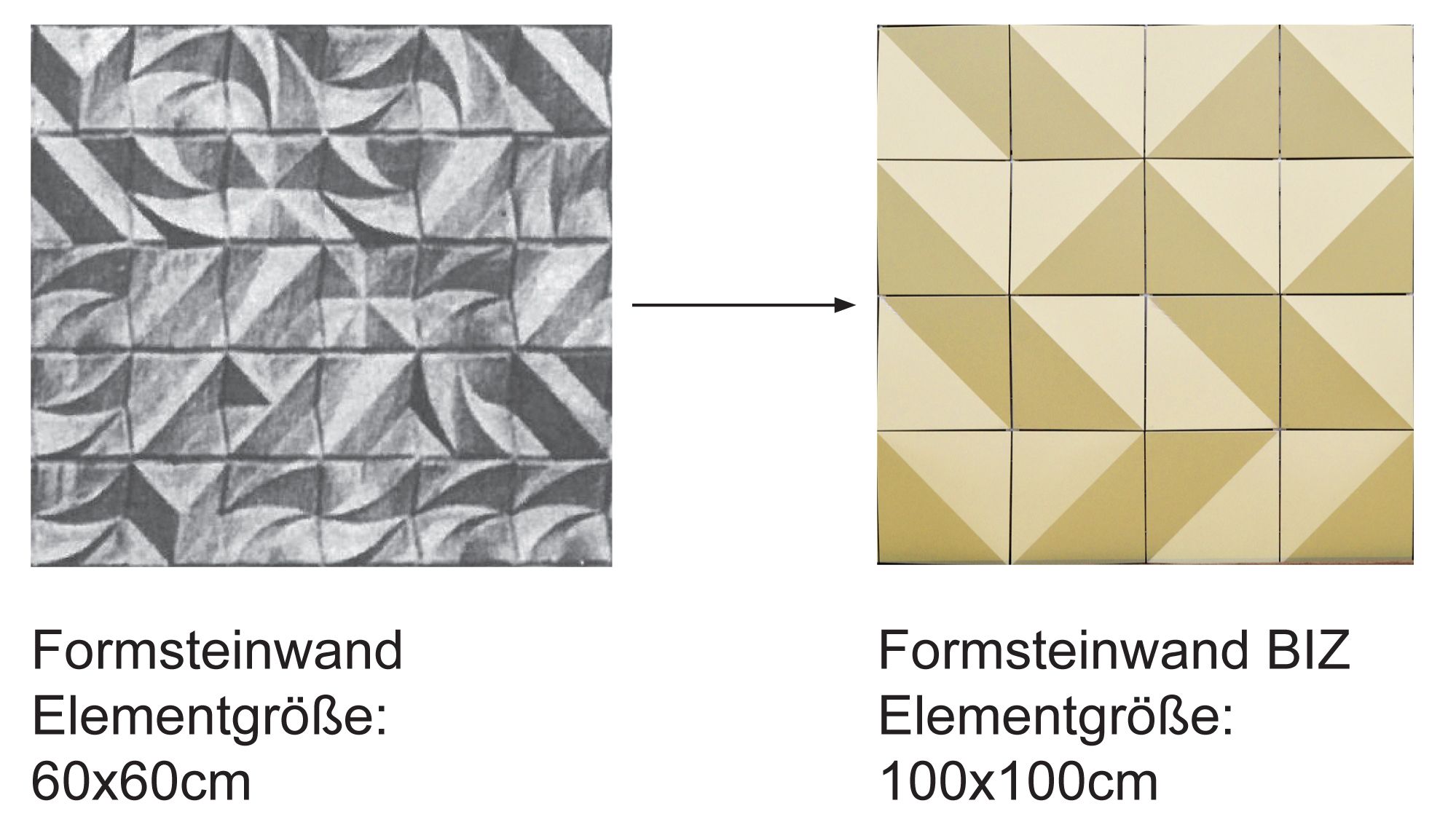
The facade has a representative significance for the district and is intended to promote identification with the place. The facade concept therefore refers to existing structures in Marzahn. The concrete shaped stone walls typical of the district, which develop a great variety and variability from a few shaped stone elements cast in concrete. The facade design takes up this principle. The aim was to offer eight different installation options from a simple element - which can be installed rotated and mirrored with the same construction. Instead of concrete, metal was chosen, which further enhances the interplay of light and shadow and the spatial effect of the facade.
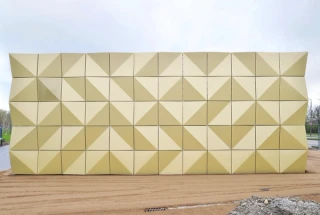
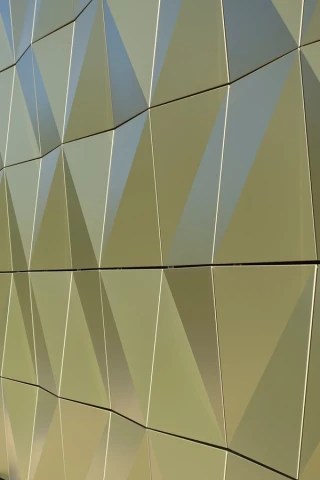
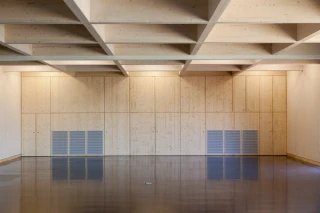
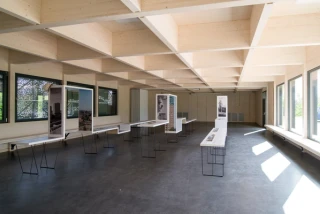
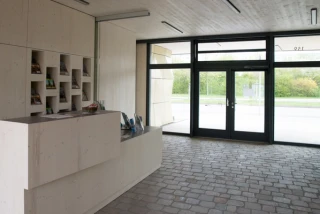
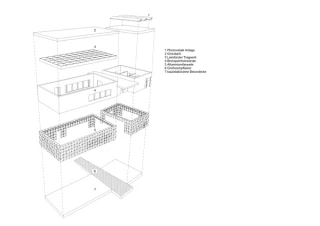
Project Details
- Client
- Bezirk Marzahn-Hellersdorf
- Gross floor area
- 350 m²
- Service Phases
- 1-8, fertiggestellt 2017
- Team
- Klaus Günter, Jörg Finkbeiner, Ulrike Kube, Silvia Grossinger, Ufuk Sagir
- Structural engineering
- ZRS-Berlin
- Energy concept
- ee concept
- Technical building services
- HDH Berlin
- Landscaping
- JUCA Berlin
- Project Management
- Grün Berlin
