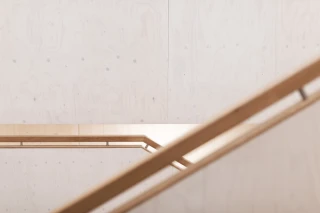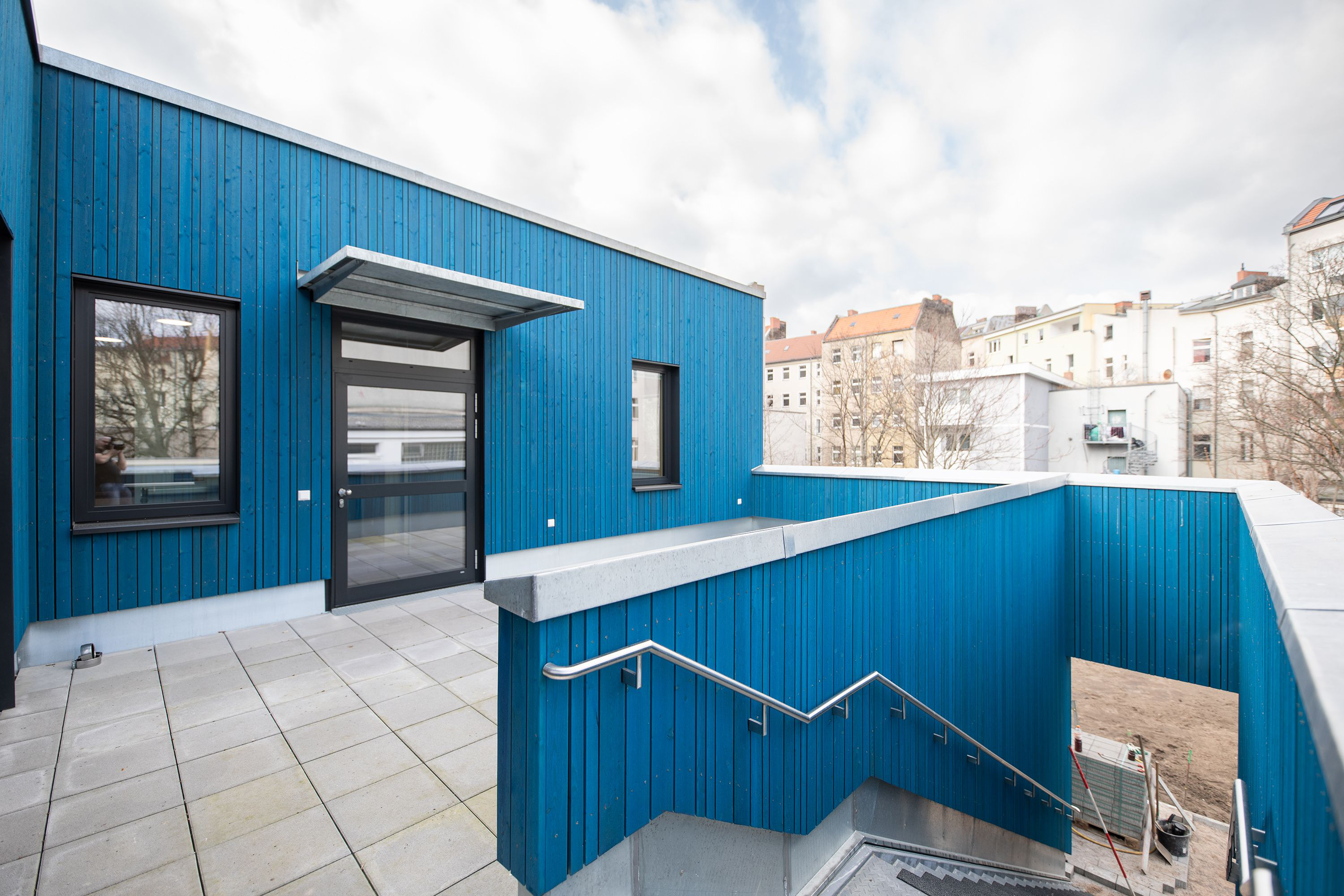
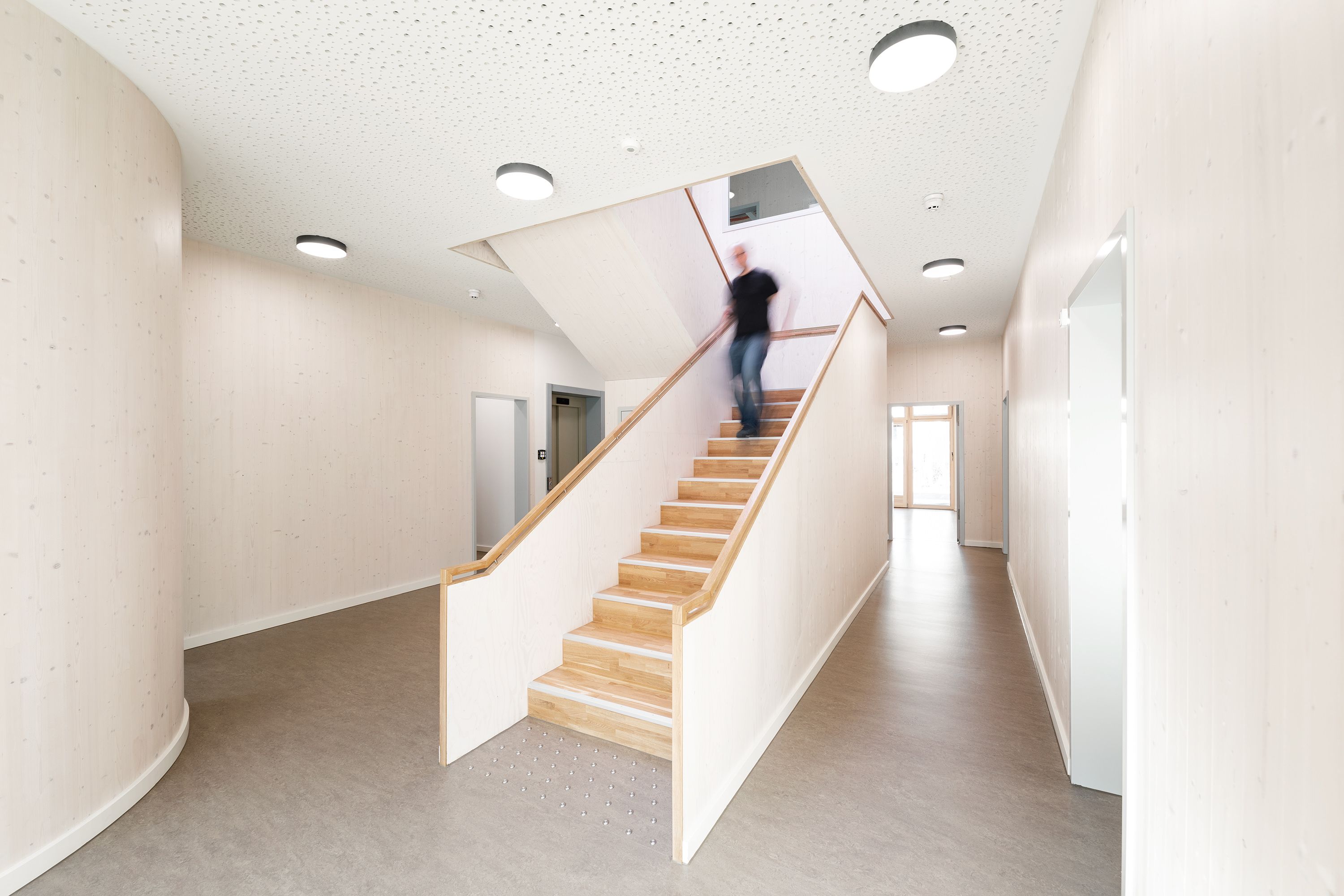
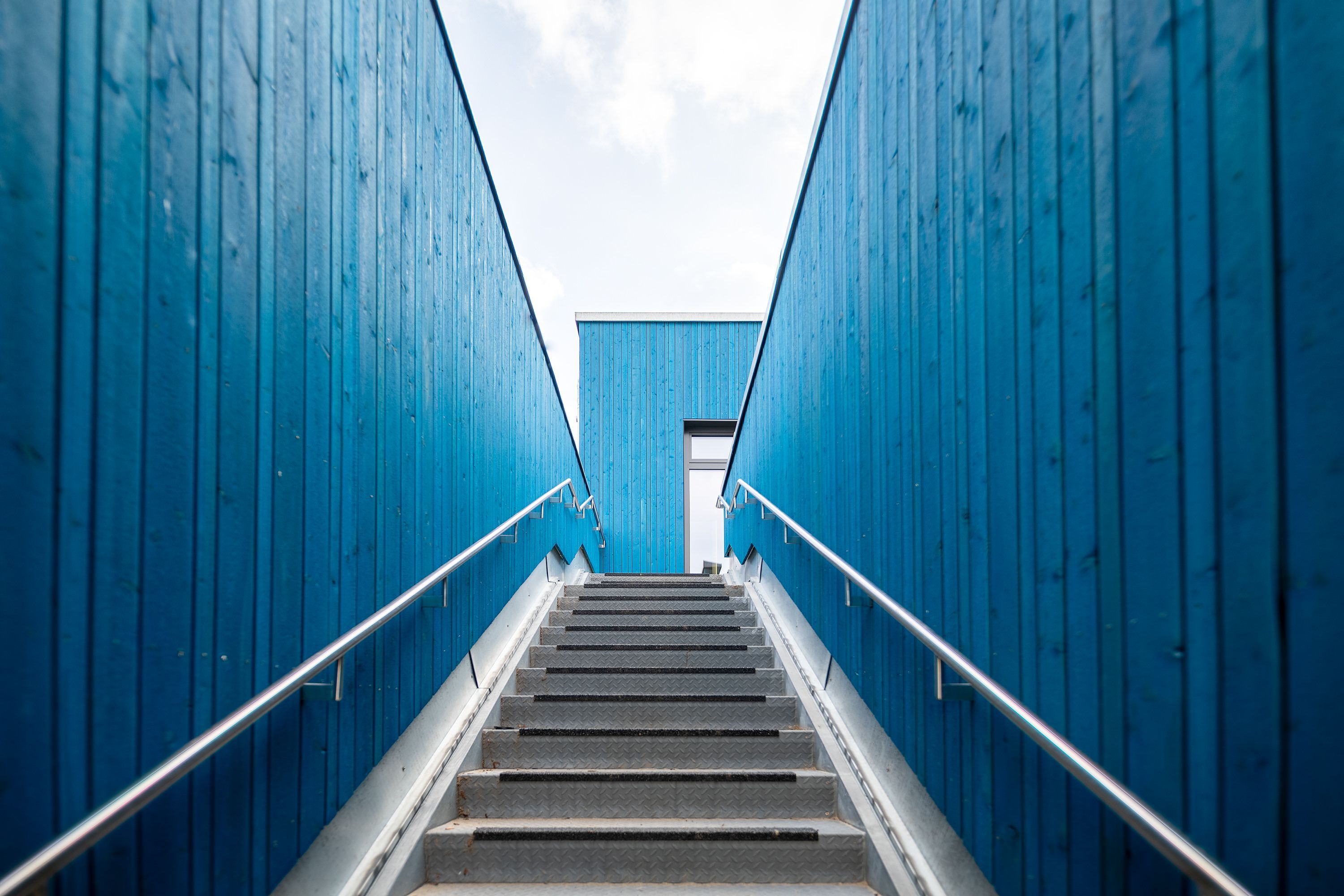
Lorem ipsum dolor sit amet, consectetuer adipiscing elit, sed diam nonummy nibh euismod tincidunt ut laoreet dolore magna aliquam erat volutpat. Ut wisi enim ad minim veniam, quis nostrud exerci tation ullamcorper suscipit lobortis nisl ut aliquip ex ea commodo consequat.
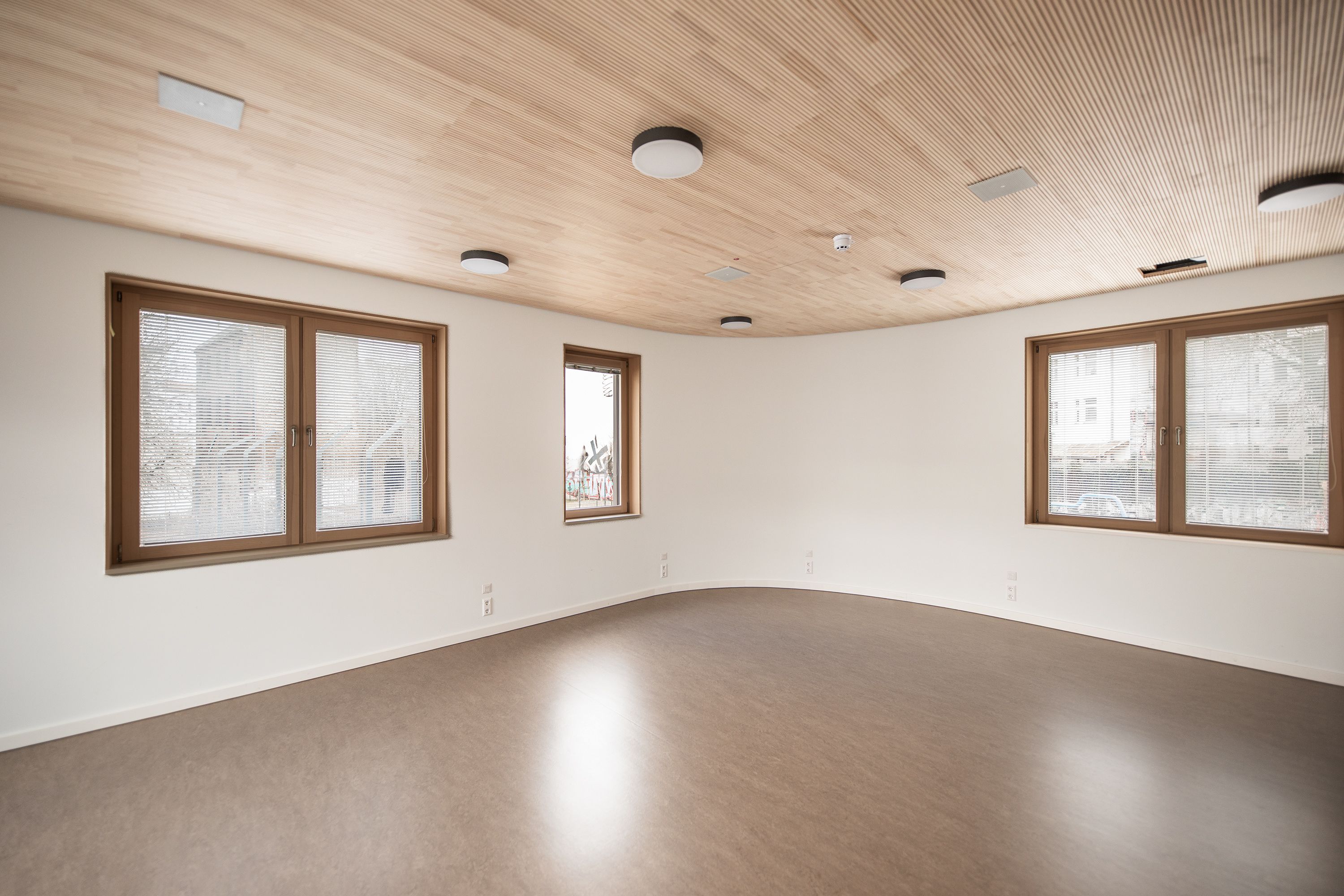
The urban placement of the building zones the individual open spaces in front of and behind the building into different usage units. Access to the garden at the rear of the property is intended to be available only to children who have "earned" their way into the building. Thus, the garden can only be accessed through the building. Additionally, a forecourt will be created, facilitating a welcoming space upon arrival. The clear positioning of the building makes both possible. Without additional fences or barriers, a "before" as "city square" and a "behind" as "garden" are created. Both outdoor spaces have good proportions in length and width, and their different designs create distinct spatial qualities.
The design of the building aims to create a friendly and welcoming atmosphere that simultaneously exudes youthfulness.


Project Details
- Client
- Bezirksamt Neukölln
- Category
- Wettbewerb
- Award
- 1. Preis
- Typology
- Kultur
- Location
- Reuterstraße, Berlin
- Service Phases
- 1-9
- Architects
- Partner und Partner Architekten
- Team
- Ulrike Kube, Andreas Wendt, Silvia Grossinger, Jae-Young Lee
- Landscaping
- JUCA architektur+ landschaftsarchitektur Berlin
