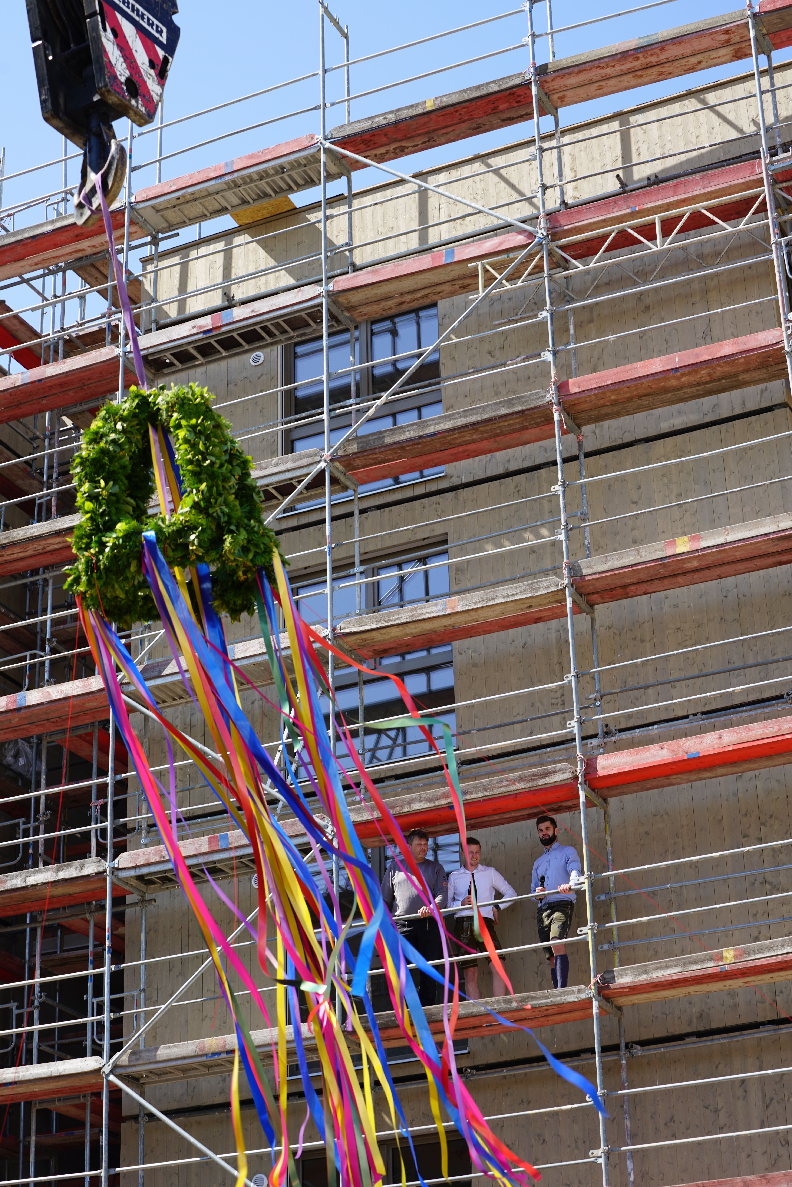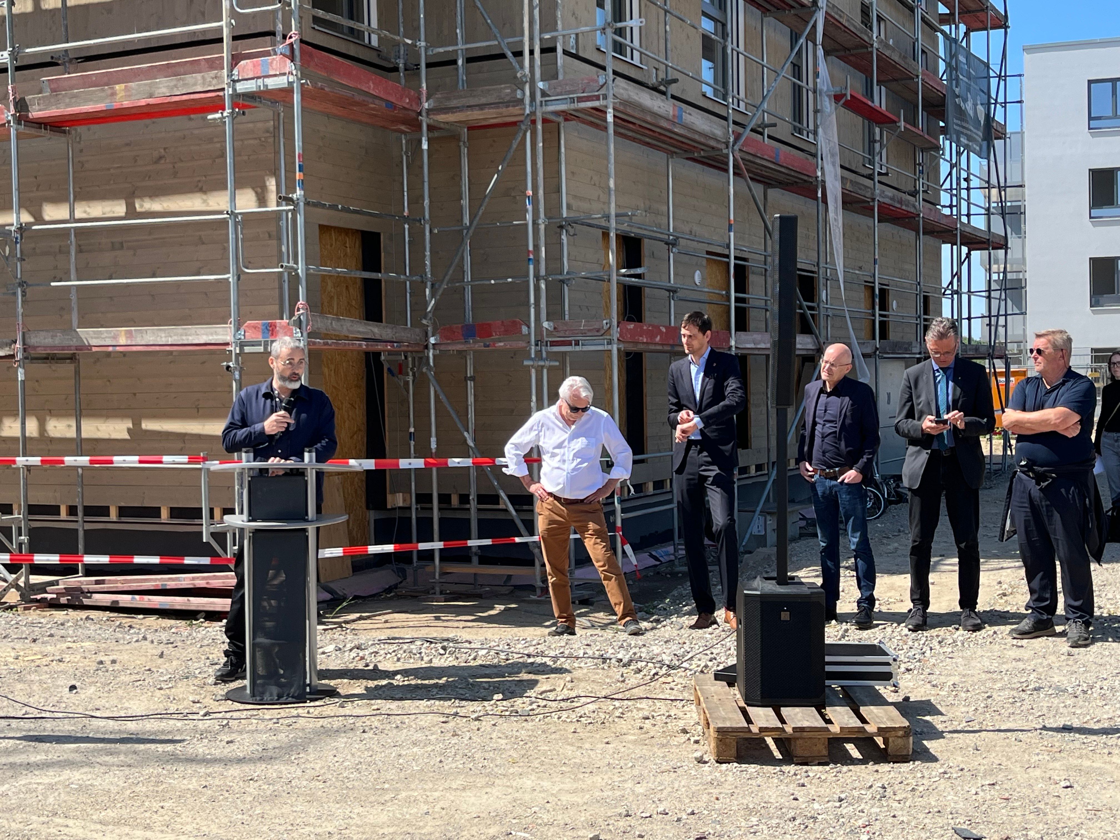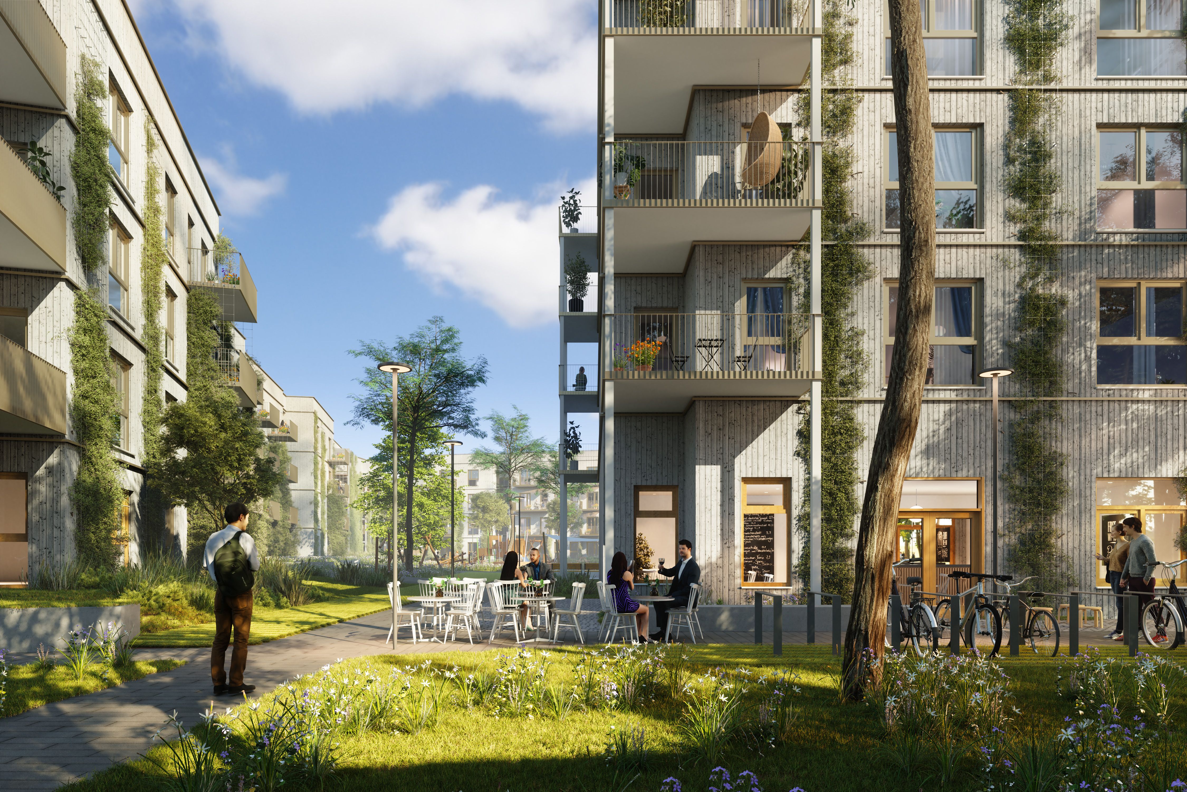
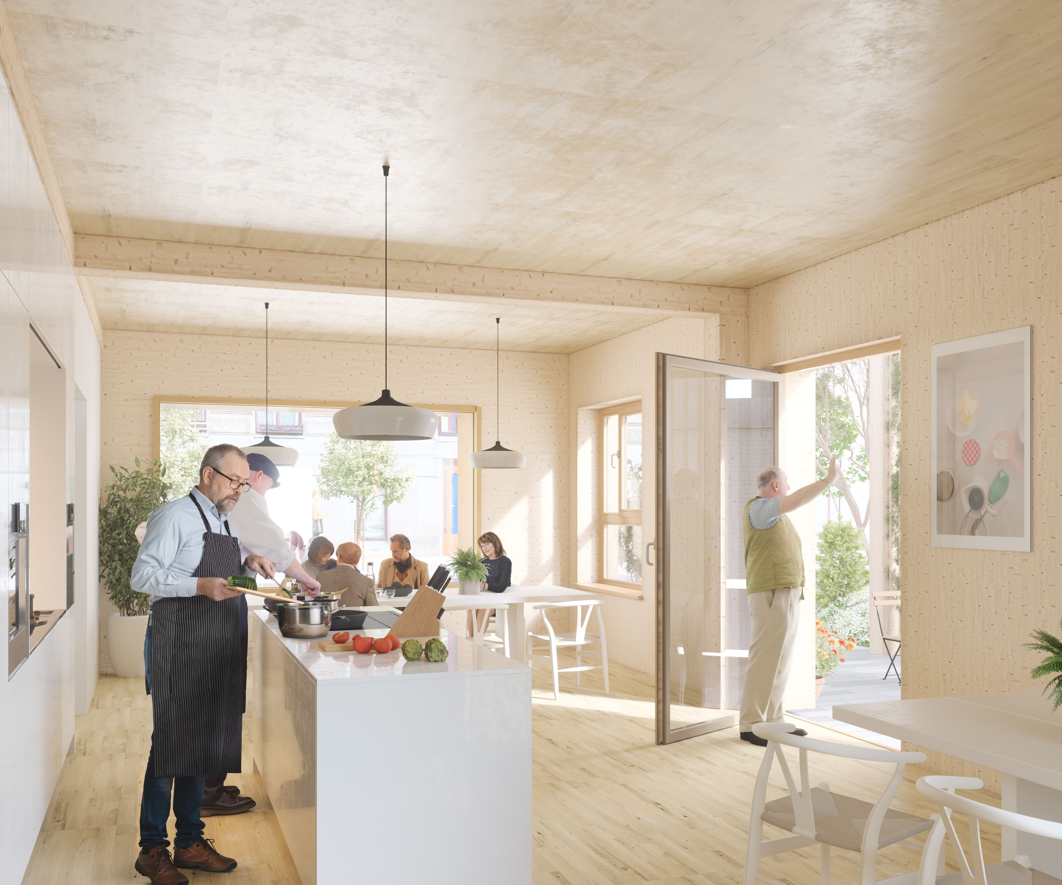
Additional spaces for gathering and outdoor use are created within the neighborhood through a generous inner courtyard that supports a wide range of activities. Green façades contribute to the quality of stay. The ground floor zones are reserved for neighborhood-related commercial activities, including assembly rooms, training sessions, yoga and dance classes. These facilities encourage social interaction and engagement within the community.
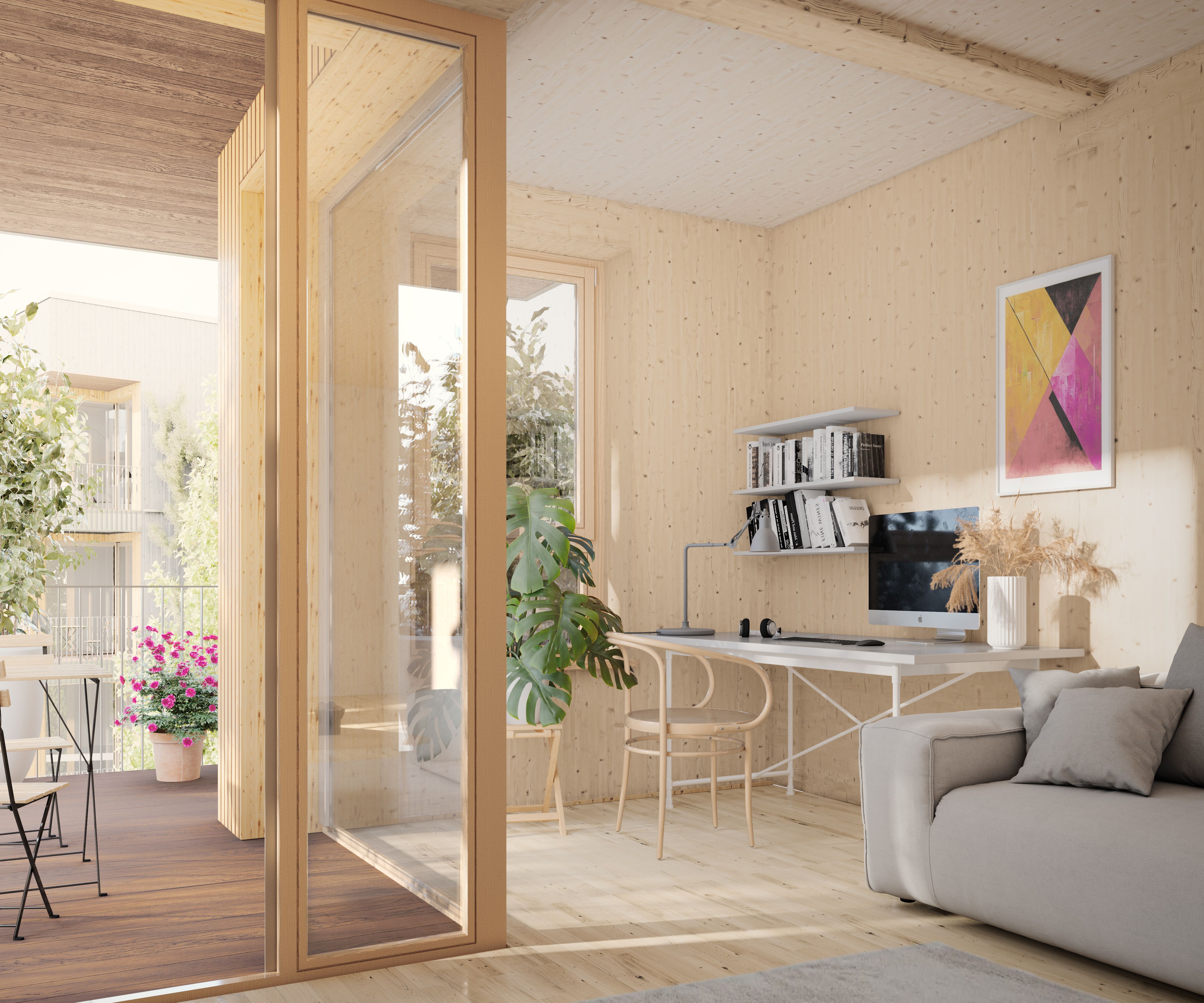
A largely car-free mobility concept, along with on-site electricity generation from photovoltaic systems, complements the sustainable approach of the intergenerational neighborhood..
Overall, the Greenfields Buckow Generational Quarter combines innovative architecture with a strong focus on social integration and sustainability. It stands as an exemplary model for forward-thinking living concepts that meet the needs of a diverse society and create a positive living environment for all generations.
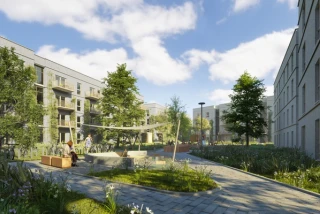
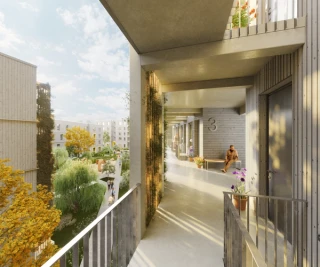
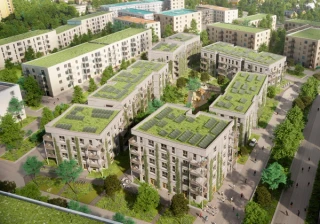
Project Details
- Client
- Greenfields Buckow GmbH & Co KG
- Typology
- residential and commercial construction
- Location
- Berlin
- Gross floor area
- 12,000m²
- Completion
- 2026
- Team
- Kerstin Krüger, Ulrike Kube, Klaus Günter, Andreas Wendt, Stefan Schmidt, Raúl Vásquez Iñiguez, Grietje van Bentum
- Structural engineering
- neubauer + ernst Ingenieure GmbH
- Technical building services
- Energiebüro Berlin
- Acoustics
- Akustiklabor Berlin
- Fire safety
- brandschutz plus GmbH eberl-pacan brandschutzplaner
- Timber construction
- b-solution
- Landscaping
- KOKOMO Landschaft und Stadtraum GmbH
- Visualisation
- GRAU Visuals
- Timber construction

