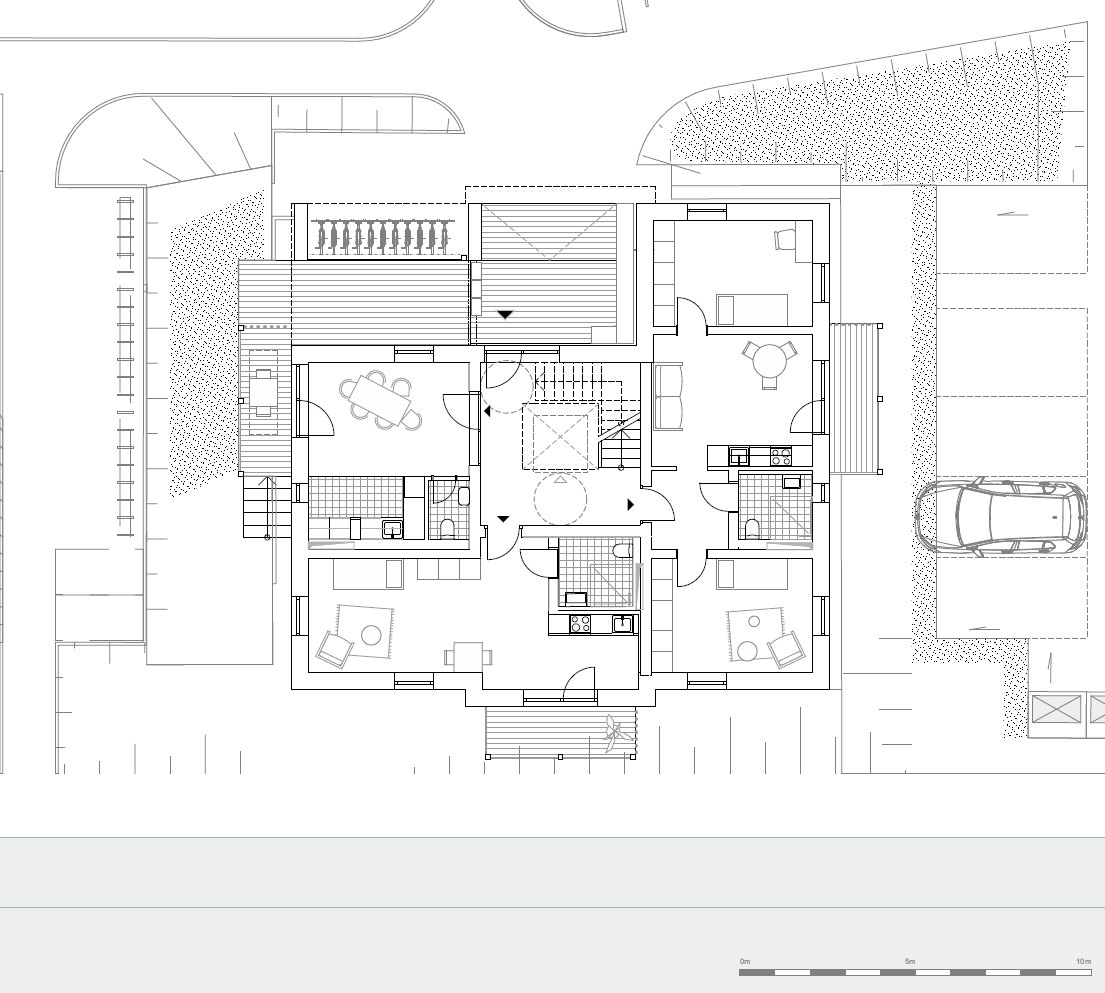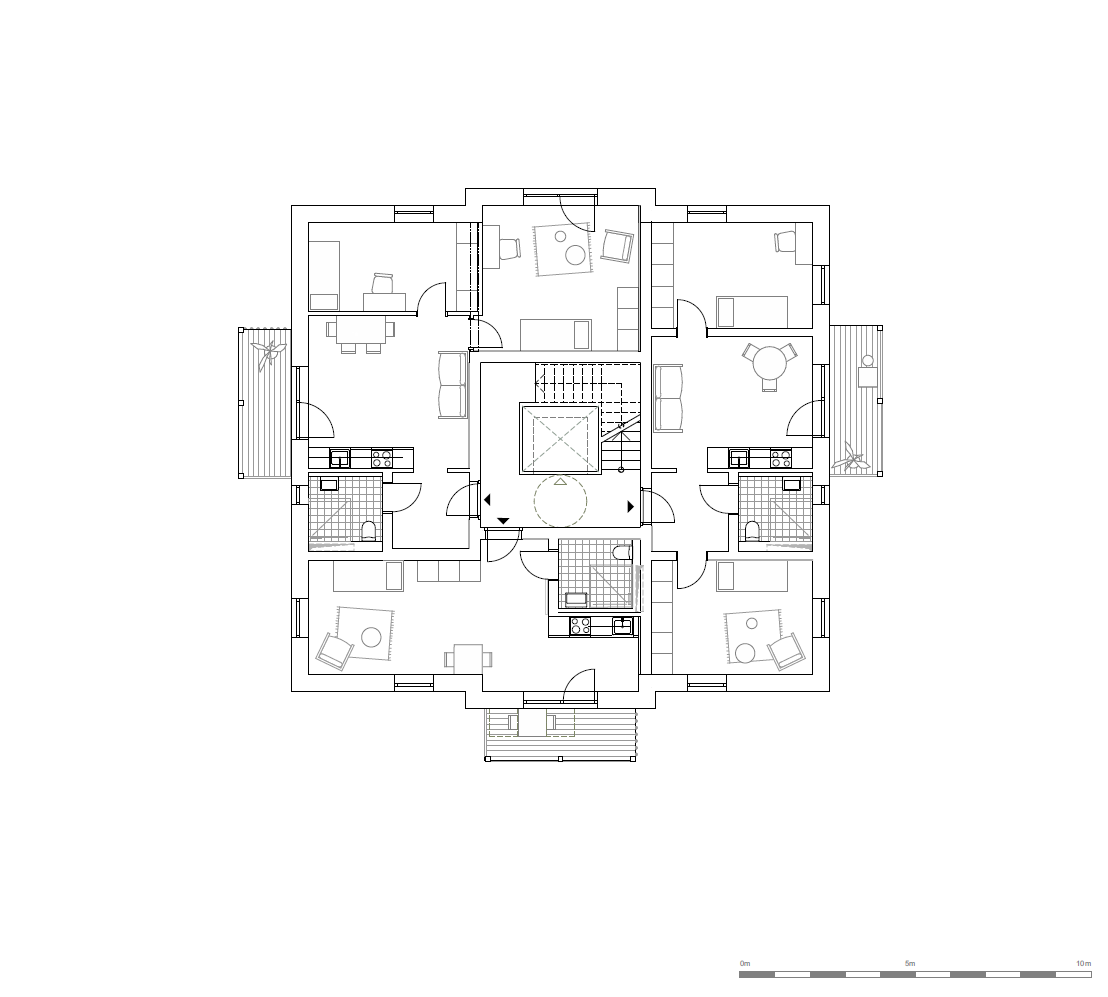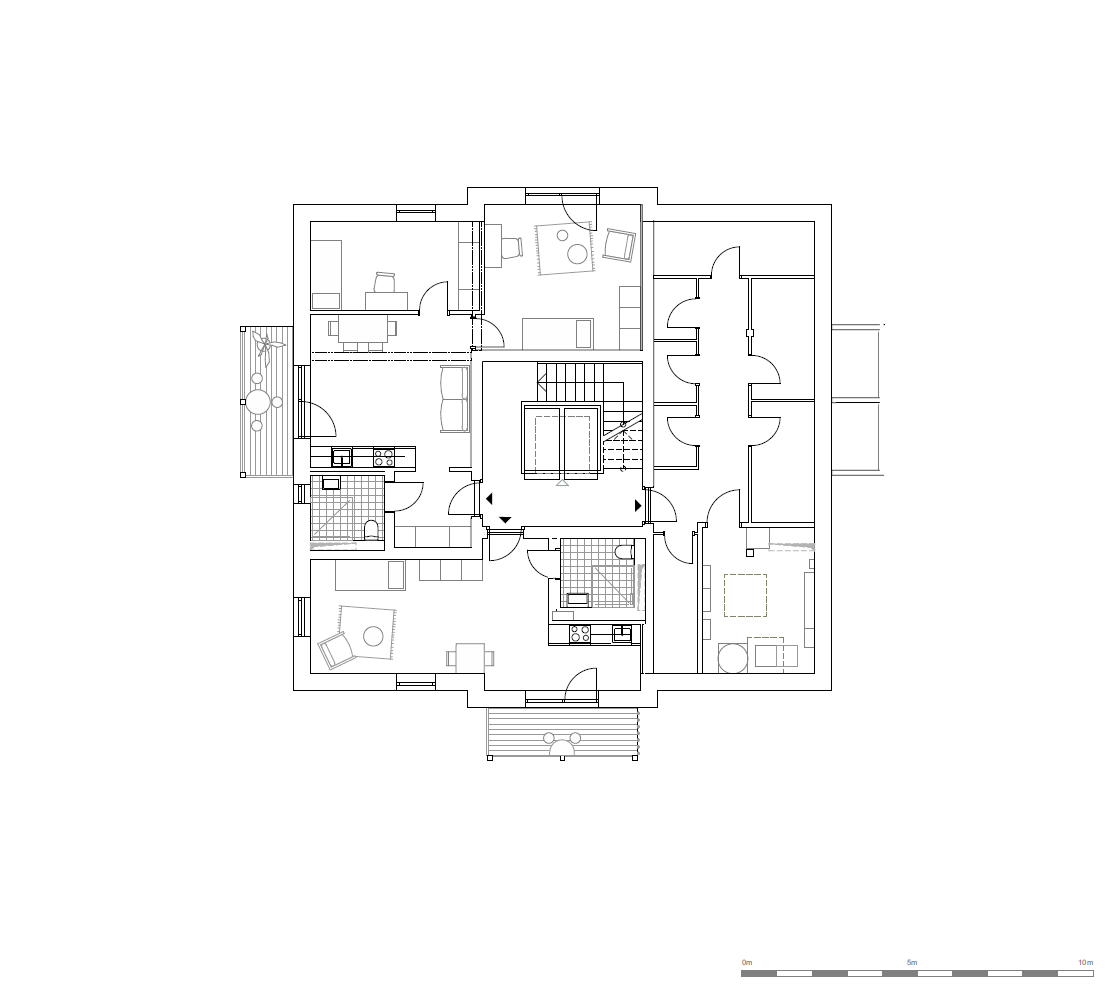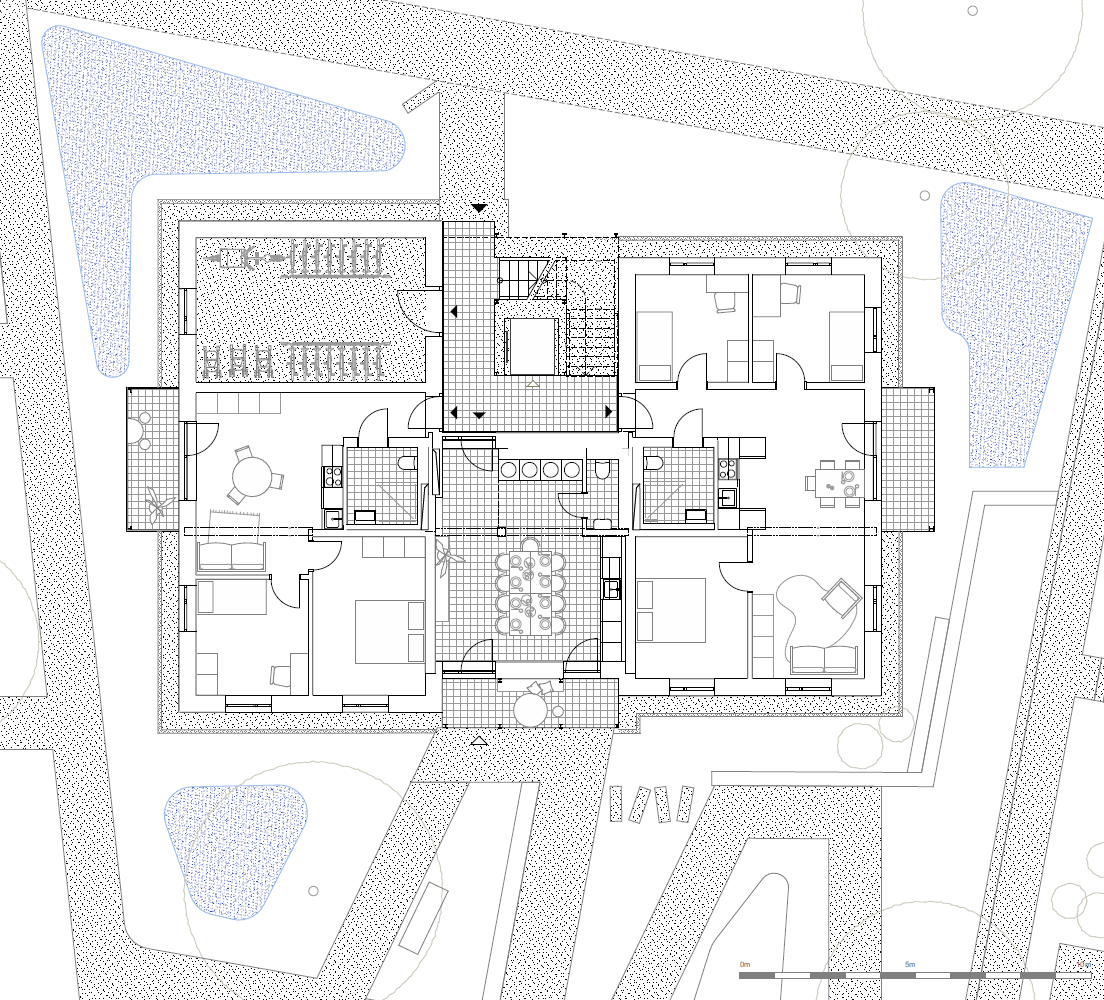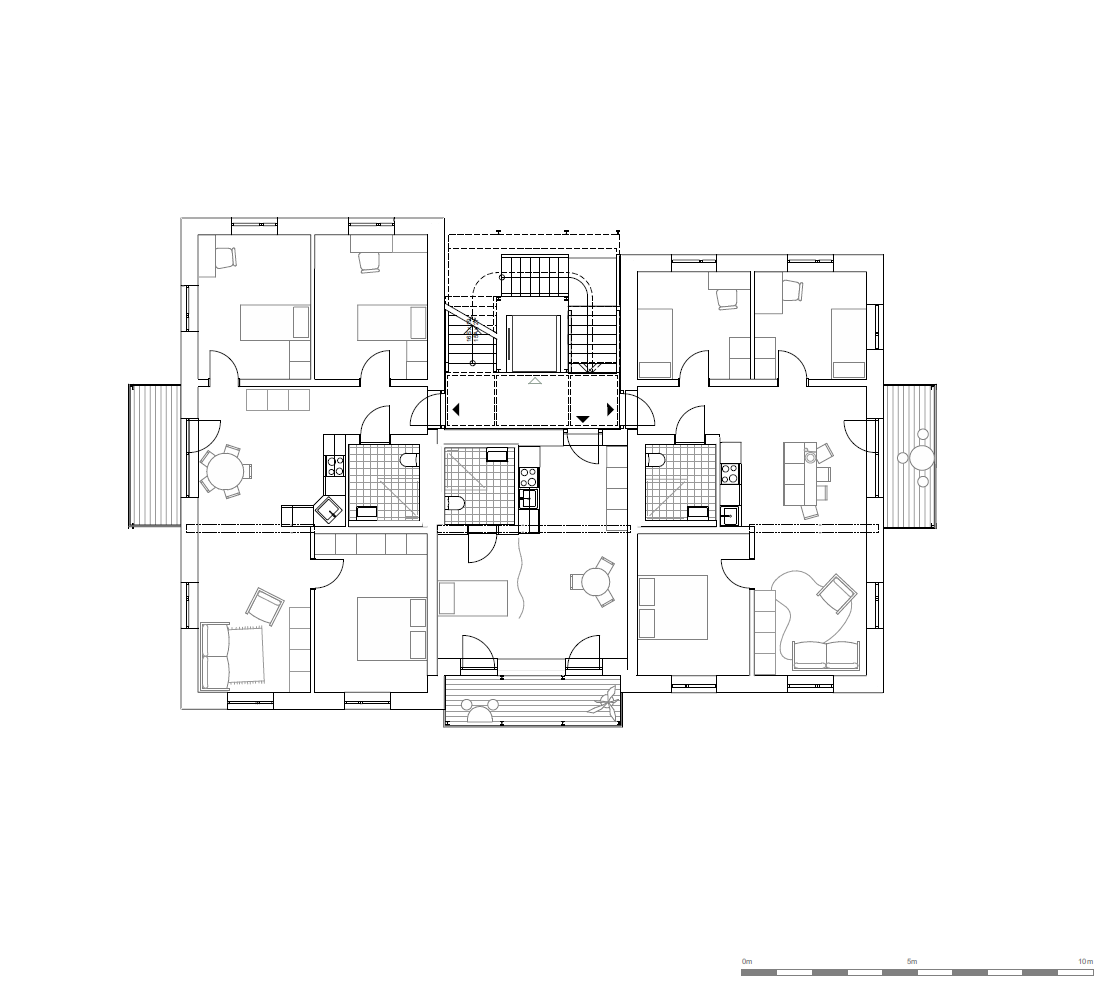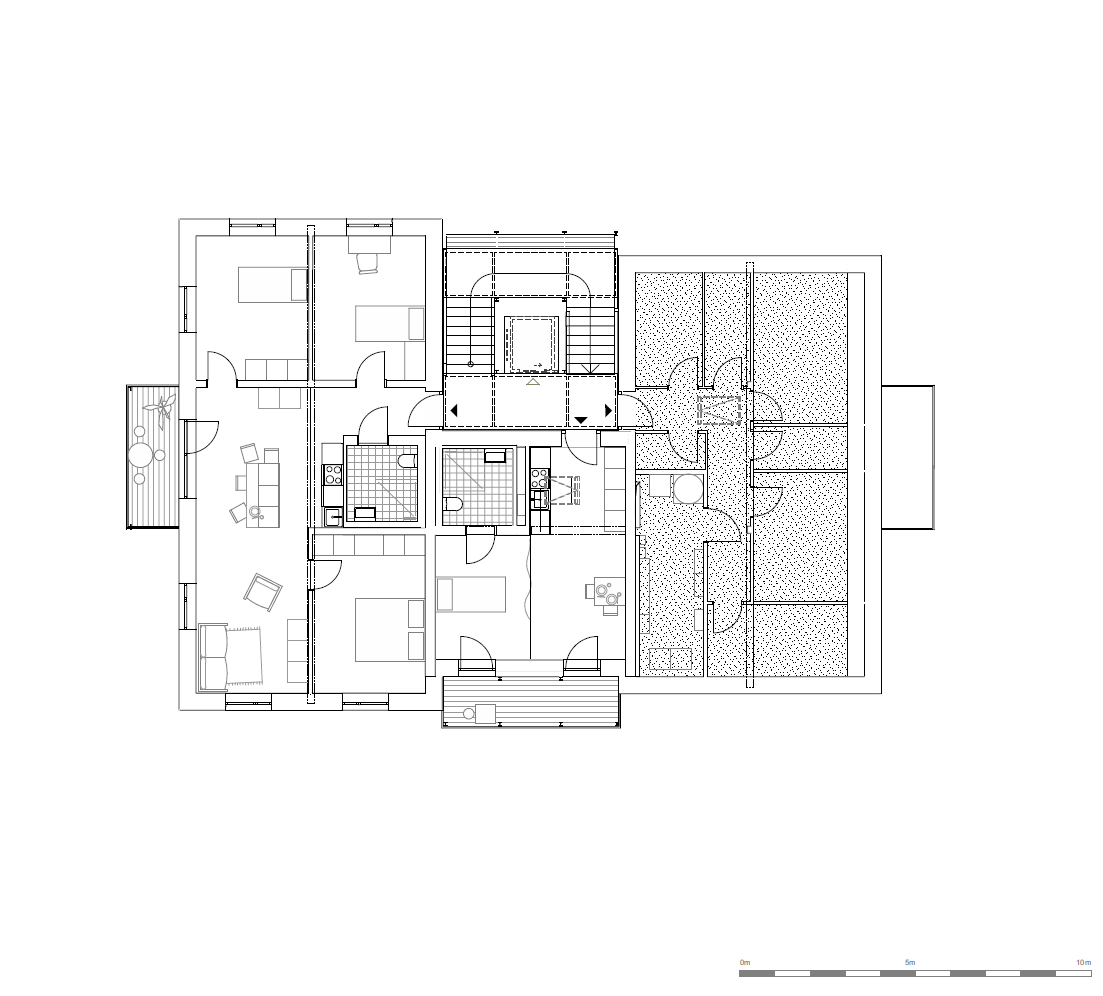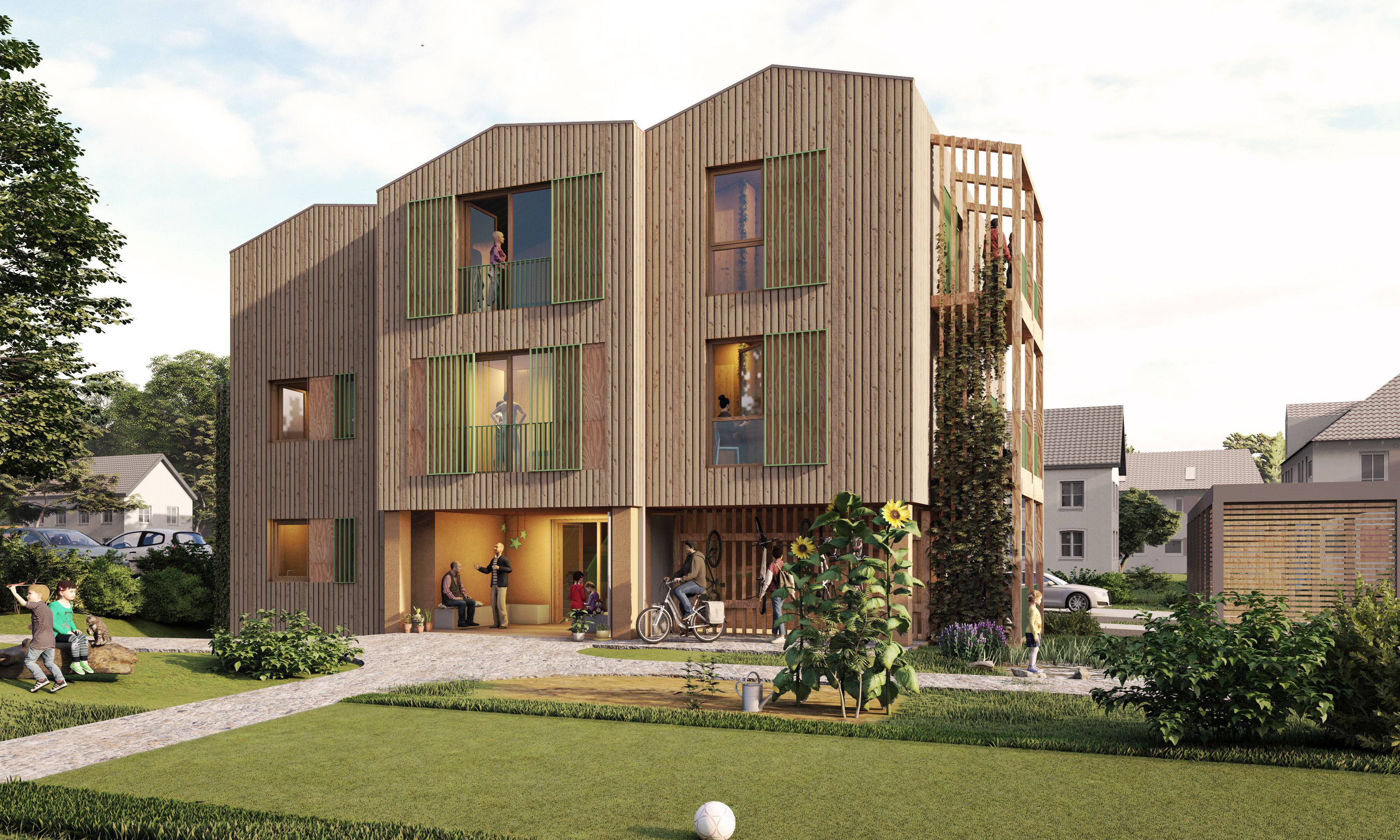
Partner and Partner Architects are realizing four residential buildings on Kronsberg. The point houses are grouped around neighboring residential courtyards. A total of 30 apartments will be created for different forms of coexistence. A healthy mix is created within the three or four-room apartments: from micro-apartments with around 30 sqm to four-room apartments for shared apartments with 70 sqm. The construction is implemented in timber frame construction, with ceilings made of cross-laminated timber. The roofs are made of solid wood and are covered with PV in-roof systems. For ecological reasons, cellars are not planned; instead, there are attics with storage rooms and building services. For this purpose, recycled building elements from demolitions will be used in cooperation with the materials exchange Concular.
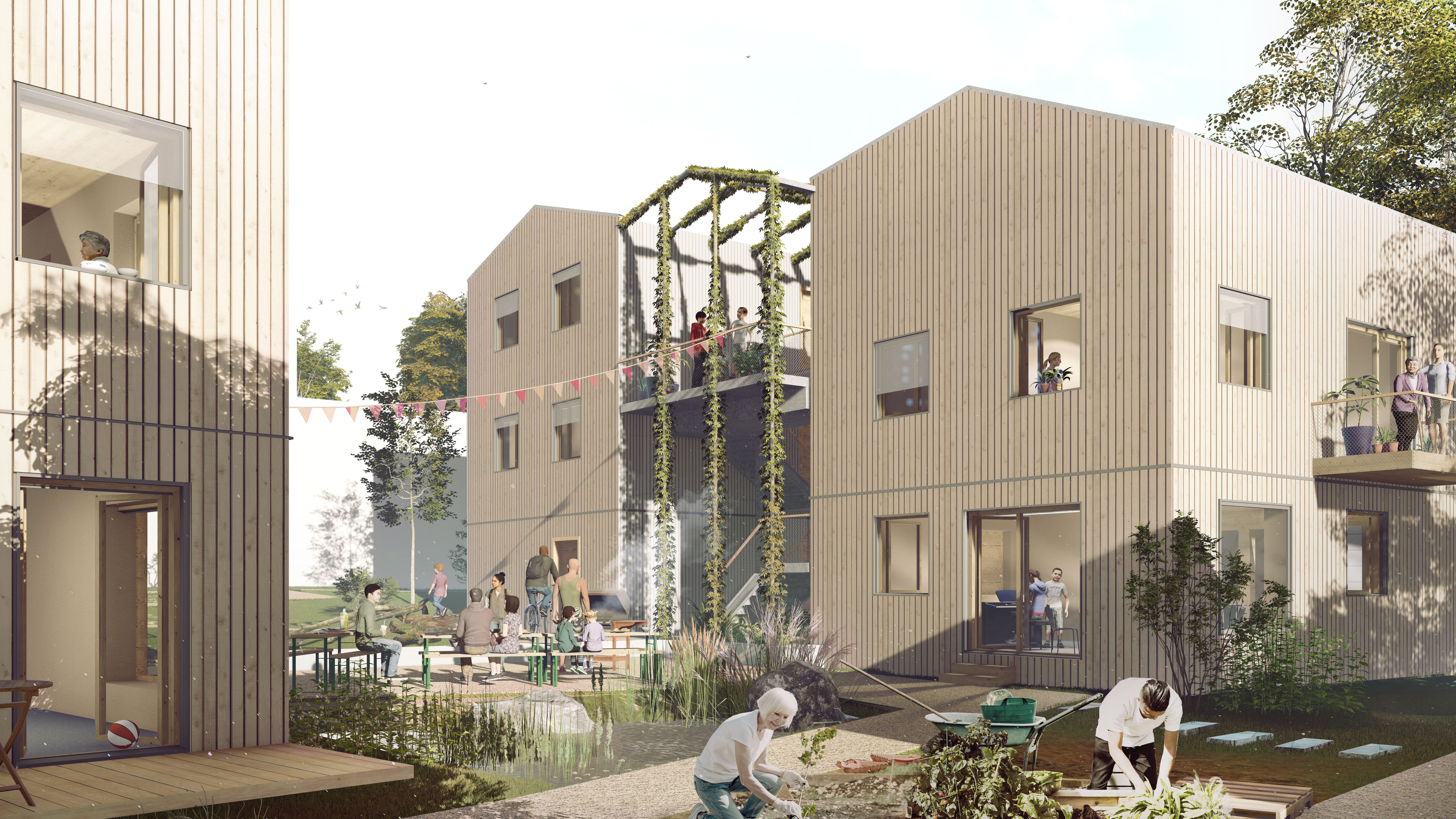
Through the cross-building implementation, new paths can be taken in the Ecovillage: Overall, minimal C02 should be consumed during construction and, if possible, none during operation. The neighborhood should produce more energy than it consumes. There are photovoltaic systems on the partner and partner buildings that supply the residential area with electricity. They are operated by ecotopia service cooperative eG. Heating is via geothermal energy. All buildings have passive house standards and therefore comply with the regulations of the city of Hanover. The rainwater should seep away on the property. Separation toilets reduce the burden on wastewater. Since the area is car-free, its infrastructure is designed for bicycles and car sharing, and it is also ideally connected to public transport.
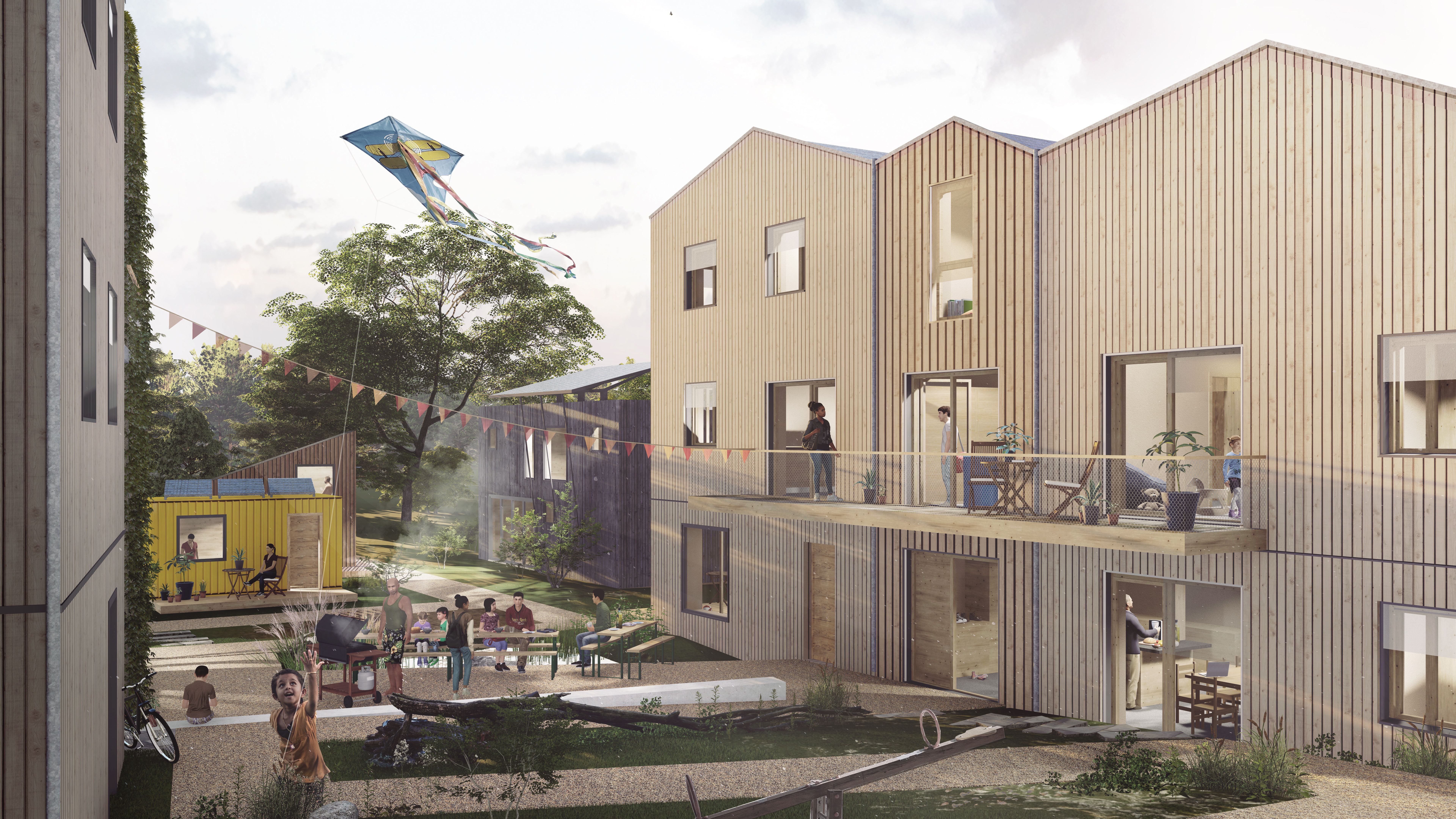
The district implements a new living vision. Many different shared areas are planned, such as laundry cafés on the ground floors and neighborhood-friendly courtyards. The Ecovillage is operated by Dorfleben ecovillage hannover eV. The housing association's motto: “We want to protect our environment. There are many ways to do this. We live in as small a space as possible. Everyone only has as much living space as they really need. There is an English expression for this: Tiny Living. Through Tiny Living we have undeveloped areas that we can use together.”
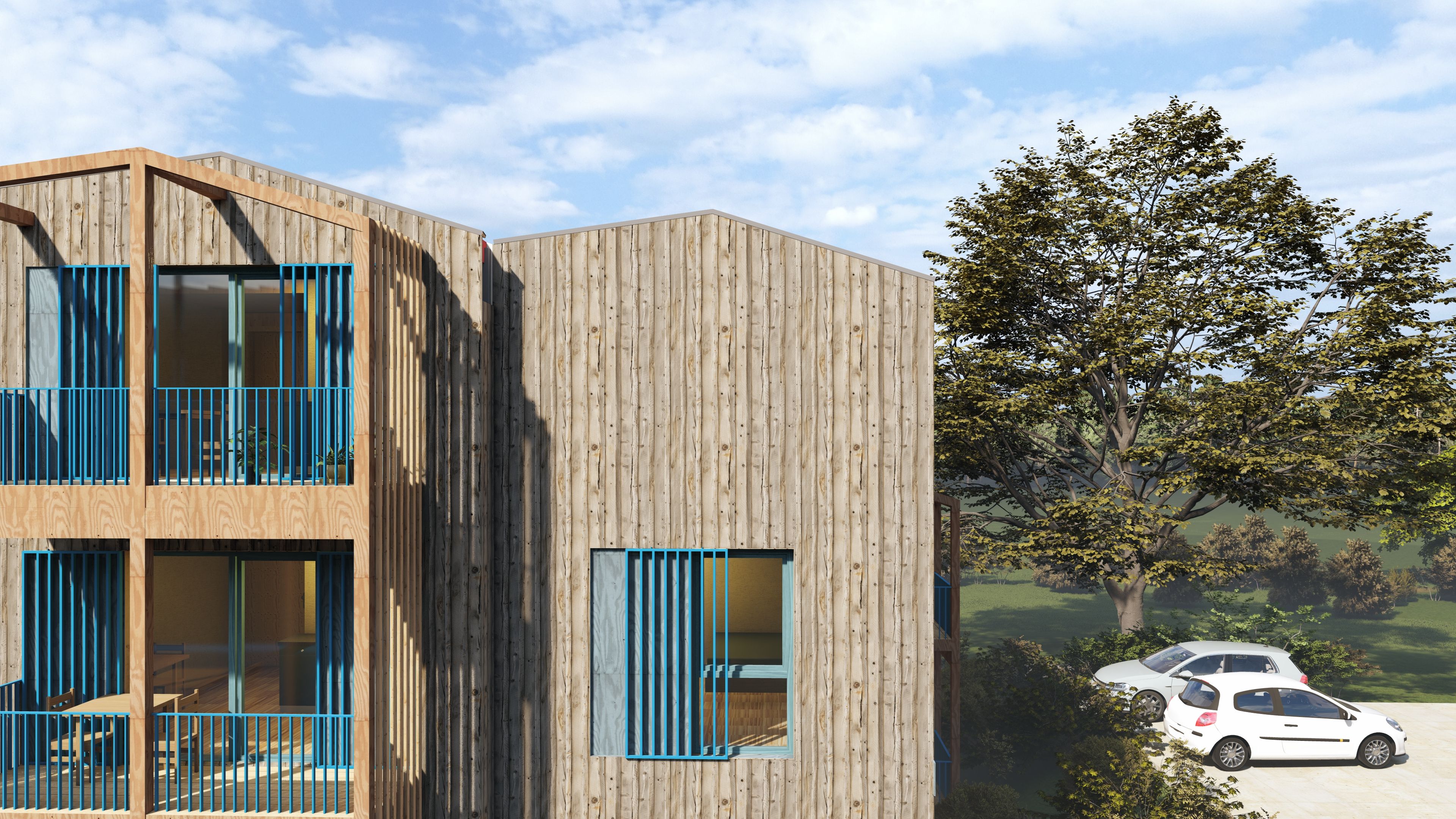
Social and ecological mission The neighborhood is forward-looking, sustainable, frugal, communal and affordable. For this reason alone, some of the Ecovillage is subsidized rental apartments. For example, the Villa GanZ Foundation commissioned one of the buildings to provide living space for a total of seven single parents and their children. The Ecovillage is financed from loans, government funding and the cooperative members' own contributions. Complete completion is planned for 2027
Project Details
- Client
- Wohnungsbaugenossenschaft ecovillage hannover eG; Stiftung Villa GanZ
- Typology
- Gemeinschaftliches Wohnen
- Location
- Hannover Bemerode: Kronsberg
- Gross floor area
- 830+830+810+700 m²
- Team
- Fabian Fleckenstein, Ricarda Hartmann, Kerstin Krüger
- Structural engineering
- Drewes und Speth - Hannover
- Fire safety
- Hagen Ing. fürBrandschutz, Kleve
- Technical building services
- IneG IngenierNetzwerk Energie, Bad Iburg + ITG
- Urban planning
- Cityförster+ Studiomauer, Hannover
- Landscaping
- Planergruppe Oberhaussen, Essen
