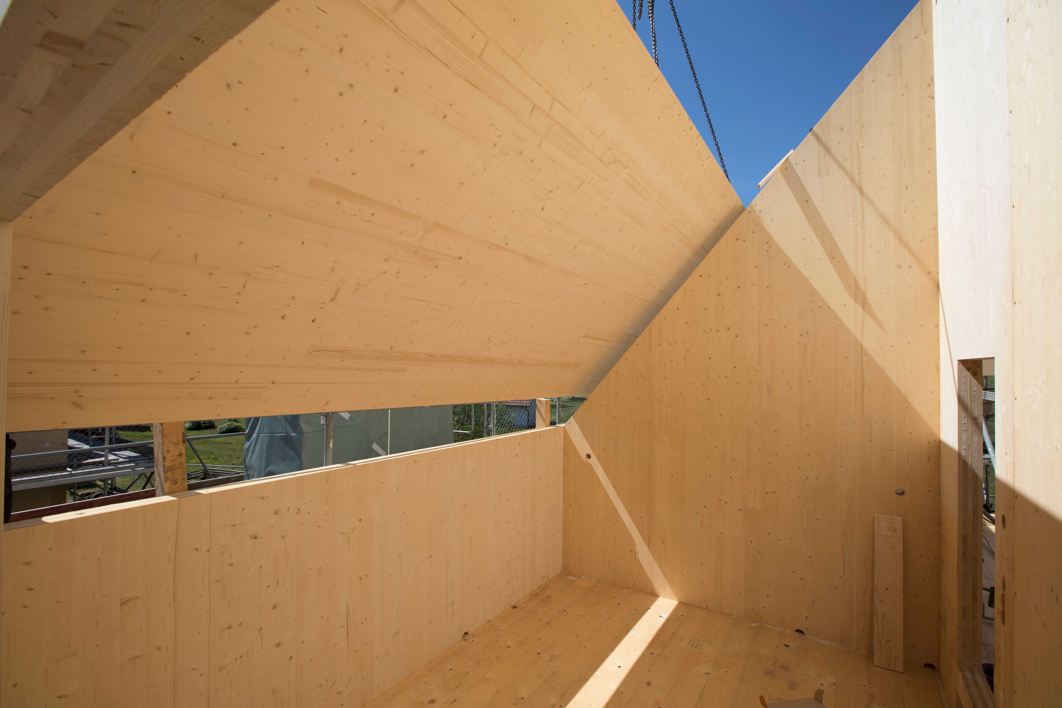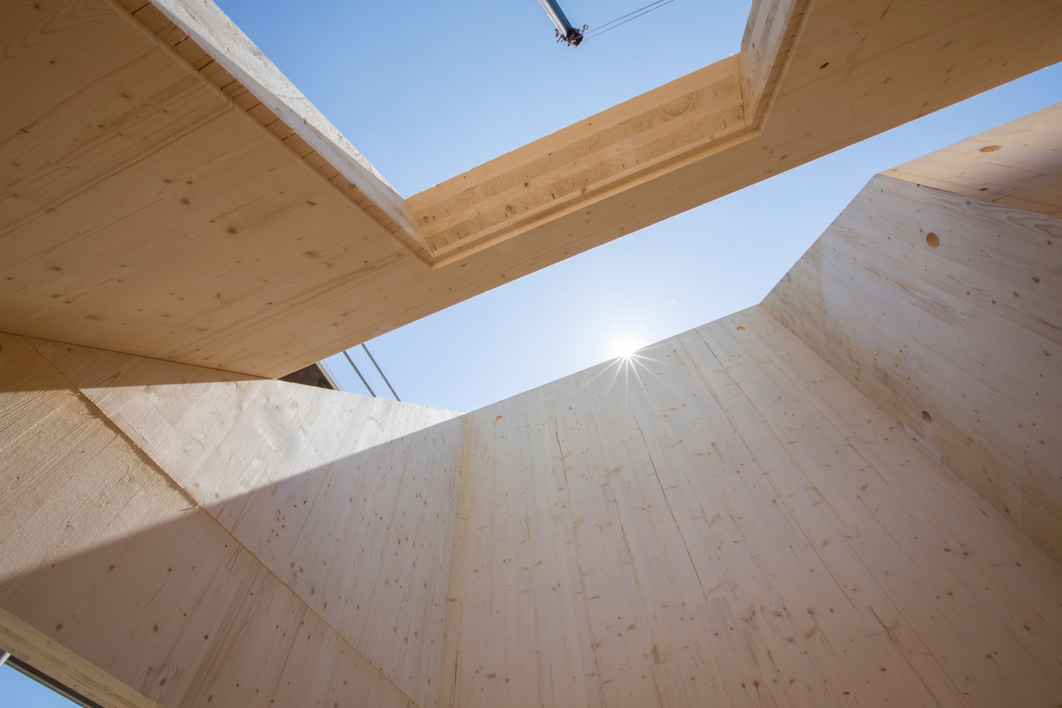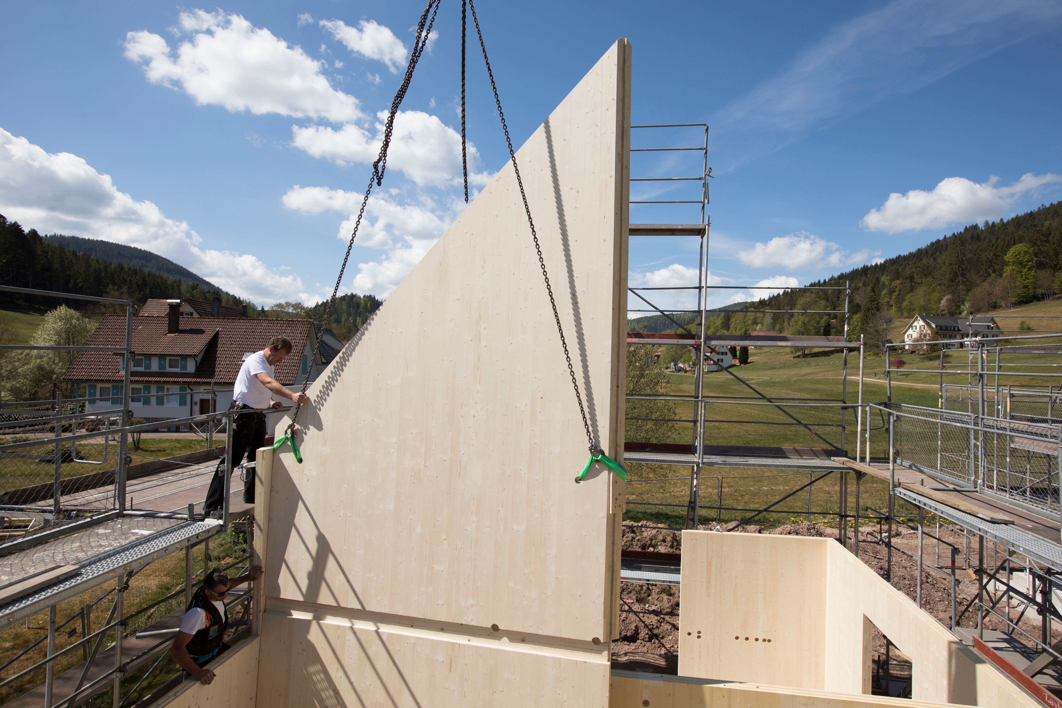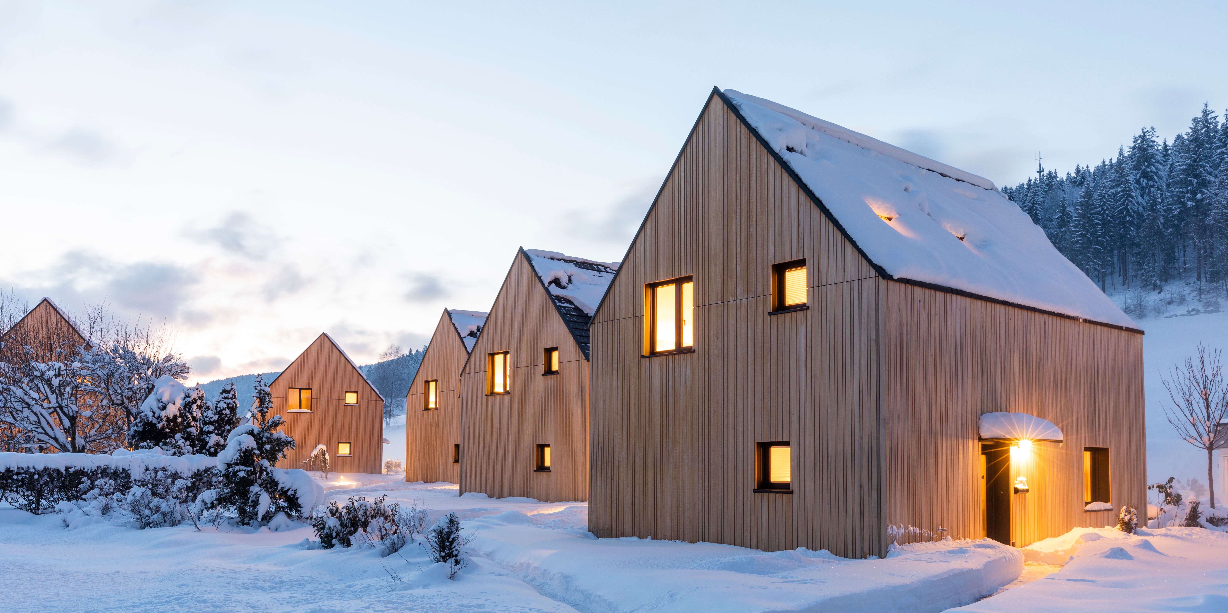
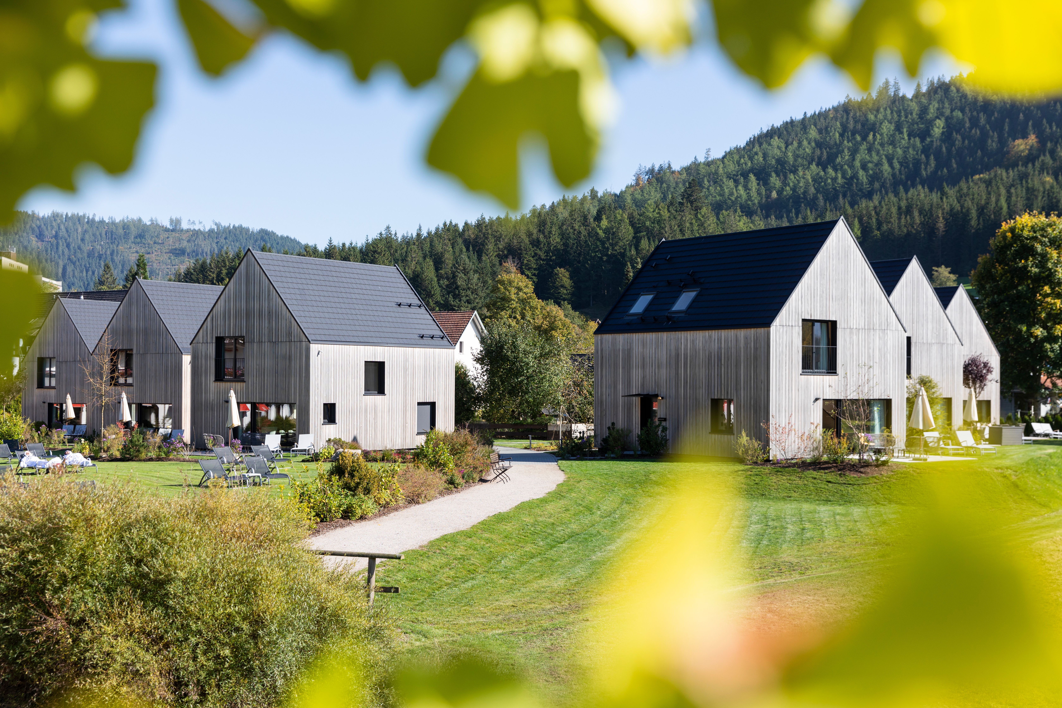
In this spirit, six two-story chalets with two bedrooms each have been built on the expansive grounds of the 5-star wellness hotel Engel Obertal in Baiersbronn. They offer a more personalized stay for families or groups within the infrastructure of a 5-star wellness hotel. Wood played a significant role in the design of the chalets. By using white fir for the facade, the new buildings have been clearly anchored in the Black Forest through their material.
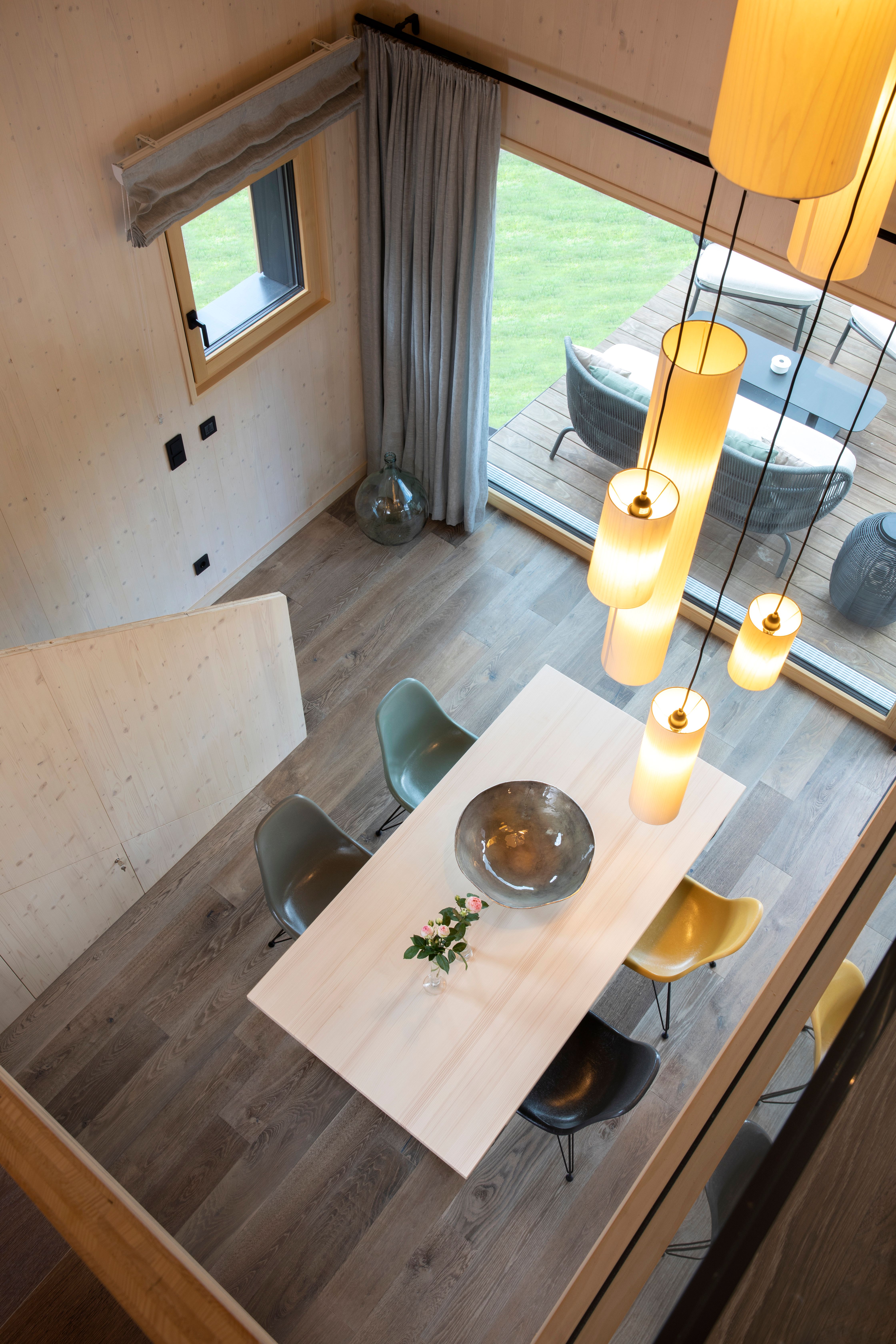
The supporting structure of the chalets is made of three-layer, solid cross-laminated timber, which has been left raw and visible on the inside. Several reasons favor this construction method: On one hand, solid wood walls naturally regulate indoor humidity and have antibacterial properties, meaning they ensure a pleasant and healthy indoor climate in both summer and winter. Additionally, wood conveys a natural sense of space; for this reason, the supporting structures have been left visible inside. This allows the sustainable building material wood to be experienced in all senses while staying in the chalets: It can not only be seen but also felt and smelled. With its elegant and warm surface, the wood effectively brings the natural experience of the Black Forest into the interior. Thus, the architecture provides the perfect framework for enjoying the view of the picturesque Black Forest outside the window.
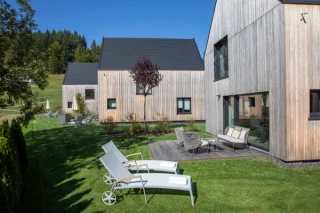
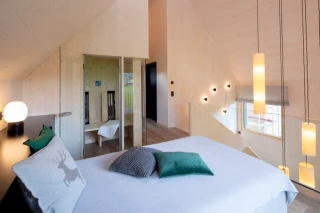
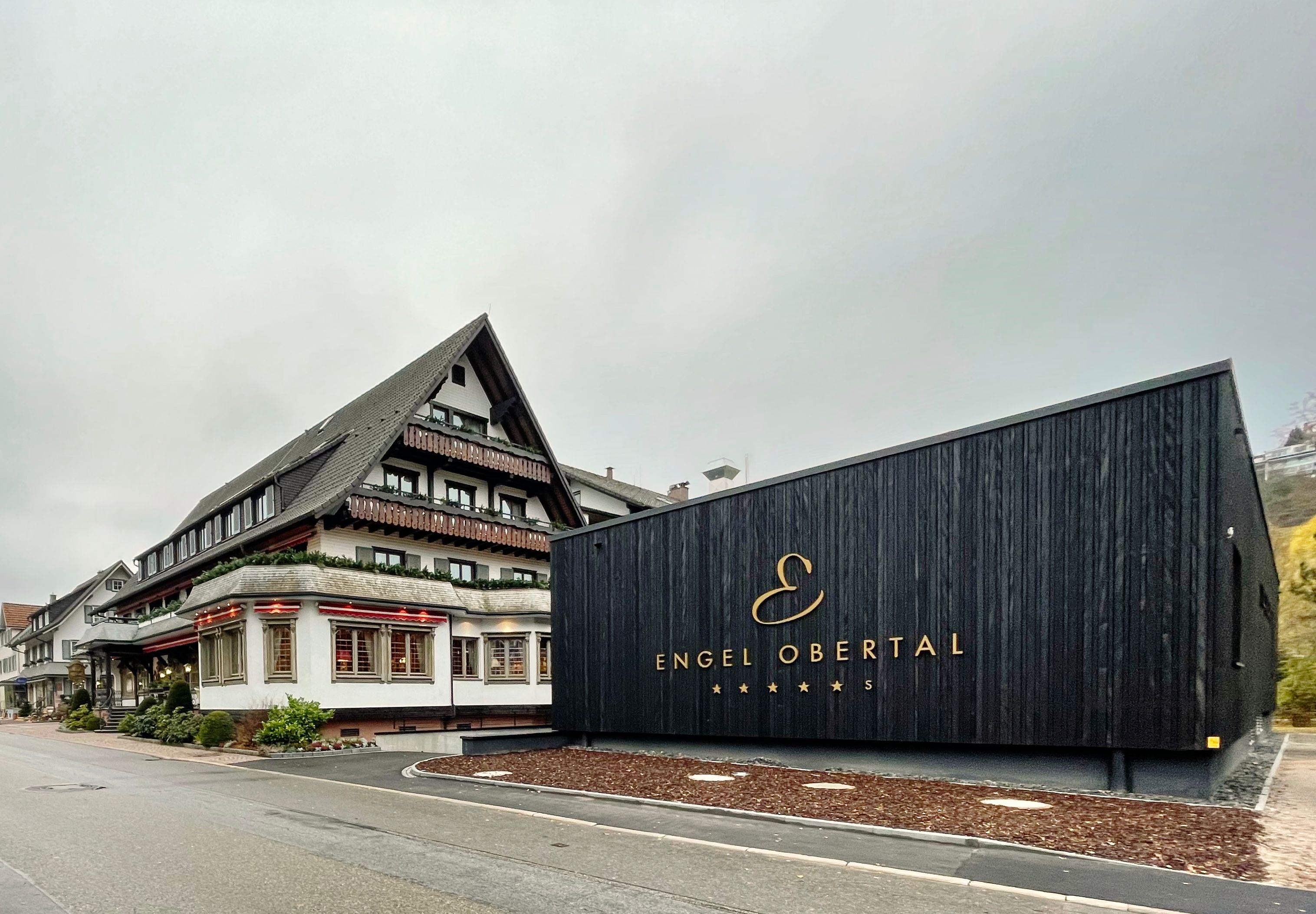
A central kitchen with delivery and utility rooms has been newly constructed to service the entire hotel complex. This extension—located at the entrance of the facility—stands out distinctly from the existing structure: clad in black, it presents itself as a confident, modern introduction to the hotel. The kitchen is not hidden; in a public area, guests can watch the chefs prepare meals and interact with them.
Project Details
- Client
- Hotelbetriebsgesellschaft Baiersbronn GmbH, Baiersbronn
- Typology
- Hotel
- Location
- Obertal
- Gross floor area
- 840 m2
- Service Phases
- CPH1-9
- Team
- Jörg Finkbeiner, Jae-Young Lee, Veit Burgbacher, Wolf Ludwig
- Structural engineering
- Müller+Günther Ingenieurbüro für Bauwesen
- Technical building services
- Ingenieurbüro Liepelt
- Landscaping
- JUCA Architektur+Landschaftsarchitektur
- Photos
- Ulrike Klumpp, Wolf Ludwig
