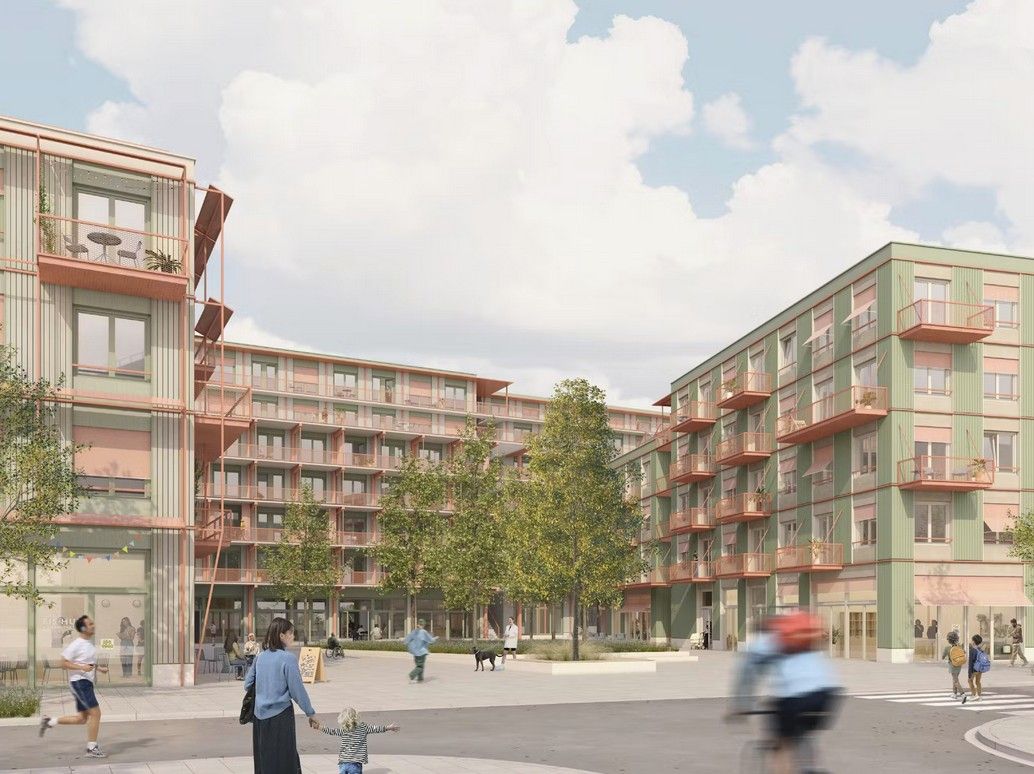
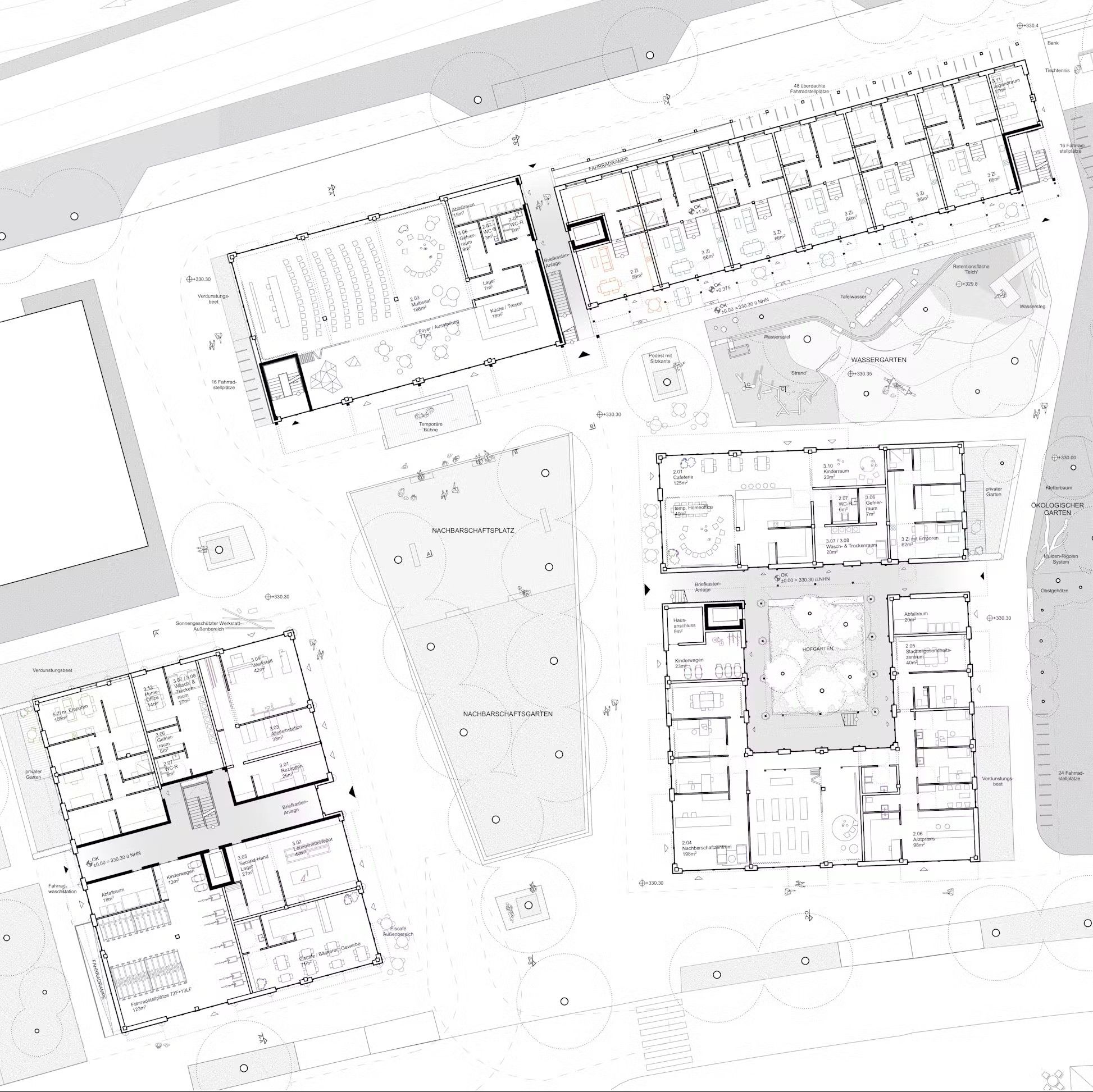
To the south of the courtyard building, the Neighborhood Health Center serves as an interface to the neighborhood and a central point of contact. Adjacent to it is the doctor's office and the District Health Center, which has a discreet, private entrance from the east. The cafeteria, overlooking the playground, is connected to the children's room and oriented toward the neighborhood square. Opposite this, in the block, is the multi-purpose hall, which opens onto the square and serves as a central meeting point. In the Punkthaus, the cooperative facilities, such as the workshop, the Allerleihstation (library loan station), the food warehouse, and the secondhand warehouse, are organized around the Neustart reception. An ice cream parlor forms the public end of the Punkthaus, facing the neighborhood street to the south.
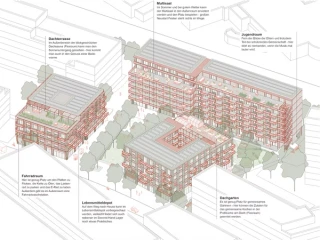
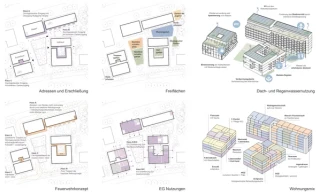
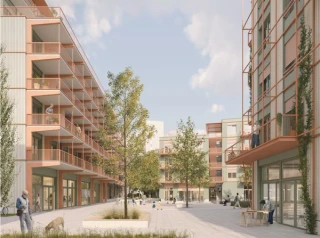
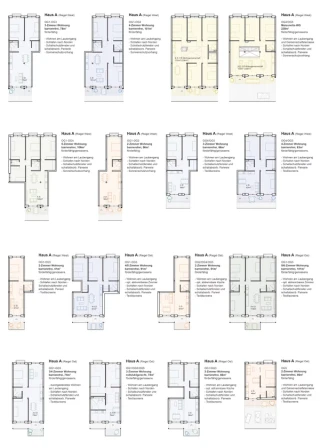
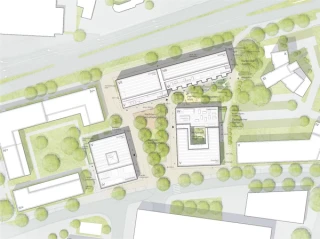
Project Details
- Team
- Ulrike Kube, Philipp Hildebrandt, Katharina Hollberg, Grietje van Bentum, Philipp Schlereth, Aida Conde Izquierdo