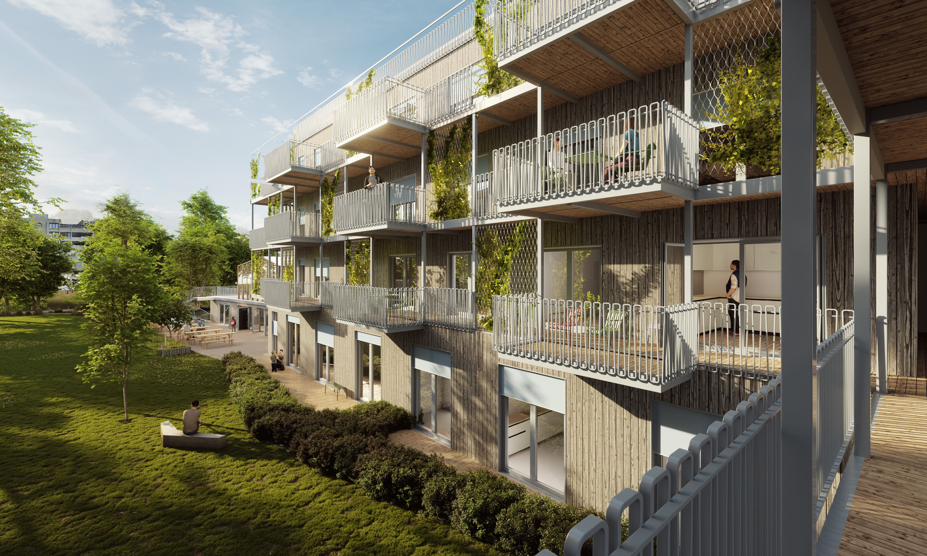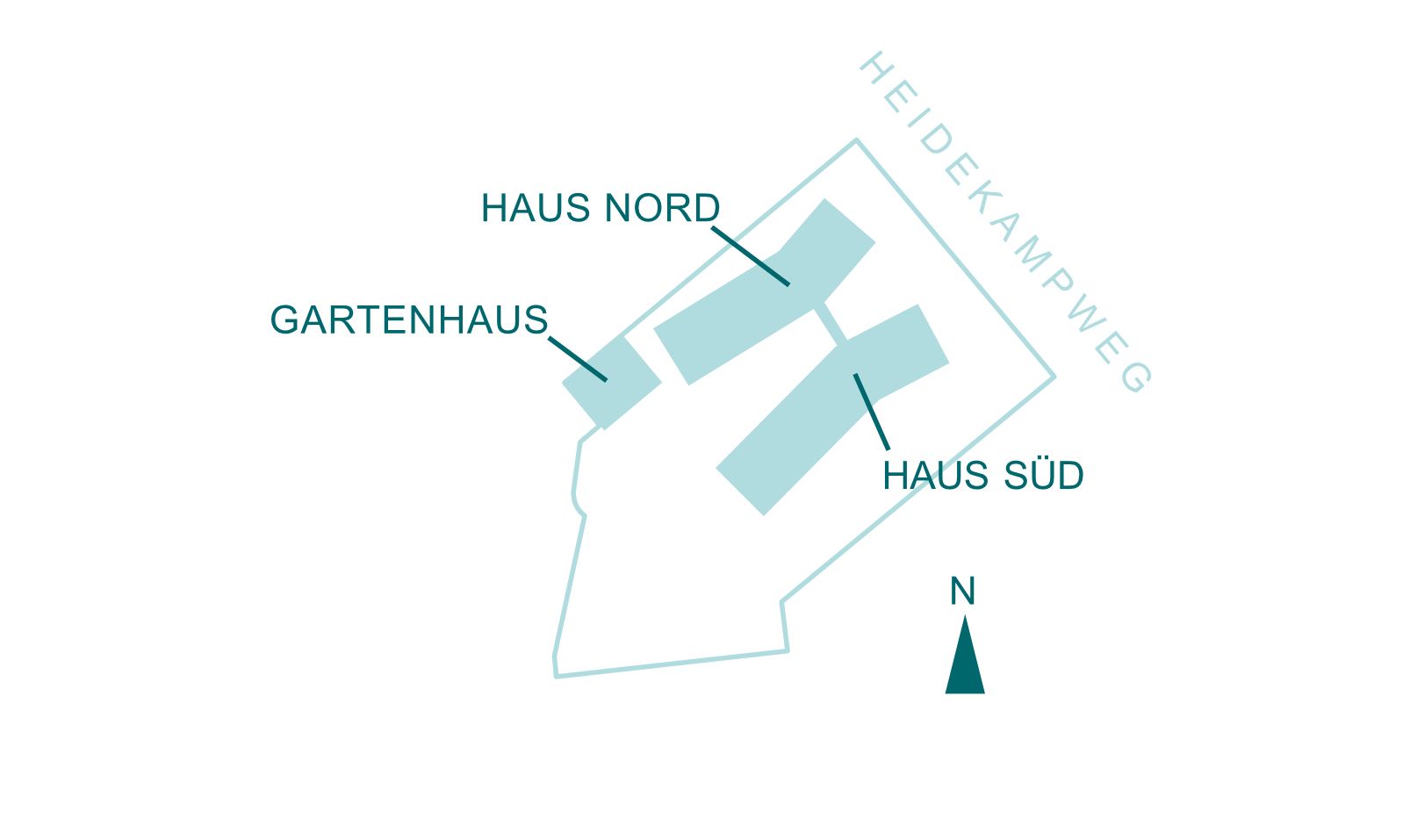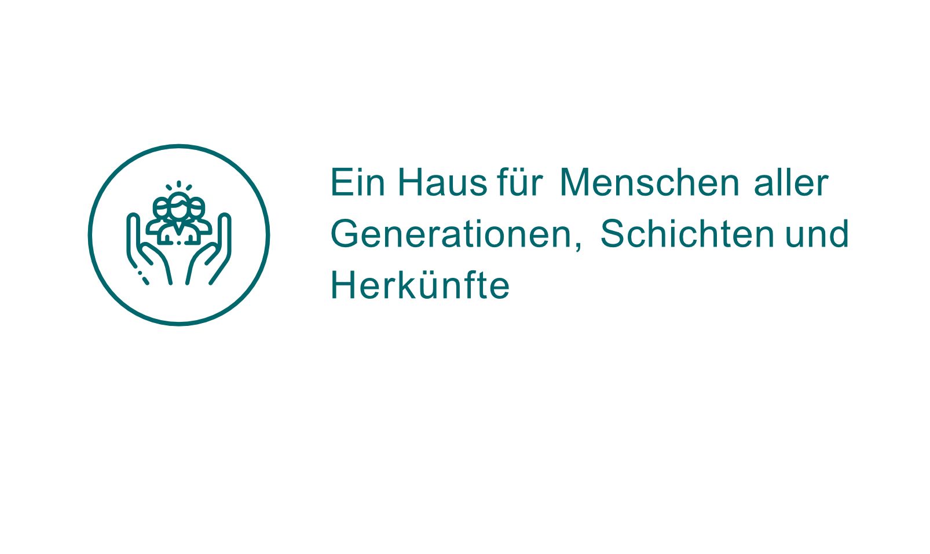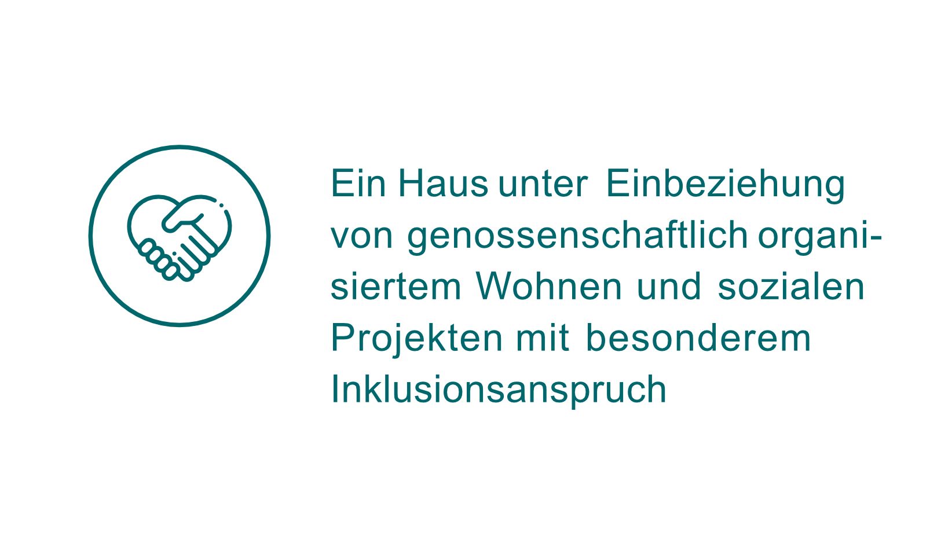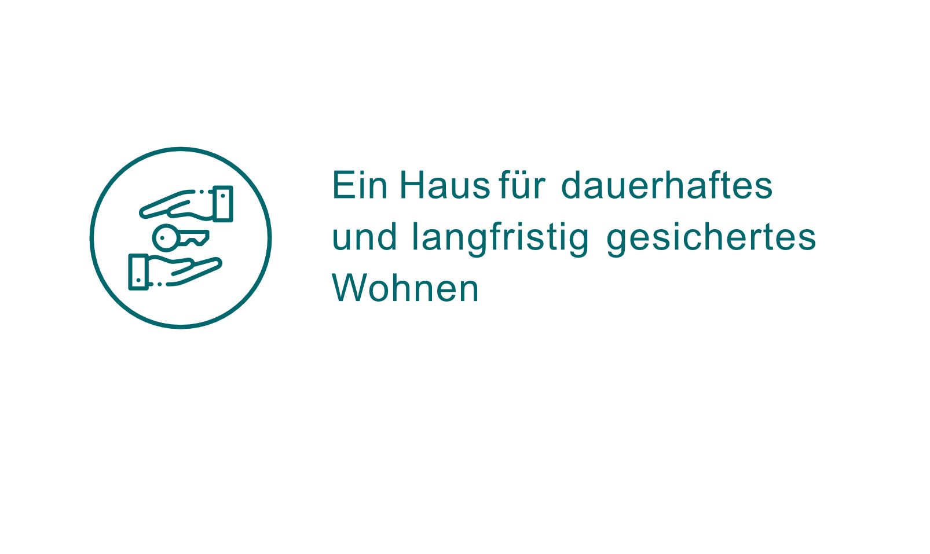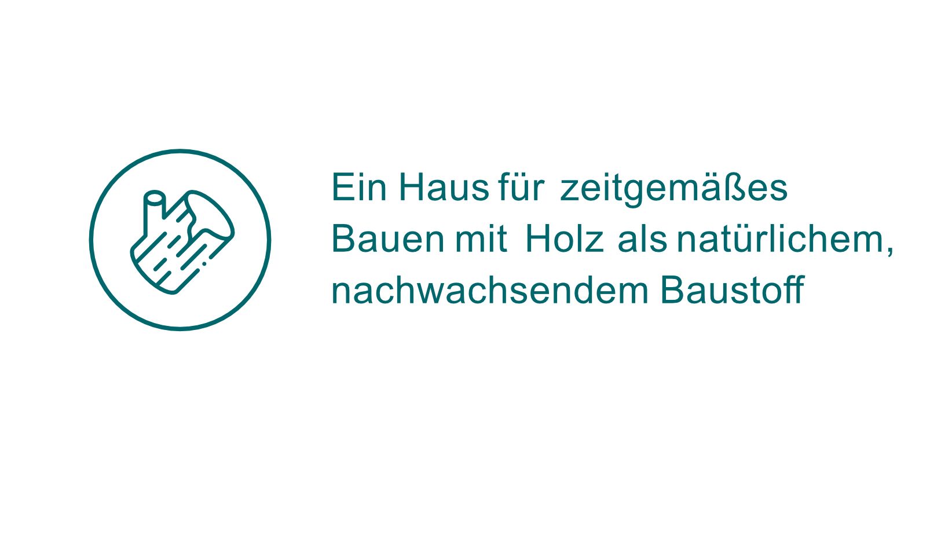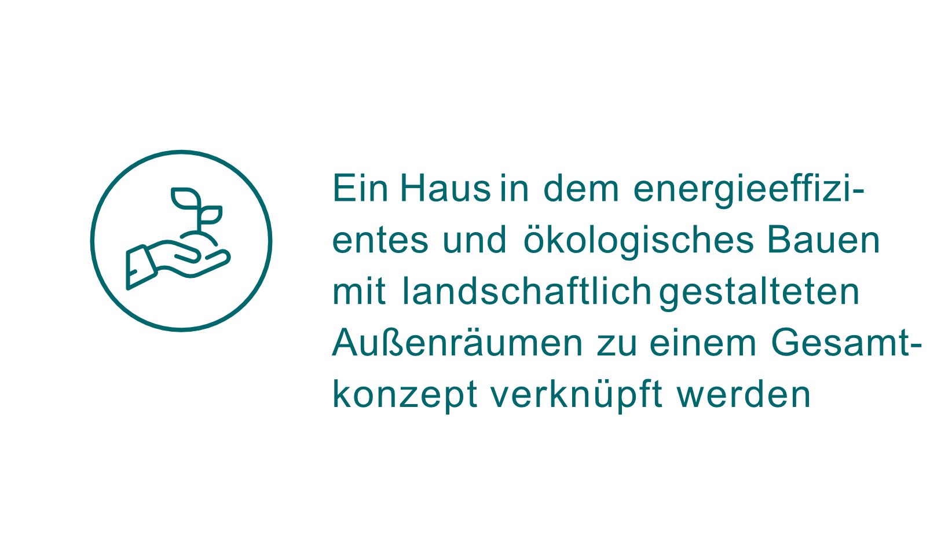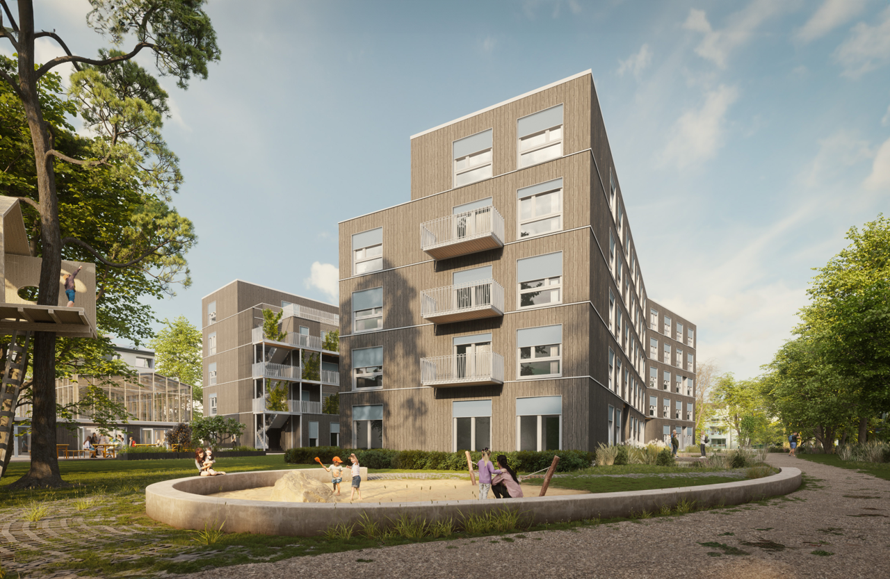
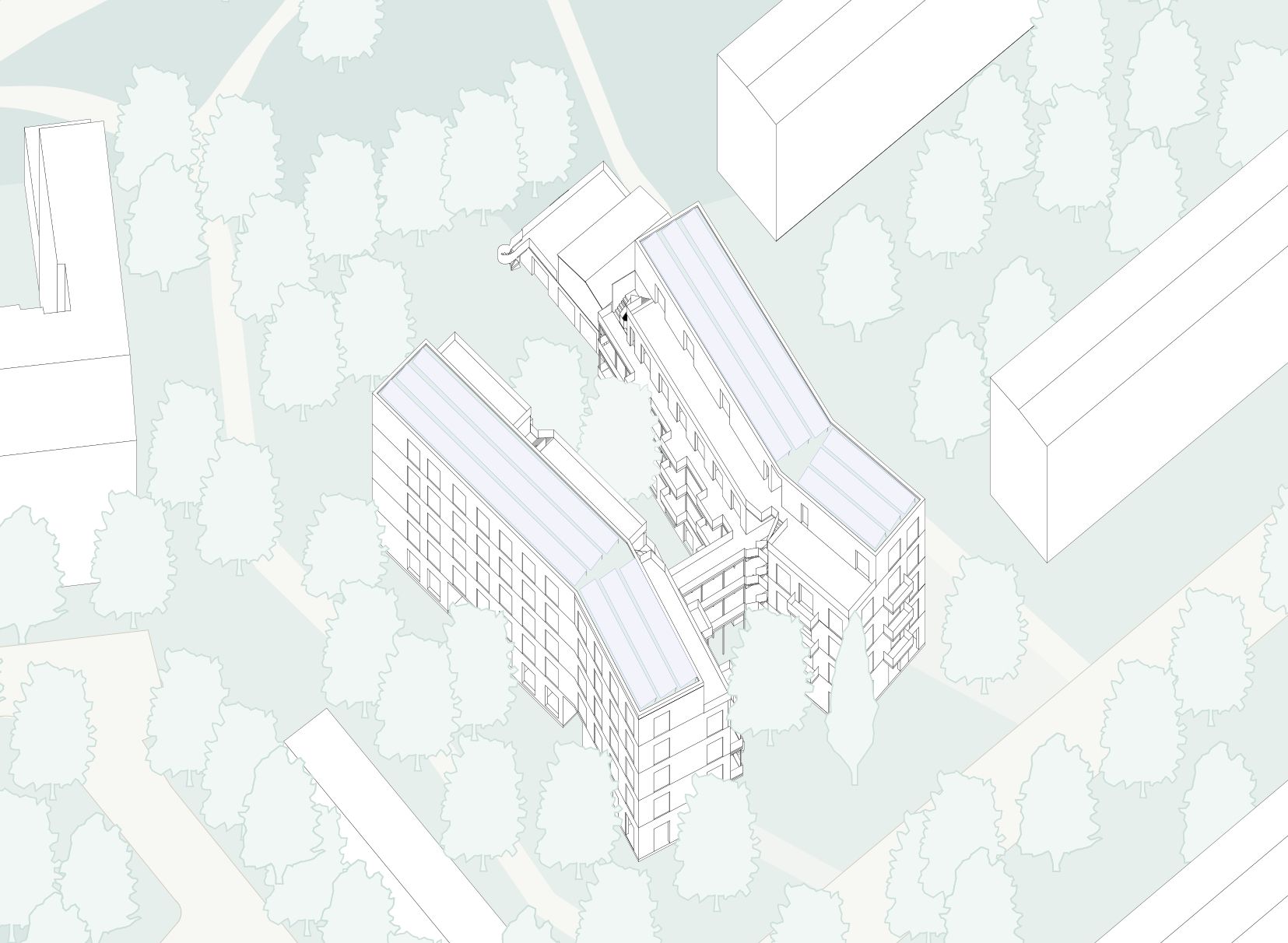
The property, located in the historically formed bend of Heidekampweg, forms a special interface between urban development and a green recreational area. The two rows of buildings arranged perpendicular to Heidekampweg allow views between the park and the street and follow the structure of the surrounding buildings. The bend of the new buildings opens up the open space between the buildings in an inviting gesture toward the street and simultaneously creates an opening toward the park. New walkways and the connection of public and community facilities inside and outside better integrate the park into the neighborhood.
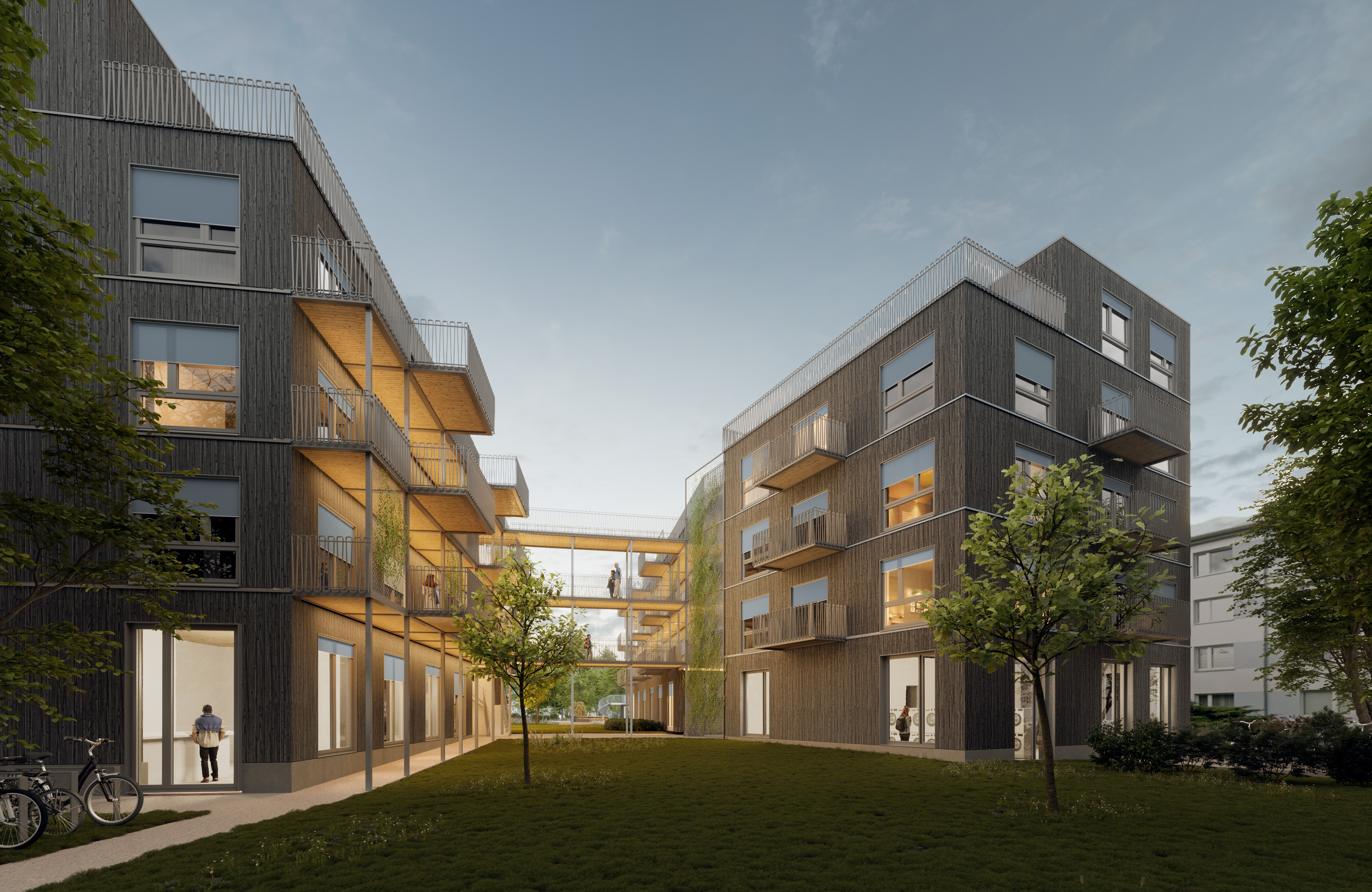
Like the buildings, the open space is the urban and open-space planning link between the park and the neighborhood. Numerous synergies are also at work with the upper floors: targeted tree planting to partially shade the façade and protect garden users from the "view from above," attractive and diverse views from the apartments—surprisingly far into the surrounding area or close-up views with participation in the garden's activities. Hedges act as clear boundaries and provide the necessary privacy. In the southern row, the zoning to the public green space is achieved through the expansive topography of the large infiltration basin and a broad band of grasses and perennials flanking the building.
