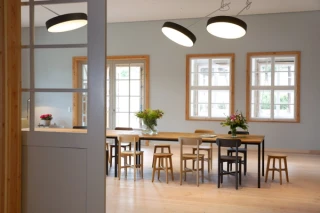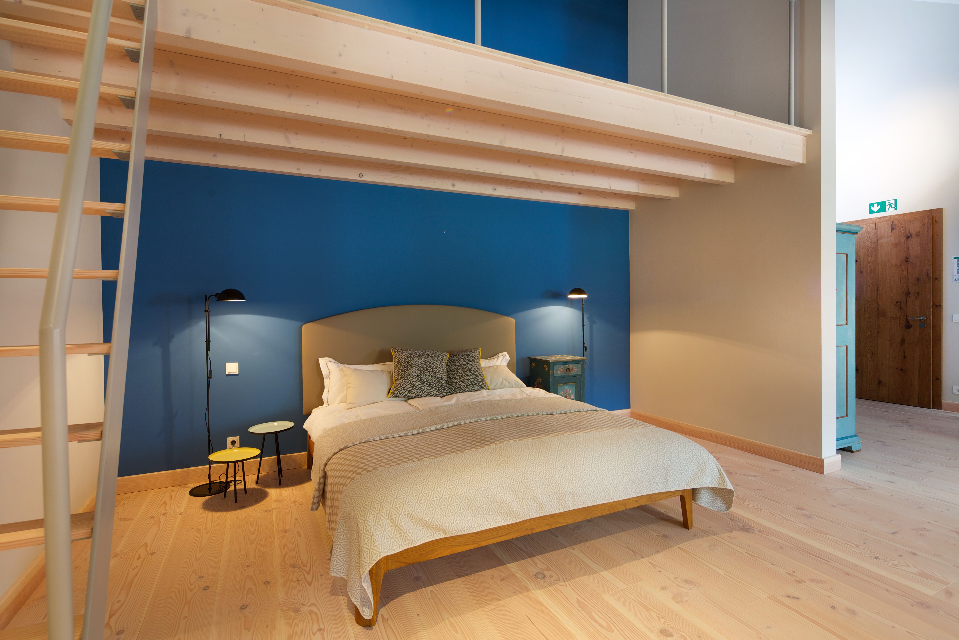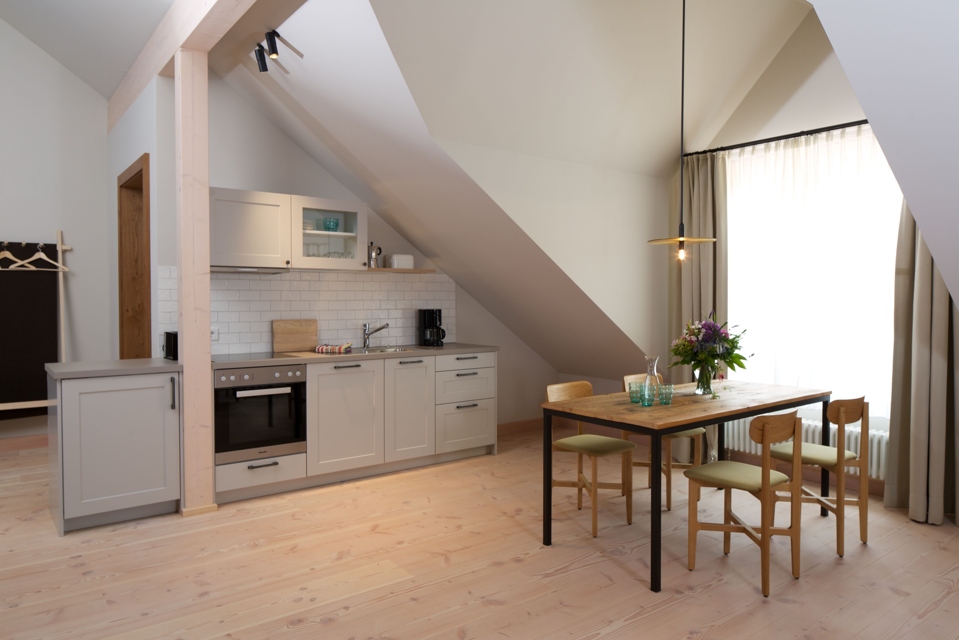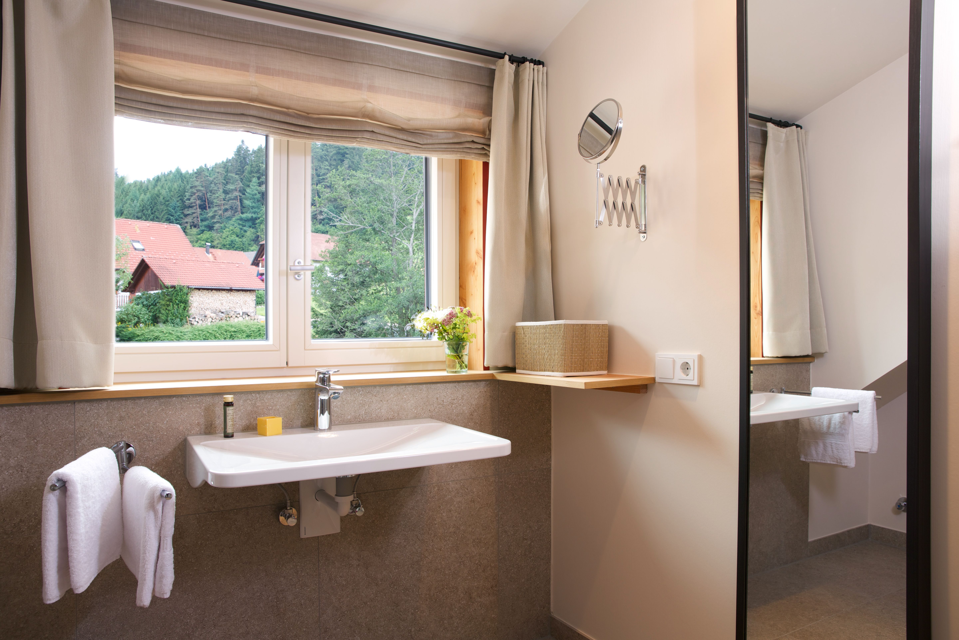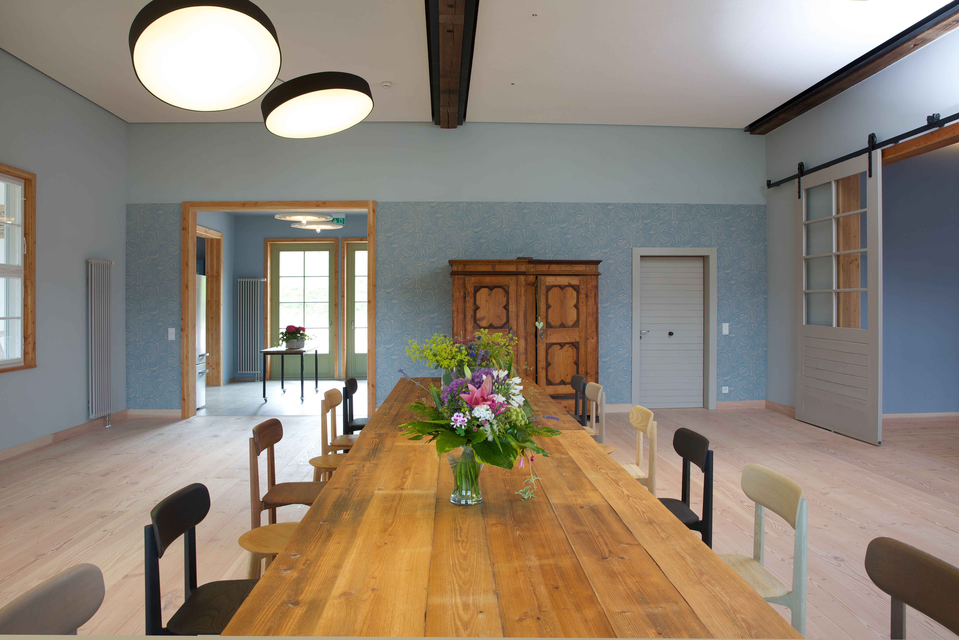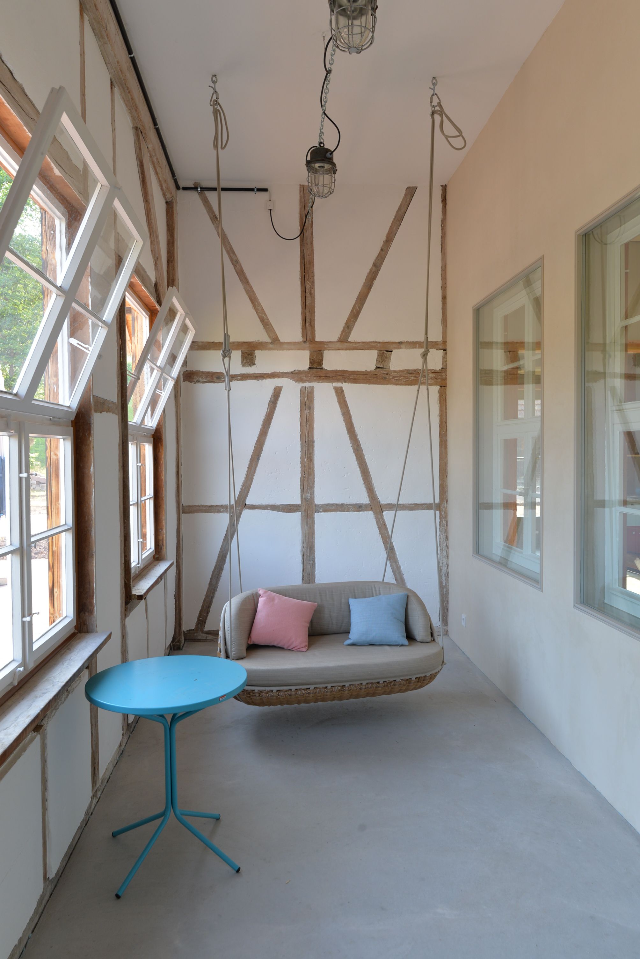
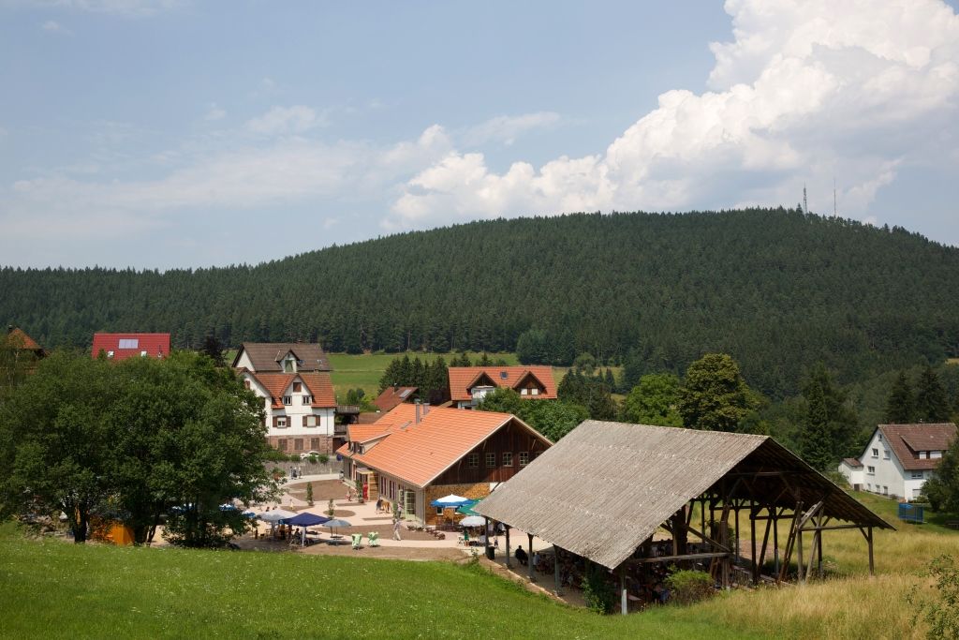
One half of the existing building could not be preserved and was replaced by a new building in keeping with building culture. Wood was used in a variety of forms in both the old building and the new building. In addition to the primary wooden supporting structure, wood fiber insulation in panel form was installed under the wooden formwork, which covers wood fiber insulation for blown in between the wooden studs. Wood fiber insulation was even used in the floor construction and finished with solid wood flooring.
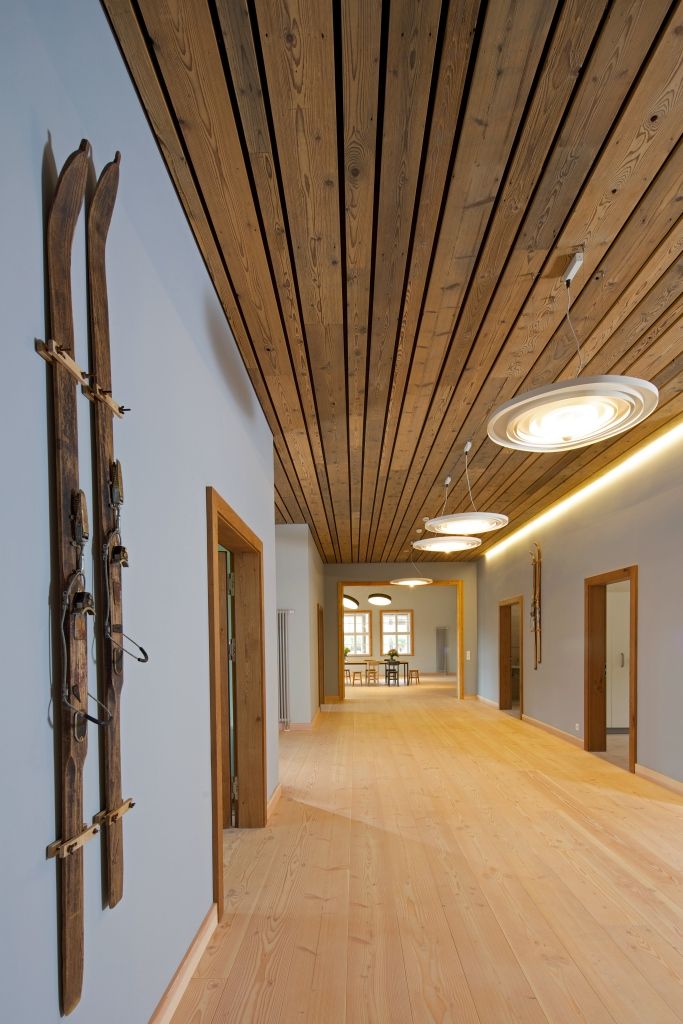
Old wooden doors were carefully removed from the existing building, restored and reinstalled elsewhere. All windows were designed as wooden windows with triple glazing. Even the old floorboards in the attic were carefully removed, refurbished and reused as a ceiling soffit on the ground floor in the form of an acoustic ceiling. The building's energy supply was also provided by wood. The entire energy-saving building is heated by pellet heating and hot water is provided. In terms of building culture and ecological responsibility, this project exploited the diverse areas of use of wood and combined them into a harmonious whole. The project therefore reflects all the potential and possible uses of wood as a building material in all its versatility - 360° wood!
Project Details
- Client
- Luftikus eV.
- Typology
- Pflegeheim
- Location
- Baiersbronn, Deutschland
- Gross floor area
- 1,900 m²
- Gross building volume
- 5,000 m³
- Completion
- 2016
- Service Phases
- 2-9
- Team
- Klaus Günter, Jörg Finkbeiner, Ulrike Kube, Irene Aguilera Blanco
- Structural engineering
- Statikbüro Müller+Günter FDS
- Interior designer
- Stiletto Innenarchitektur
- Photos
- Ulrike Klumpp, Klaus Günter
