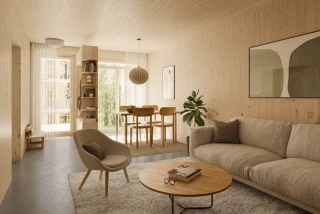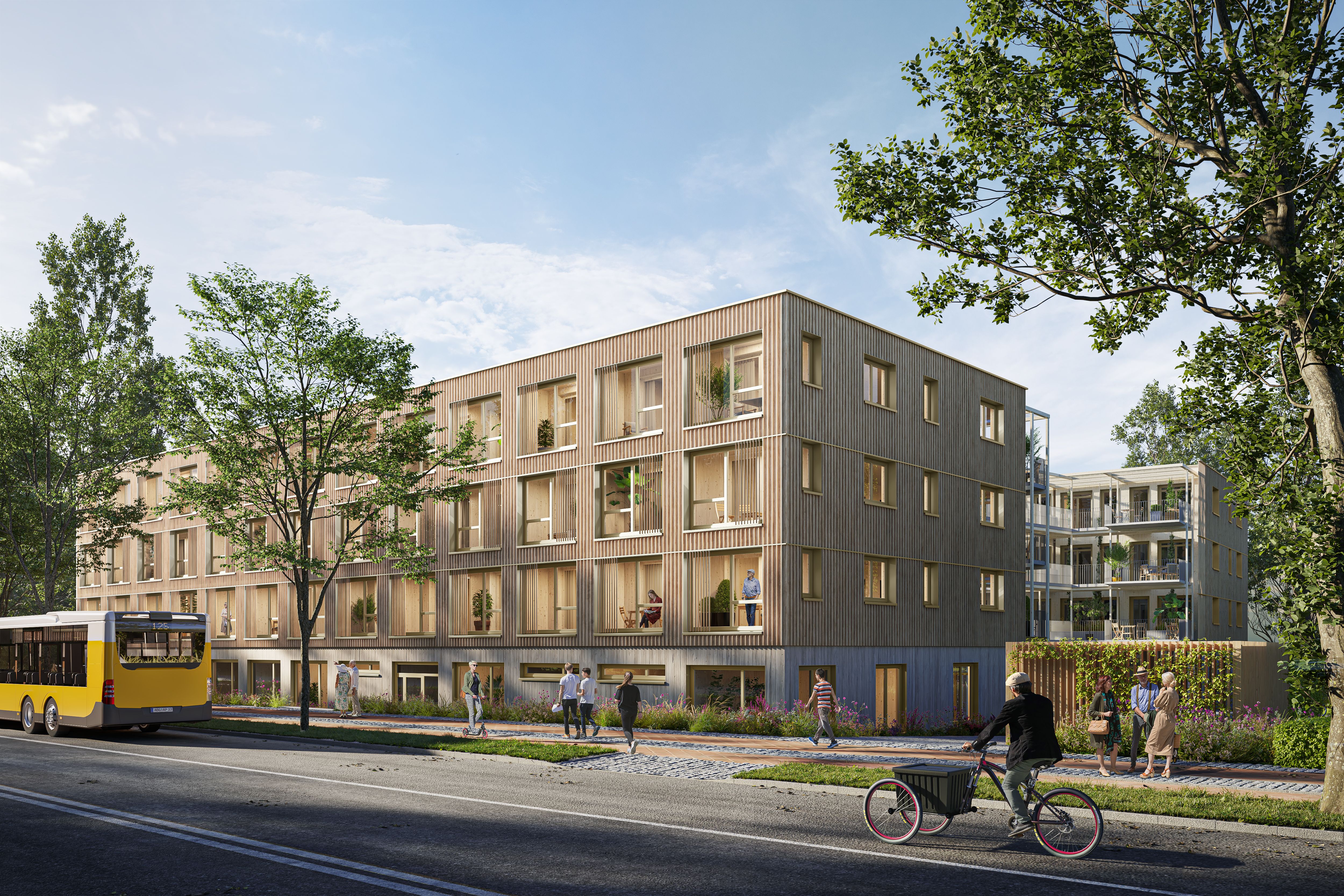
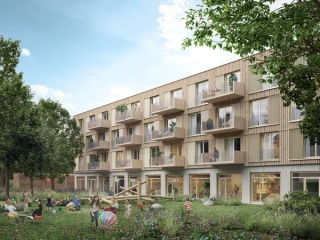
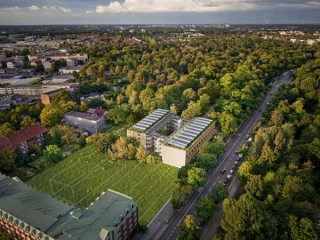
Erschließung
Access is via arcades, which minimizes movement areas and creates a high-quality outdoor space.The construction project will fit seamlessly into the surrounding area and make optimal use of the nearby green space. Access is via arcades, which not only saves space but also creates a beautiful outdoor area.
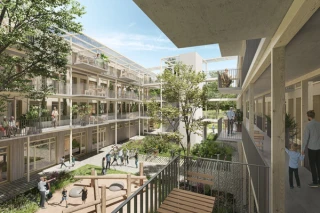
Sustainability
The project consistently focuses on sustainability and climate protection. By using wood as the main building material and using renewable energies such as geothermal energy and photovoltaics, the aim is to achieve a positive ecological balance over the entire life cycle. The architecture allows for efficient use of energy and a pleasant microclimate, both in summer and winter.Overall, the project combines innovative architecture with a holistic approach to environmental and climate protection, thereby setting standards for future residential projects in urban areas.
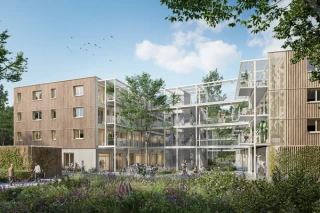
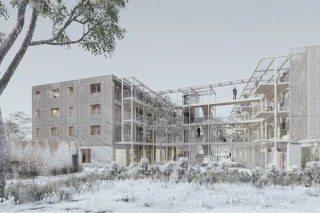
Project Details
- Client
- Saxovent Smart Eco Investments GmbH
- Typology
- Wohnen
- Location
- Berlin
- Gross floor area
- 5,930m²
- Service Phases
- LP 2-5, in Teilen 6,7,8
- Team
- Jereon Meissner, Felix Göttel
- Landscaping
- ARGE Lavaland/Treibhaus
