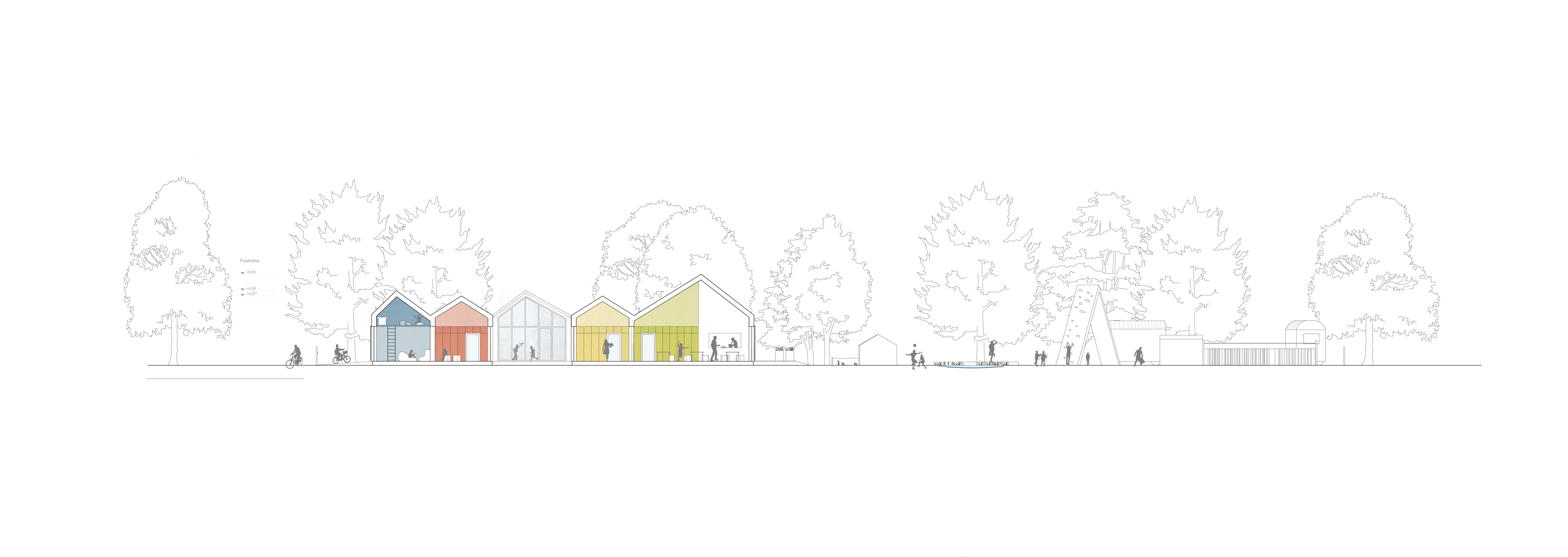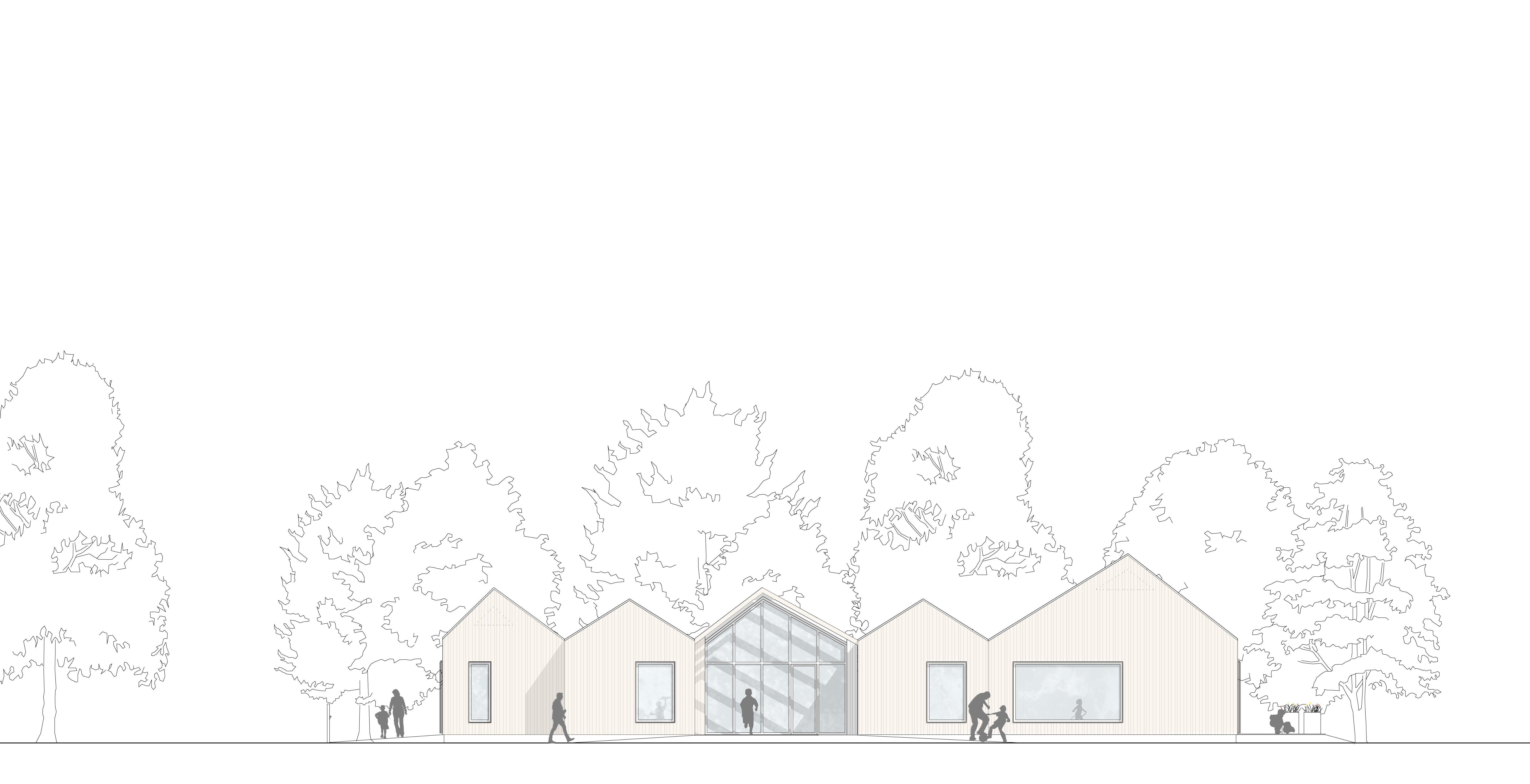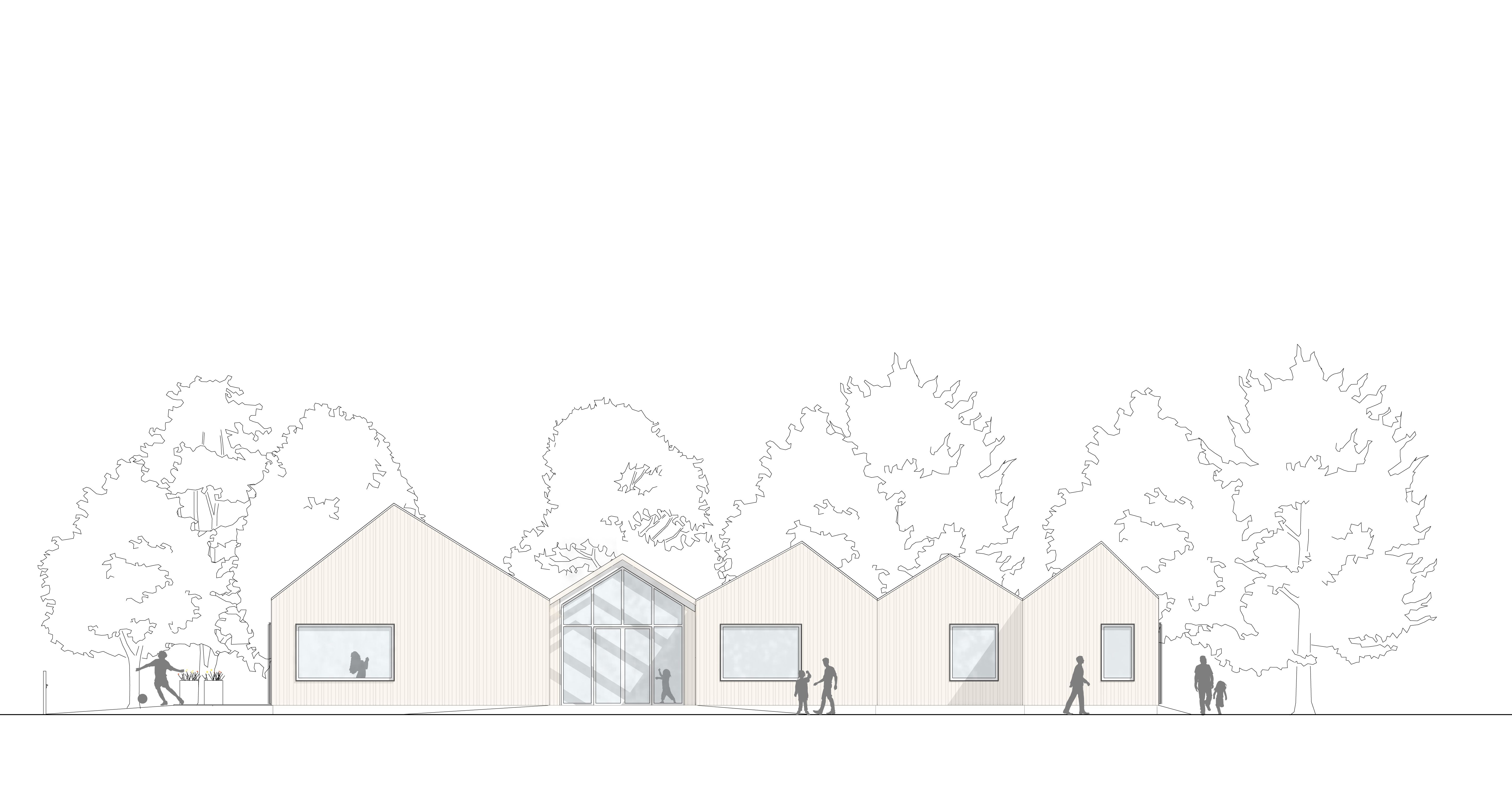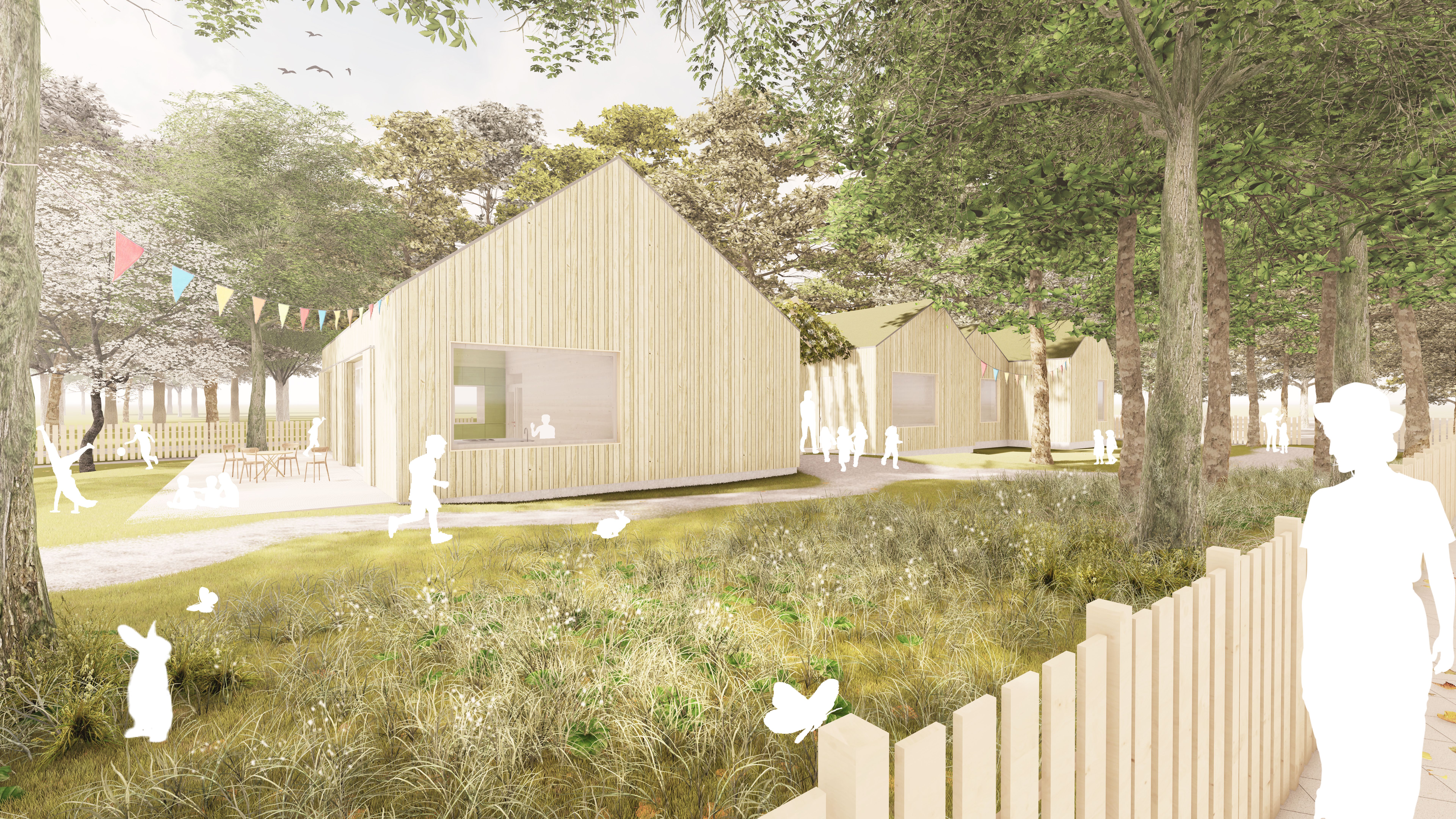
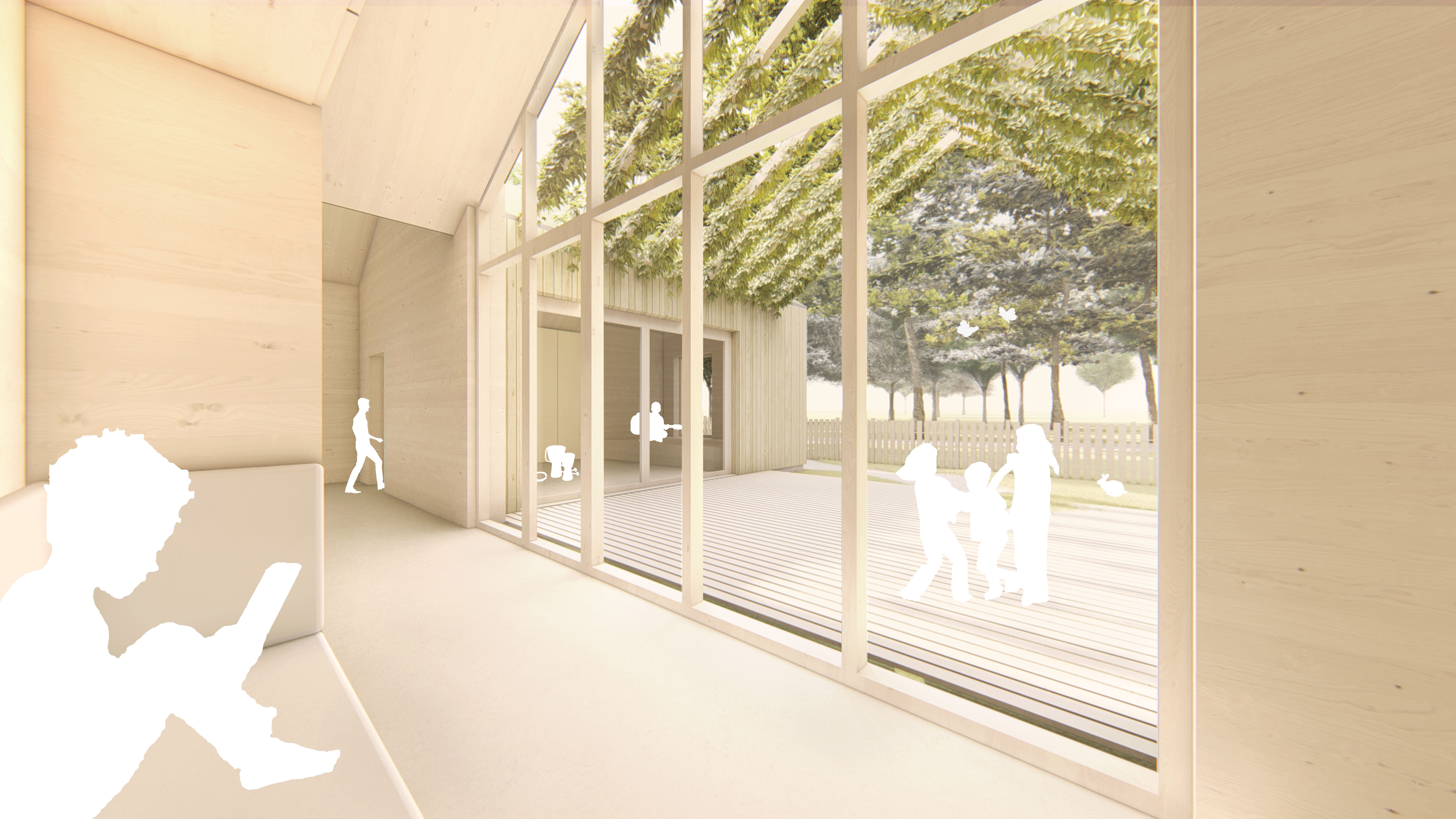
The basis for the urban structure is the heterogeneous character of the site with its various buildings, including a climbing tower, a rabbit hutch, a girls’ trailer and more. The volume of the building is structured into a village by dividing the compact space into five pitched roof houses of different sizes. These houses are interconnected by the surrounding nature, which strings them together in a staggered arrangement. This allows the building to recede in its entirety and blend harmoniously into the surroundings.
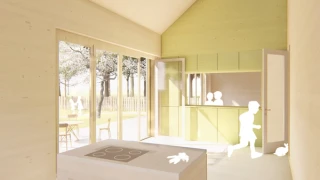
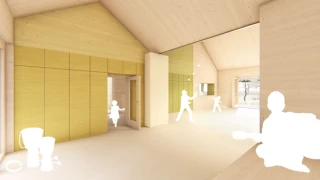
Project Details
- Client
- Bezirksamt Mitte, Berlin
- Typology
- Children’s centre
- Category
- Competition
- Location
- Moabit, Berlin
- Gross floor area
- 239 m²
- Team
- Klaus Günter, Jörg Finkbeiner, Gesina Amrhein, Cristina Rudolph
