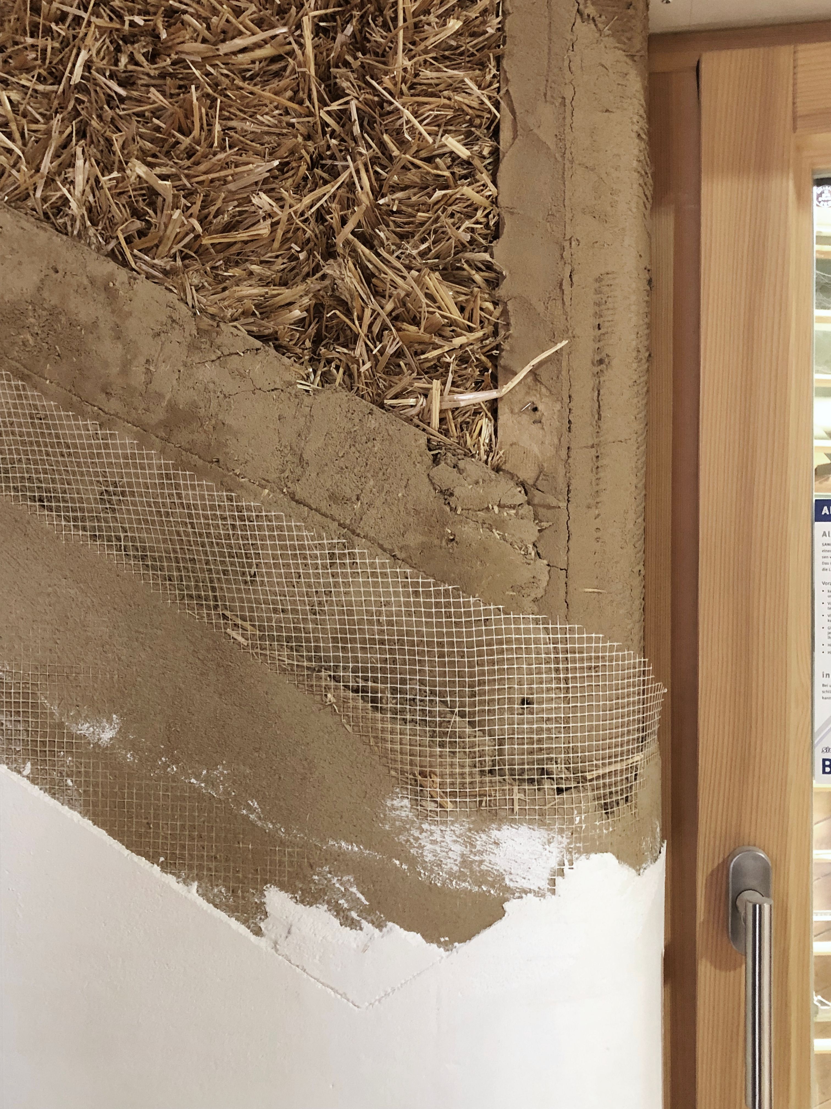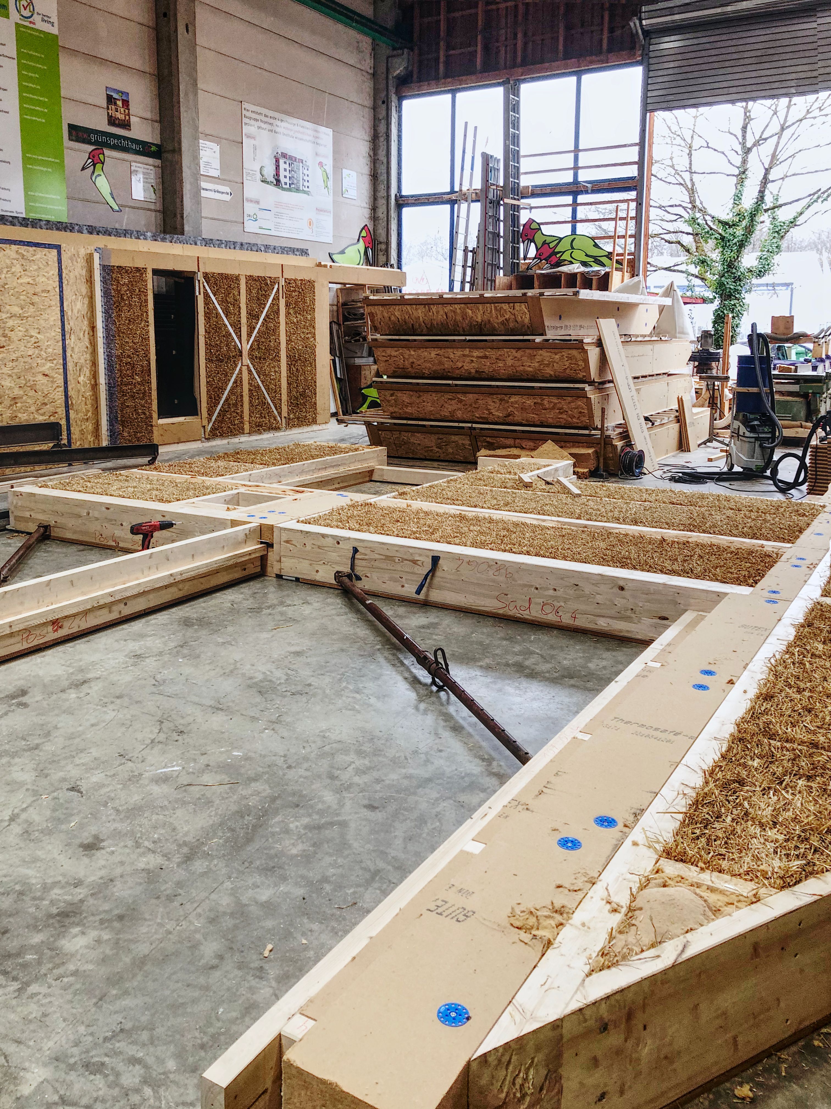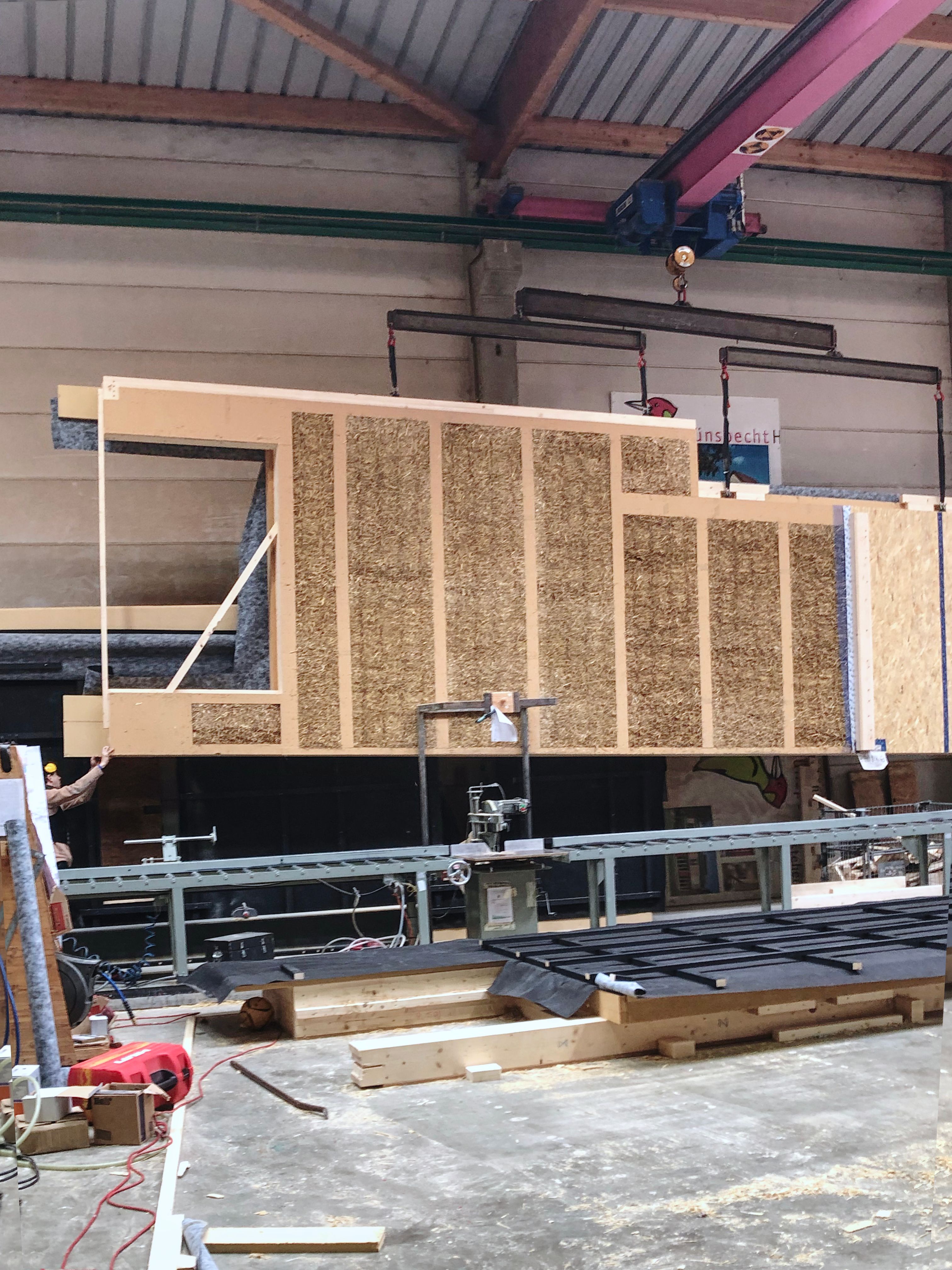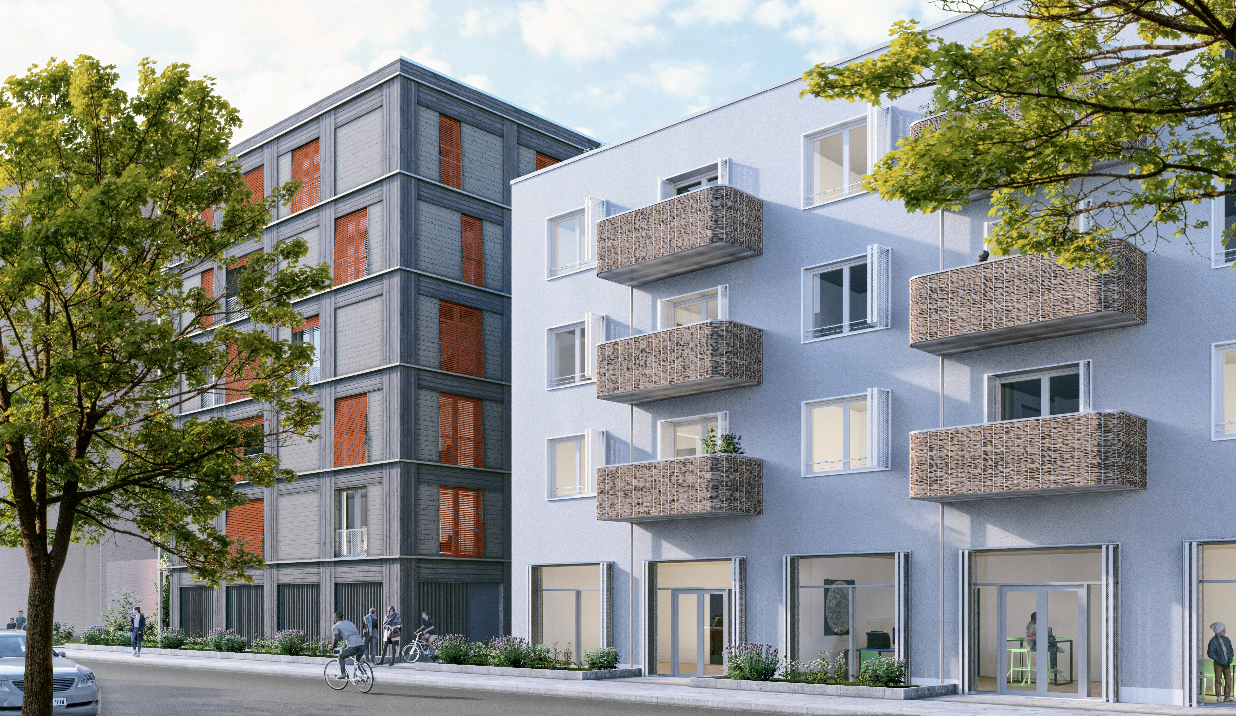
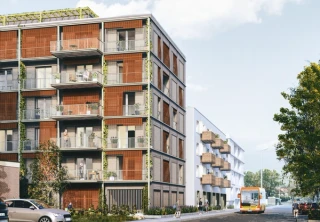
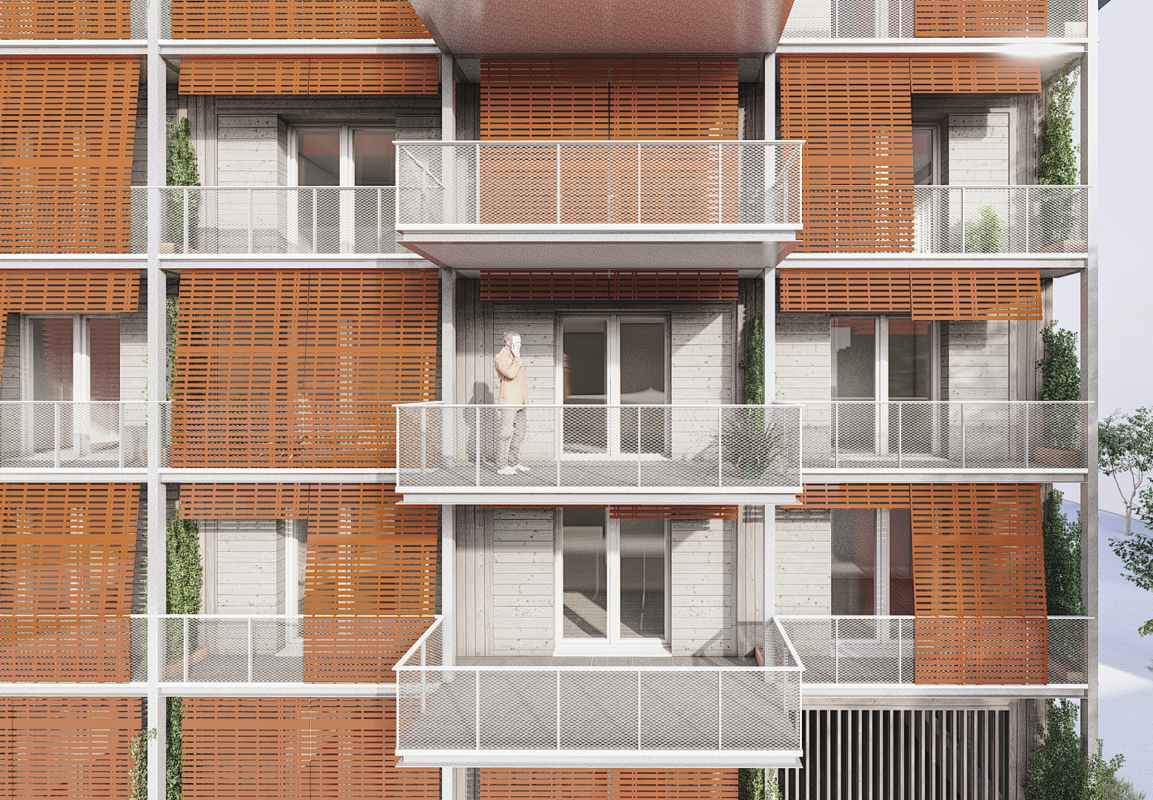
The planned building complex in the south of the city of Tübingen consists of three structures that vary in number of floors, volume, and facade design. The northern building, Building A, is being planned separately by Schwille Architects. Our planning includes the centrally positioned Building B as well as Building C, which is orthogonally aligned to it, located in the southern part of the site.
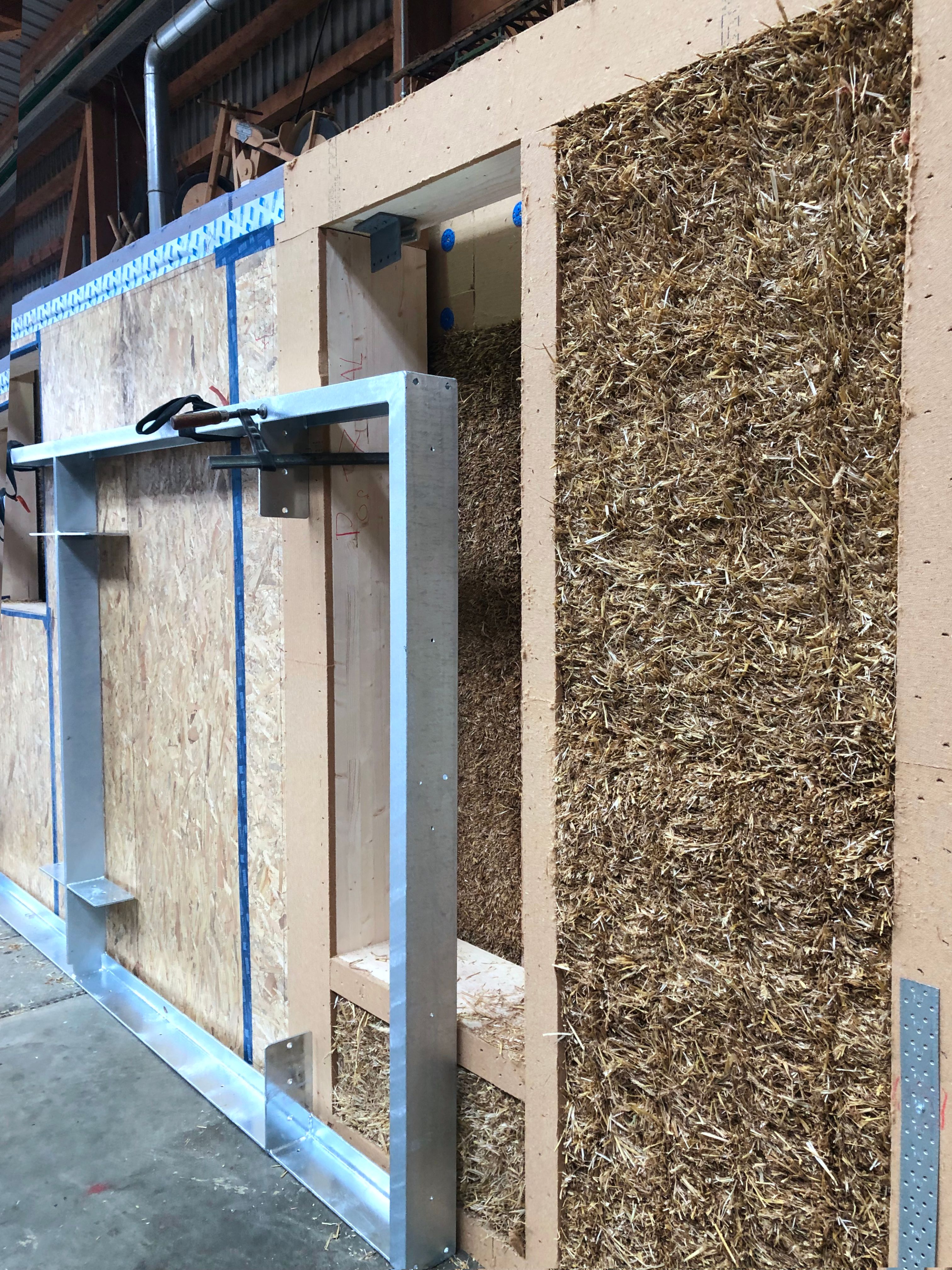
Building B is distinguished by its innovative building envelope made from straw-wood-clay construction. The exterior walls are composed of prefabricated timber frame elements that are filled with straw and finished on the outside with lime plaster and on the inside with clay plaster. Straw, as a regional, rapidly renewable resource, is an ecologically advantageous insulation material that can be used with minimal further processing effort in timber frame construction as infill material. In combination with clay, this results in very efficient building physics for wall structures, as the clay absorbs moisture from the straw and wood while simultaneously regulating indoor humidity.
Building C, which faces south, is planned with a pre-greyed wooden facade and is characterized by a striking second skin of suspended wooden awnings. These are intended to be three-sided on a projected balcony framework, turning the intermediate space into a protected extension of the living space.
Project Details
- Client
- GWG - Gesellschaft für Wohnungs- und Gewerbebau Tübingen mbH
- Architects
- Partner und Partner Architektur (Haus B und C), Schwille Architekten (Haus A)
- Typology
- Wohnungsbau mit Gewerbeeinheiten
- Location
- Tübingen
- Gross floor area
- 6000 m²
- Service Phases
- 1-7
- Team
- Klaus Günter, Ulrike Kube, Aida Conde Izquierdo, Mascha Creutz
- Research
- gefördert vom Europäischen Fonds für regionale Entwicklung (EFRE)
- Structural engineering
- tragwerkeplus, Reutlingen
- Fire safety
- Anwander Ingenieure, Augsburg
- Technical building services
- ebök, Tübingen und HJK-Elektrotechnik, Tübingen
- Landscaping
- Dreigrün, Tübingen
- Photos
- Partner und Partner, aufgenommen bei Zimmerei Grünspecht eG
