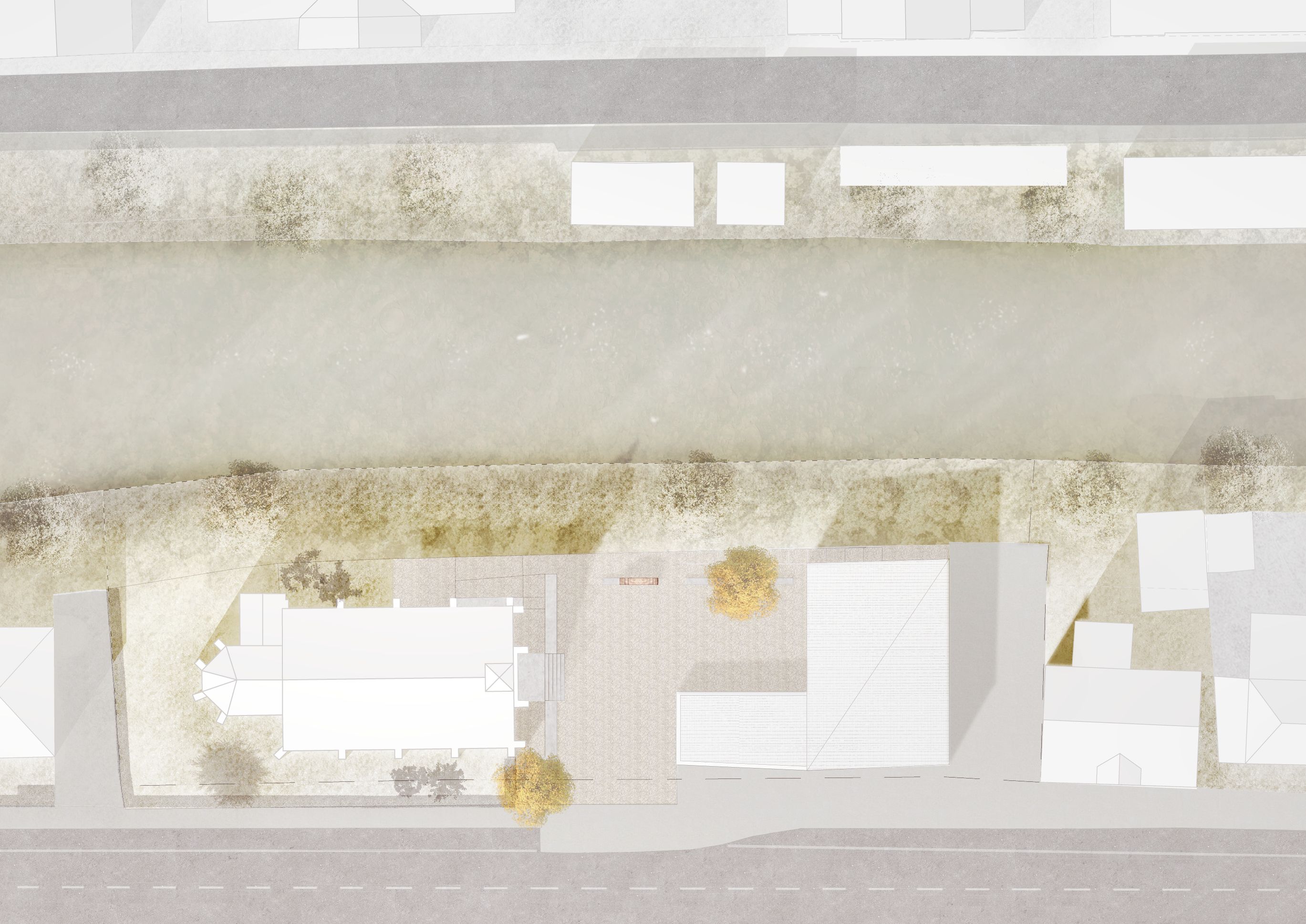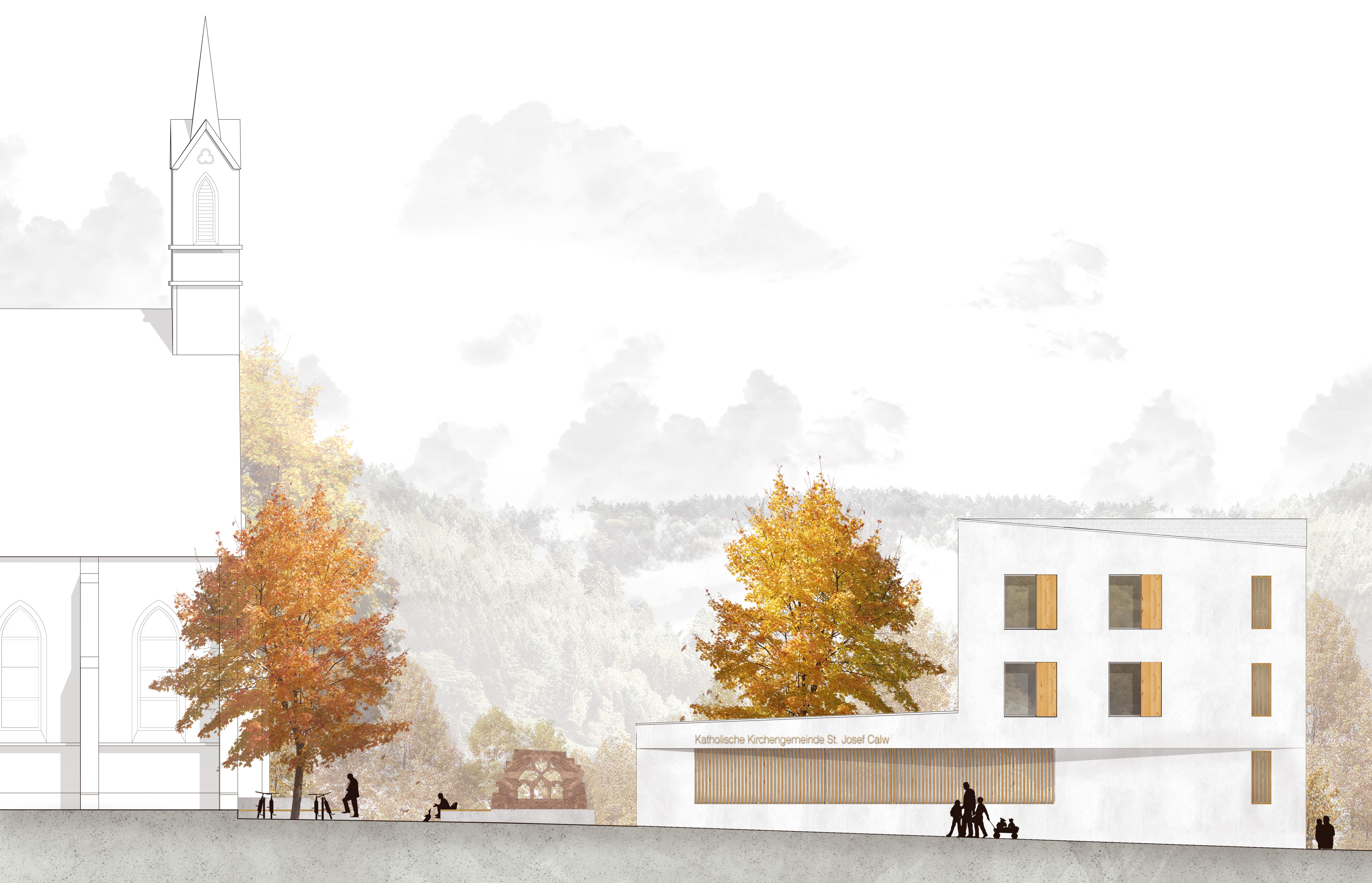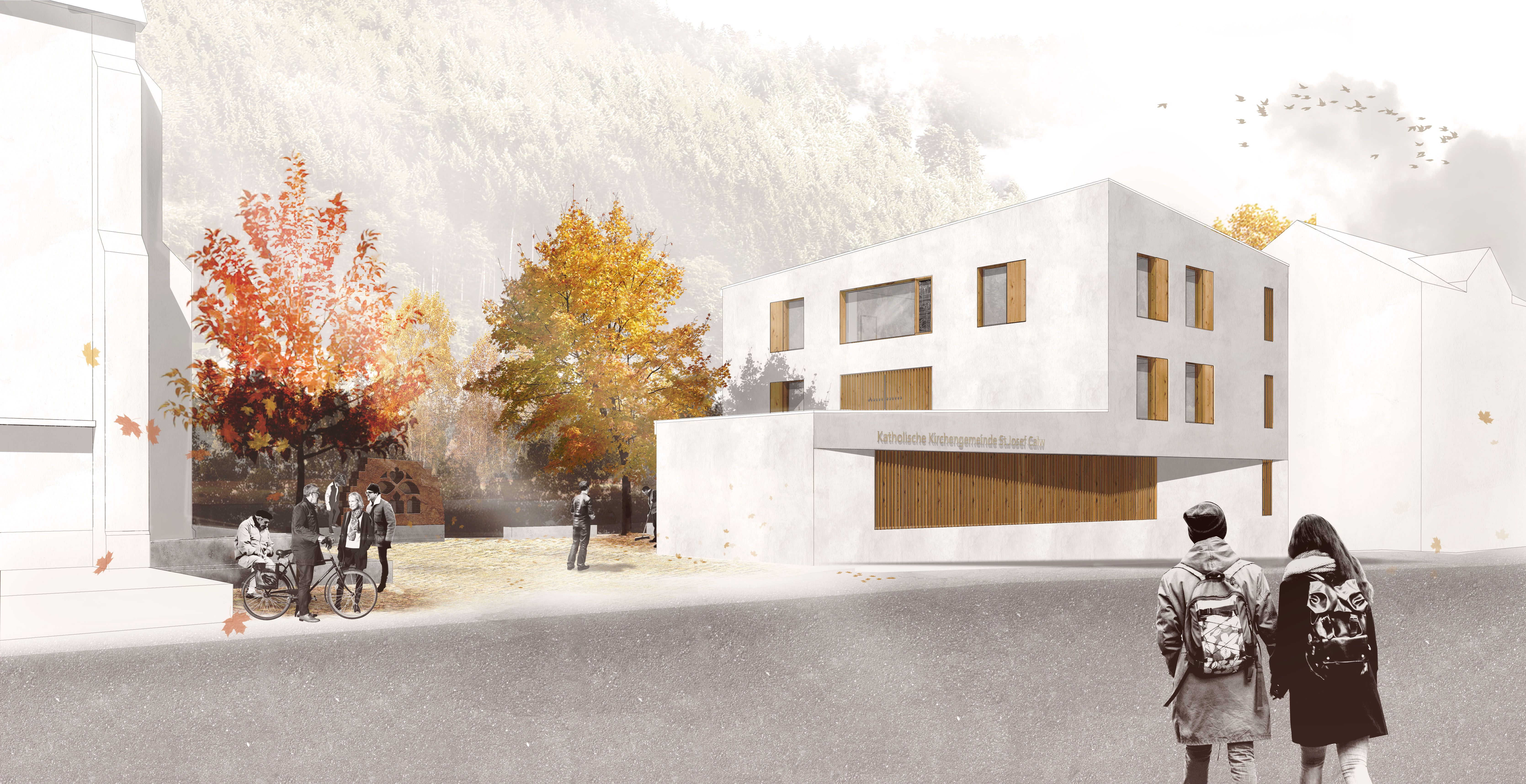
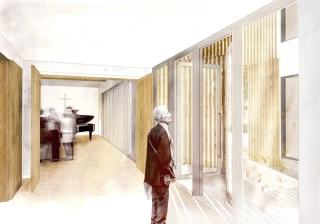
The bright, quiet building blends in carefully with its urban surroundings and becomes a dignified, restrained counterpart to the church. The fine structuring of the building creates sensitive references to the surroundings and picks up on contemporary architectural features of the region. Overall, the result is a haptically high-quality, contemplative building that makes reference to its surroundings in terms of form and choice of materials, yet conveys an independent formal presence on the site in terms of proportion and materiality.
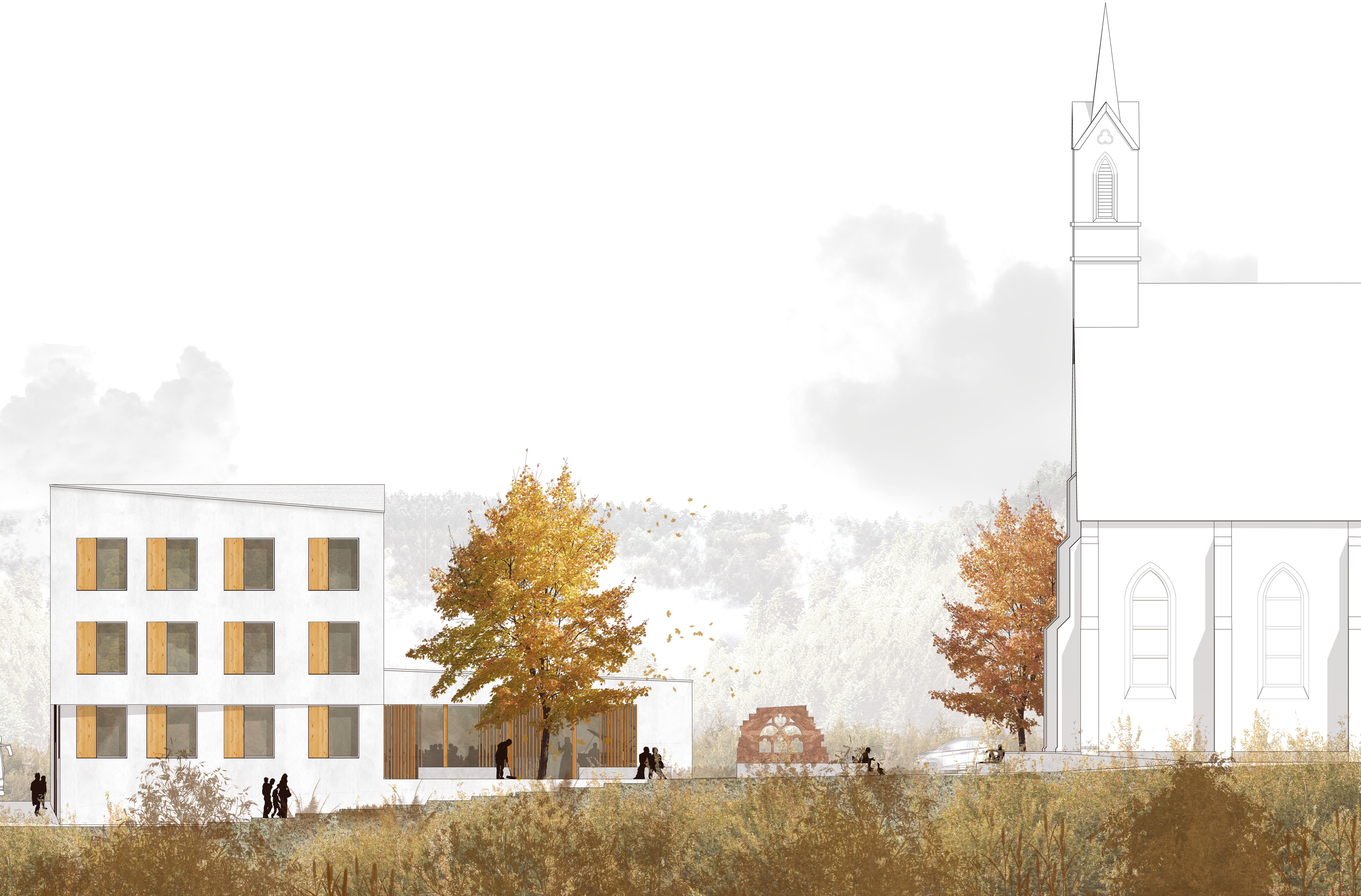
The building develops its cubature from its immediate surroundings. The buildings along Bahnhofstrasse are lined up in an even sequence, each forming a plinth that strikingly emphasizes the topography of the sloping street. This creates a level base for the new ensemble, which forms a barrier-free church square between the rectory and the church and extends into an elongated flight of steps on the creek side, which adapts to the terrain. As an extension of the staircase, a ramp provides barrier-free access to the church from the square. The parish hall is positioned along the street, creating a quiet square facing nature with a high quality of stay. Seating is provided on the creek side, creating a square edge on the one hand and inviting people to linger on the banks and in the square on the other.
Project Details
- Client
- Catholic community Calw
- Typology
- Catholic community center
- Category
- Competition
- Location
- Calw, Schwarzwald
- Team
- Klaus Günter, Fabian Fleckenstein
