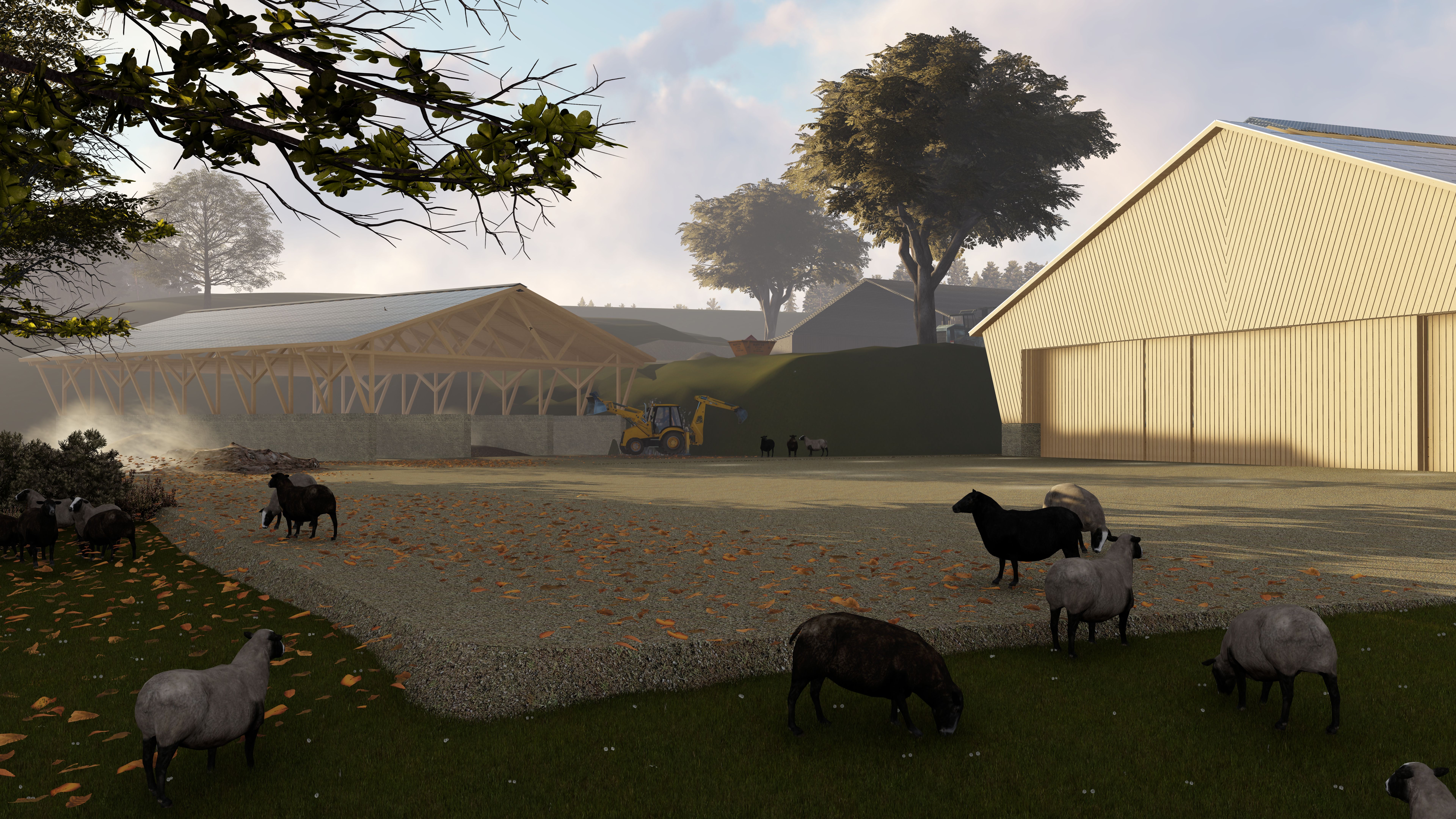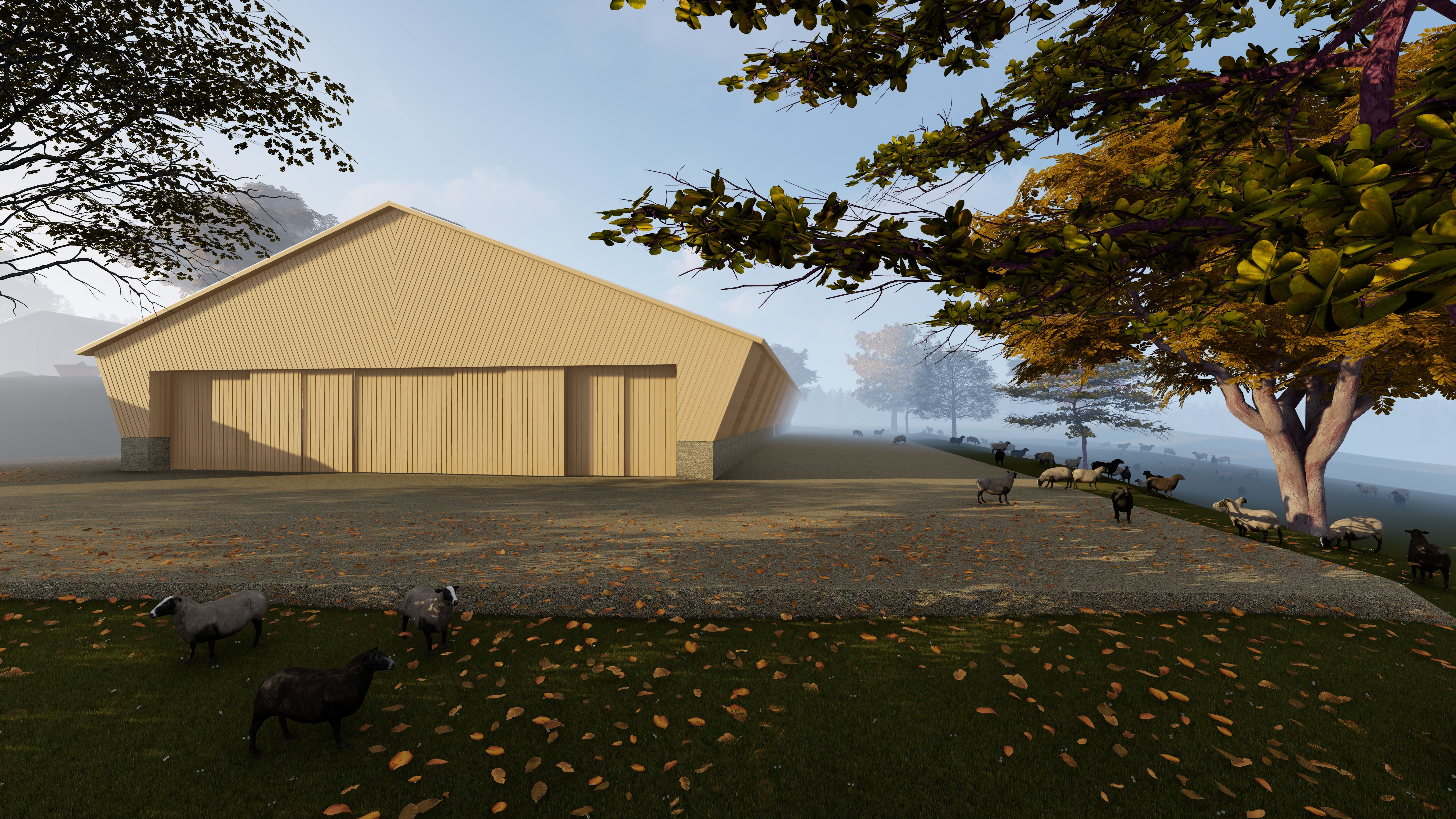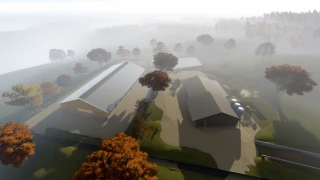

The planned new stable is 35 m wide and 83 m long. After completion, it will be large enough to house 1,000 ewes. The farm will have positive effects on all levels:
Promotes sheep farming for landscape management
Creates building culture
Promotes biodiversity
Supports local forestry and crafts
Saves resources and exploits local potential
Stores CO2 in timber construction
Pollutant-free construction
Generates renewable energy
Building operates on self-sufficient energy
Project Details
- Client
- Landratsamt Rottweil
- Typology
- agricultural building
- Category
- Design, feasibility study
- Location
- Sulz am Neckar
- Gross floor area
- 2540m² + 85m² + 490m²
- Service Phases
- 1-3
- Team
- Klaus Günter, Jörg Finkbeiner, Jeroen Meissner, Quirin Dilling, Jonathan Schmidt
- Structural engineering
- merz kley and partner
