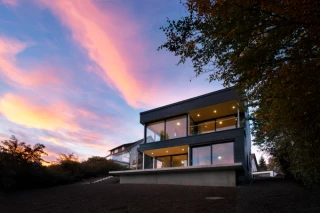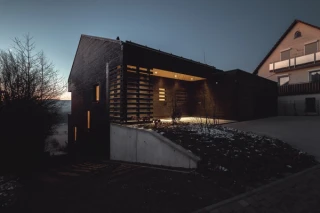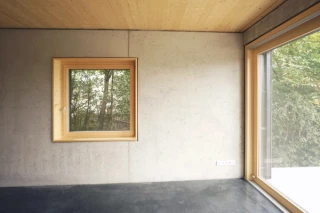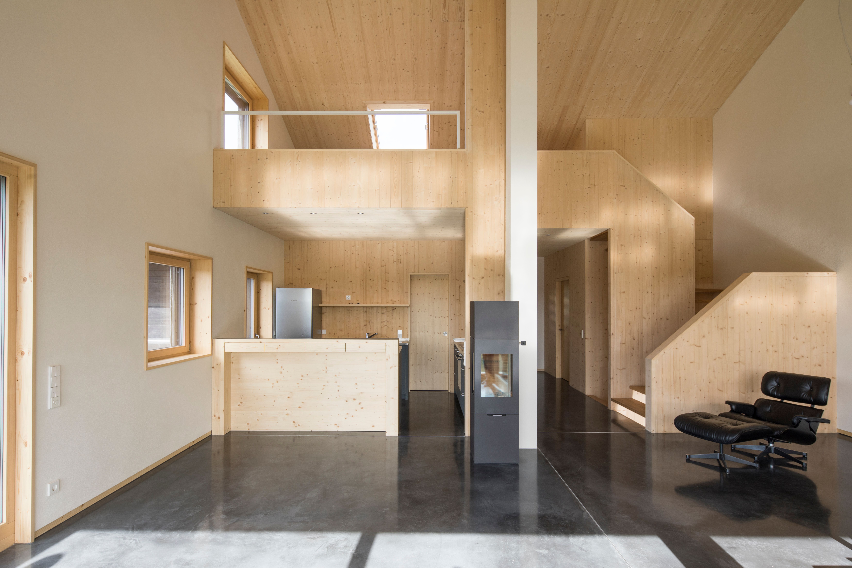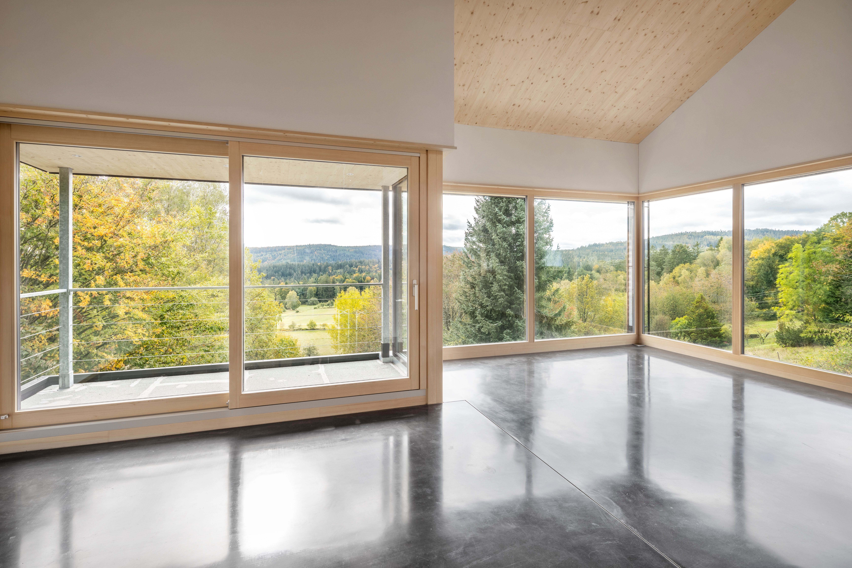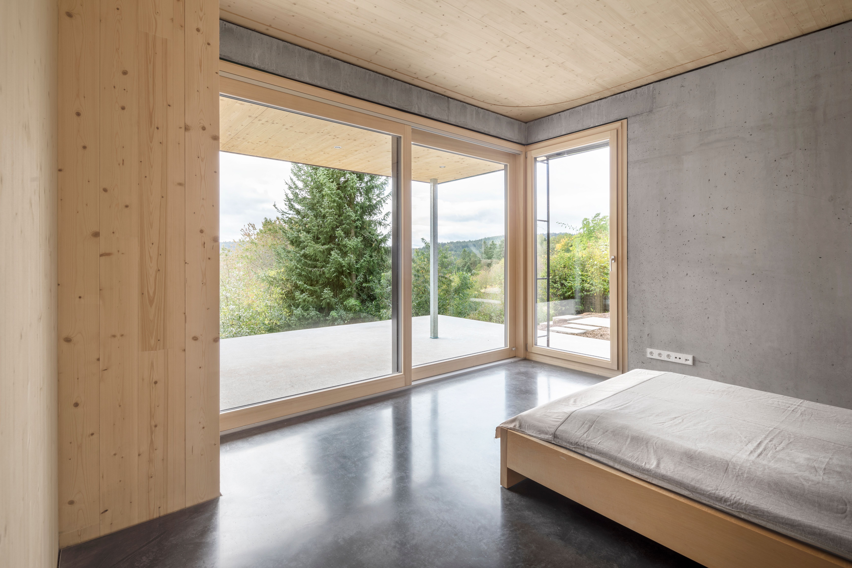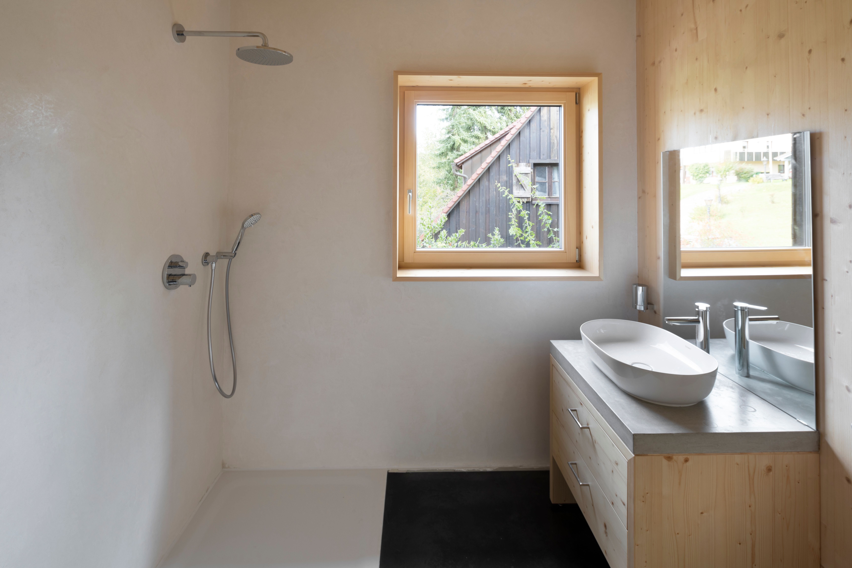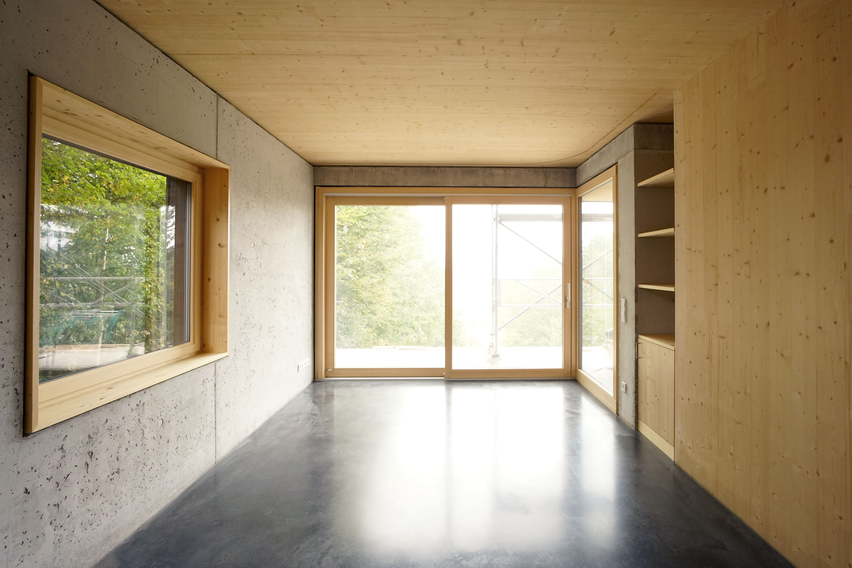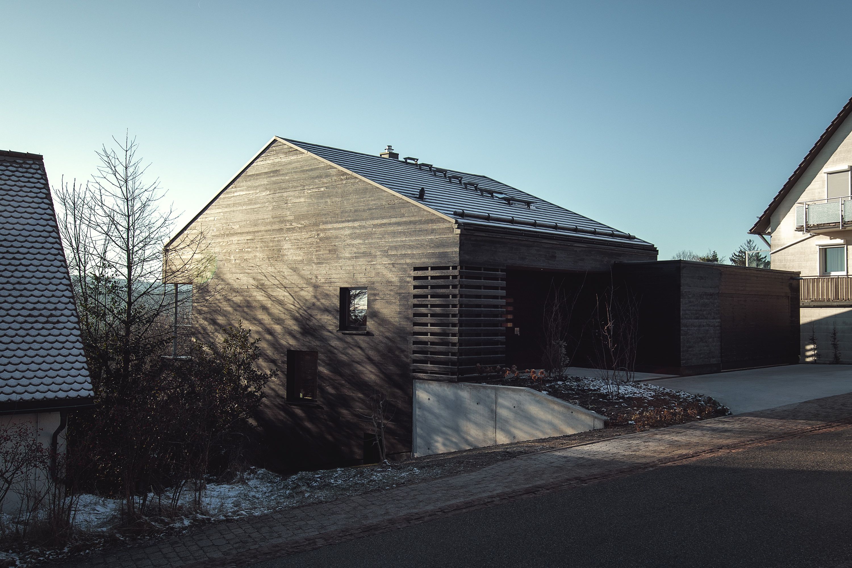
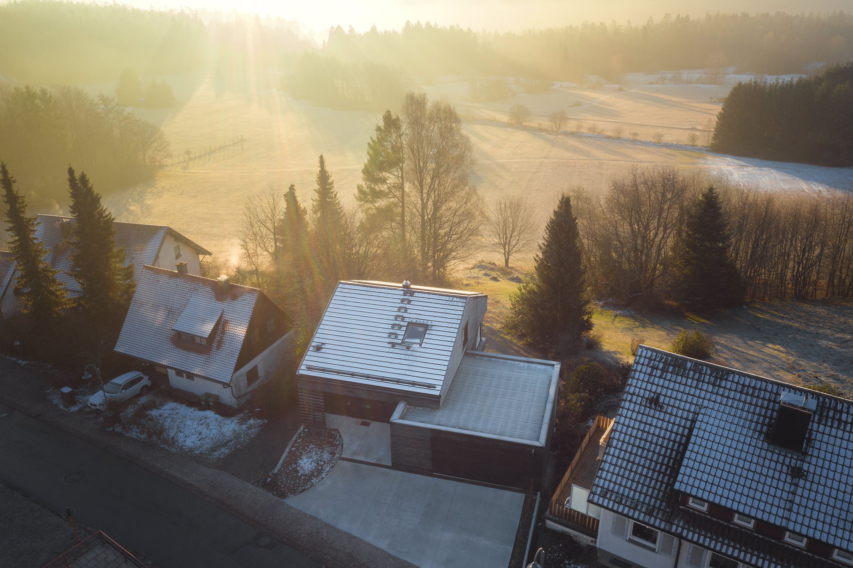
The building consists of two interlocking structures, which consist of the residential building and a garage. The shape of the building blends itself into the local landscape and at the same time sets an accent with its charred wooden facade. On the street side, the building is reserved and, with its large window cutouts, only opens towards the southwest without drawing the neighbors' eyes into the house. Selected materials such as solid wood walls and ceilings on the ground floor, exposed concrete walls in the basement, exposed screed as floor covering, Tadelakt in the wet areas in the bathroom and clay plaster on the inside of all external walls complement each other harmoniously and create a good indoor climate. A photovoltaic system on the roof supplies energy for the air-water heat pump and later the electric car in the garage.
Project Details
- Client
- Privat
- Typology
- Wohnen
- Location
- Dobel, Schwarzwald
- Gross floor area
- 316 m²
- Service Phases
- LPH 1-9, Fertigstellung 2019
- Team
- Klaus Günter, Silvia Grossinger, Oskar Ellwanger
- Structural engineering
- Müller & Günter Ingenieurbüro für Bauwesen GbR
- Landscaping
- Planungsgruppe Landschaft und Raum, Cornelia Bott
- Construction management
- Wolf Ludwig
- Photos
- Ulrike Klumpp, Jan Rottler
