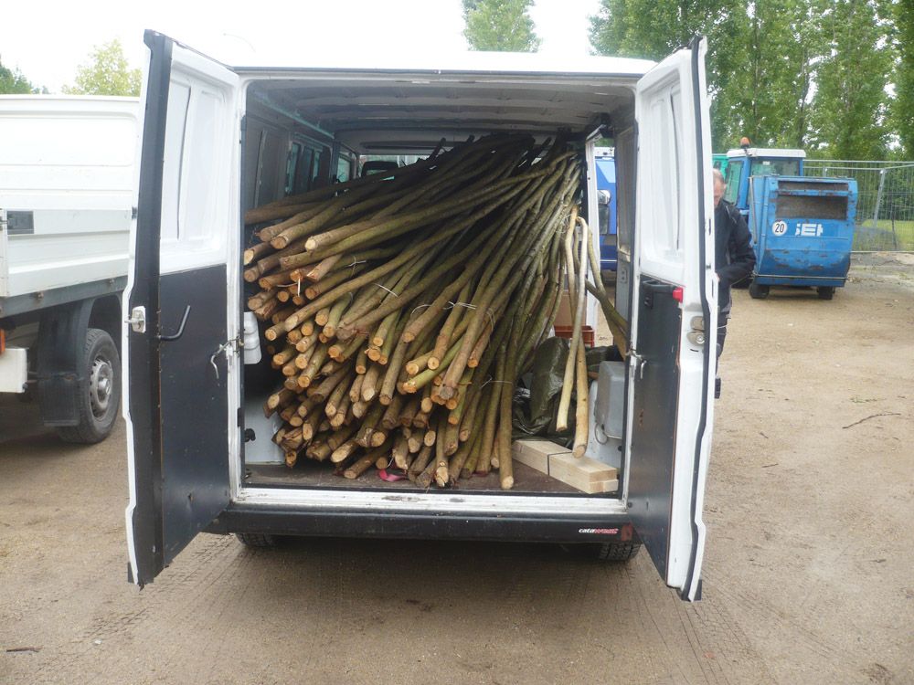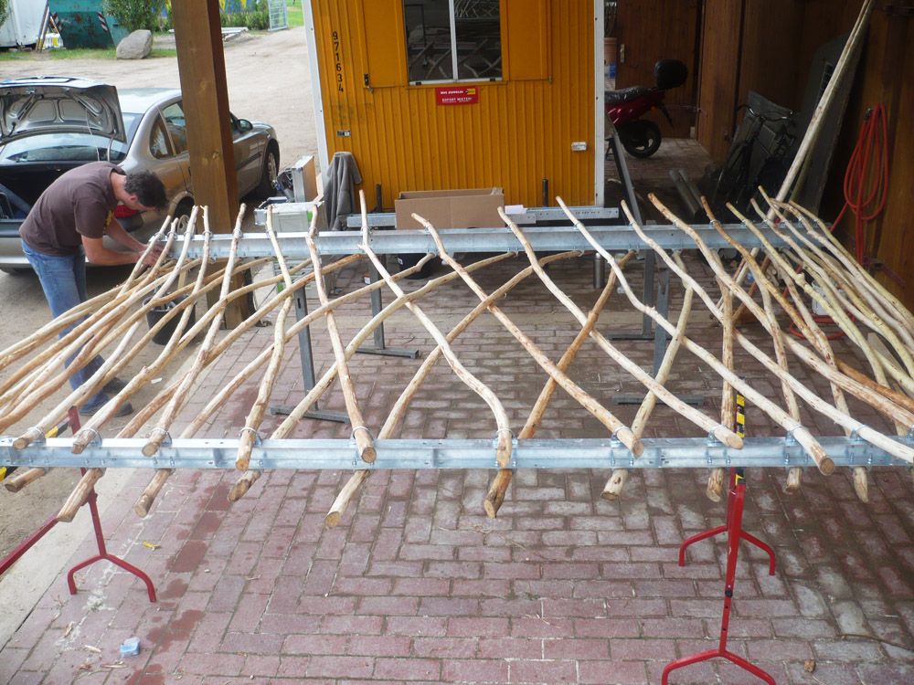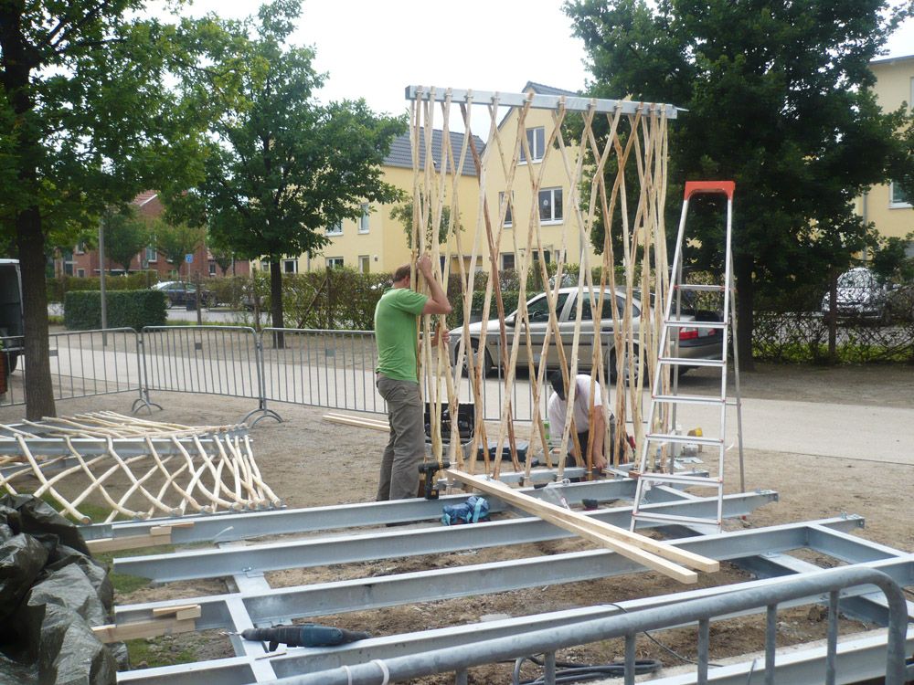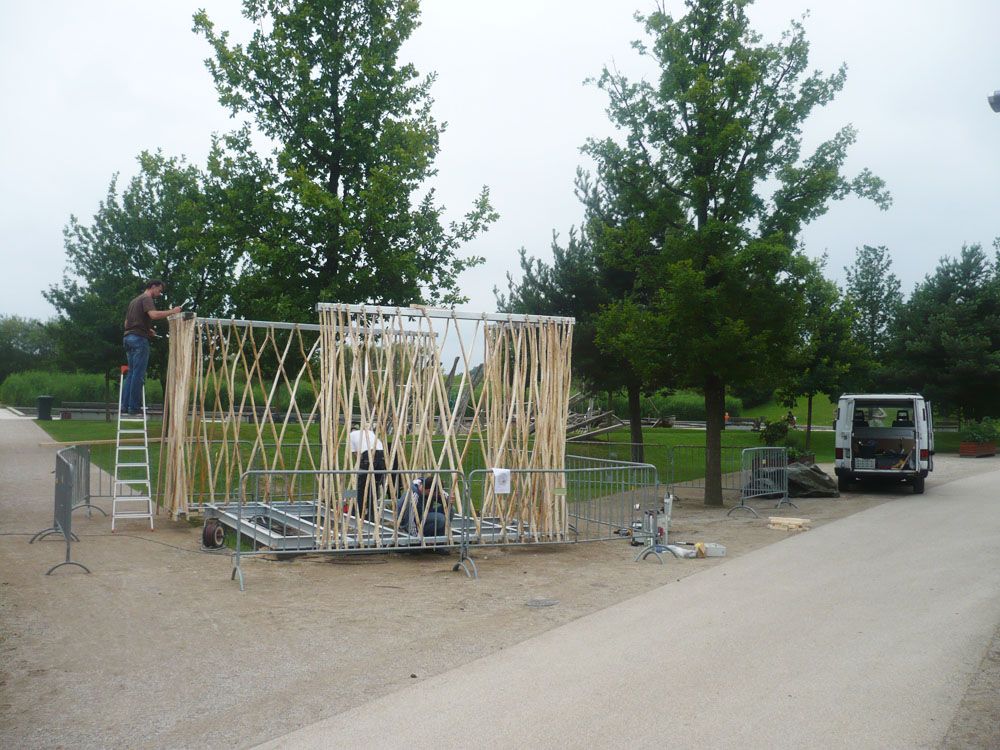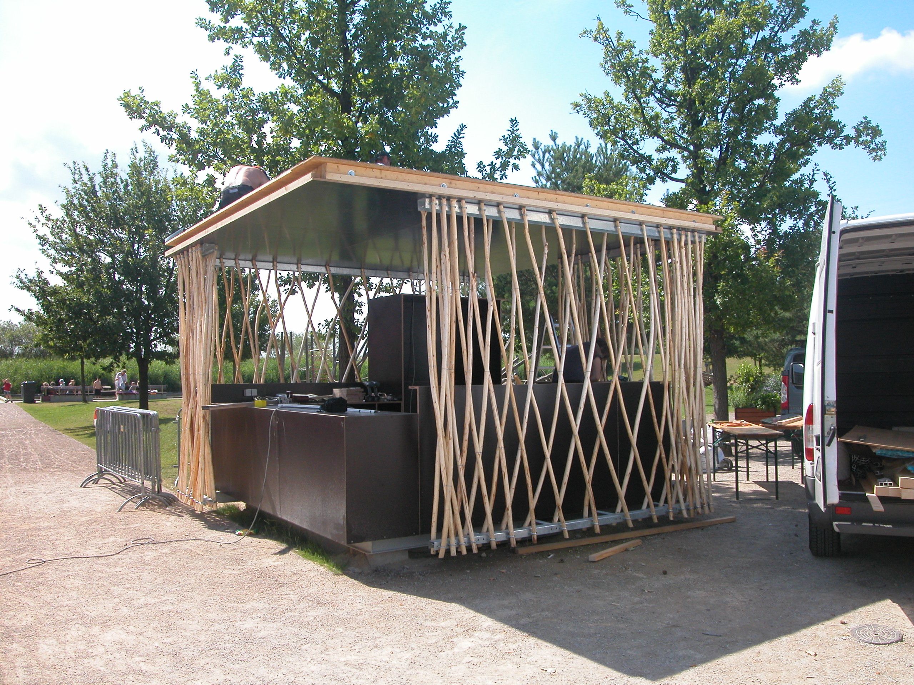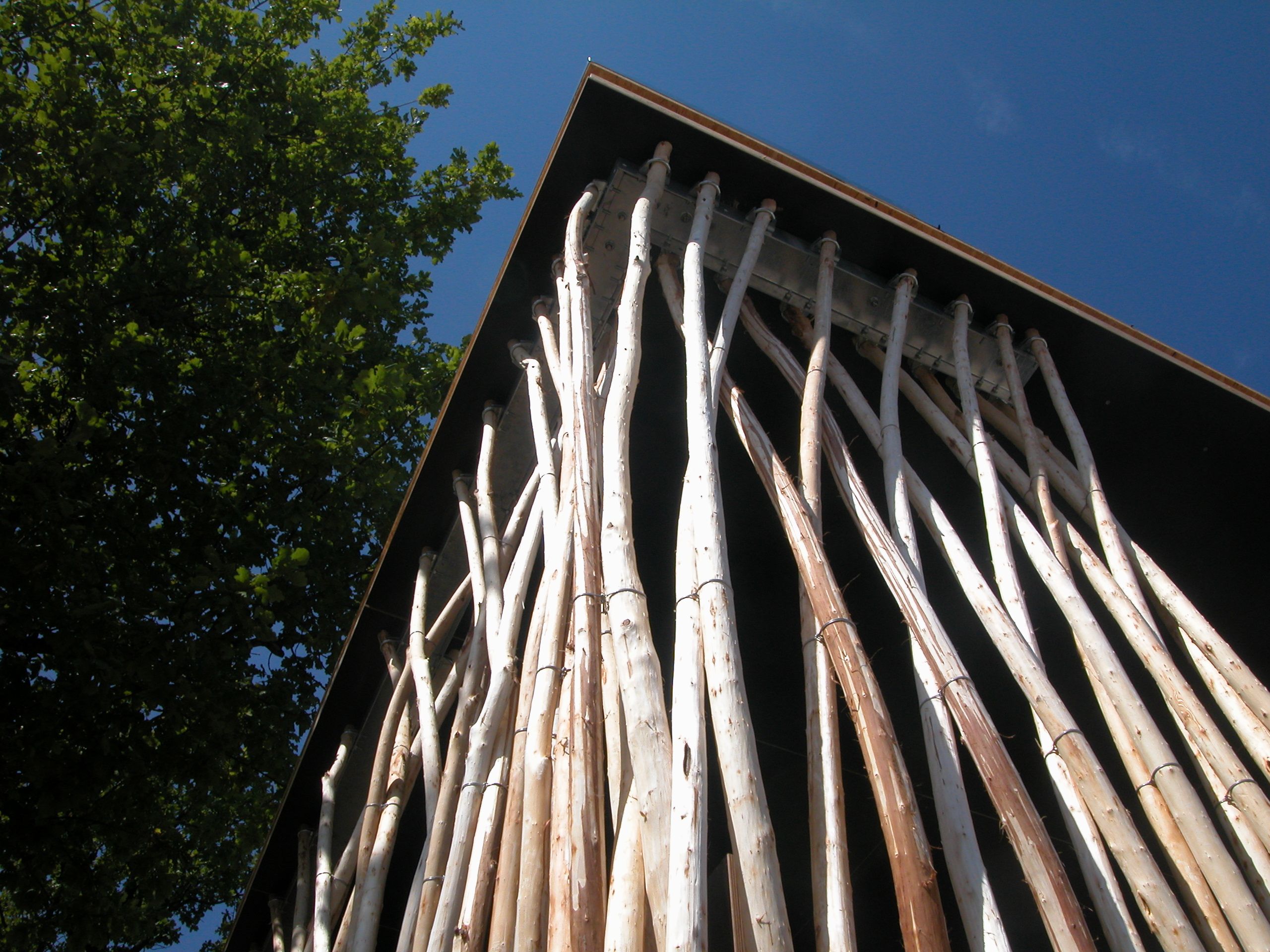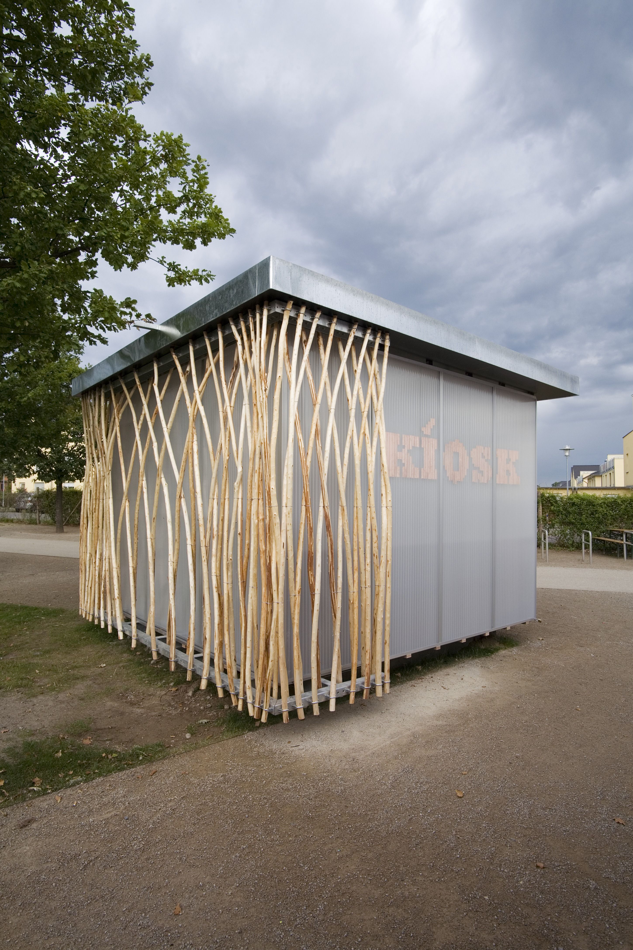
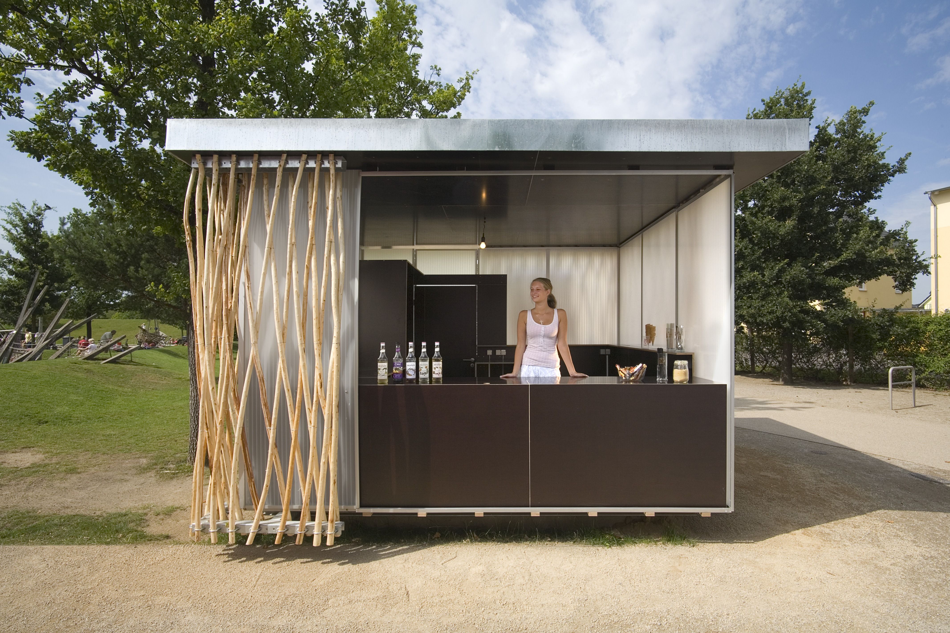
The location in the park was the basis for the idea of working with a natural, unrefined raw material and developing it into both a design element and the supporting structure of the building. The inner shell made of hollow chamber panels acts as a water-repellent layer, “catches” the shadow of the mesh and gives the kiosk spatial depth. The building is completed by a light installation that interacts with passers-by using motion detectors.Position
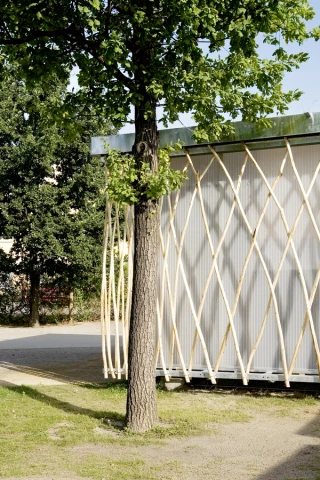
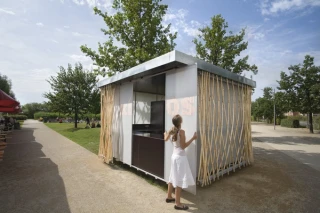
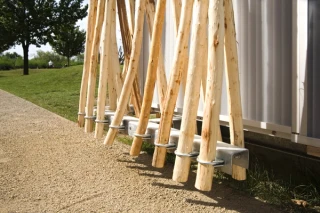

Project Details
- Client
- Pro Potsdam
- Typology
- Gastronomie
- Location
- Potsdam, Deutschland
- Gross floor area
- 16 m²
- Completion
- 2011
- Team
- Klaus Günter, Jörg Finkbeiner, Christian Necker
- Structural engineering
- Ziegert | Seiler Ingenieure
- Photos
- Klaus Günter
