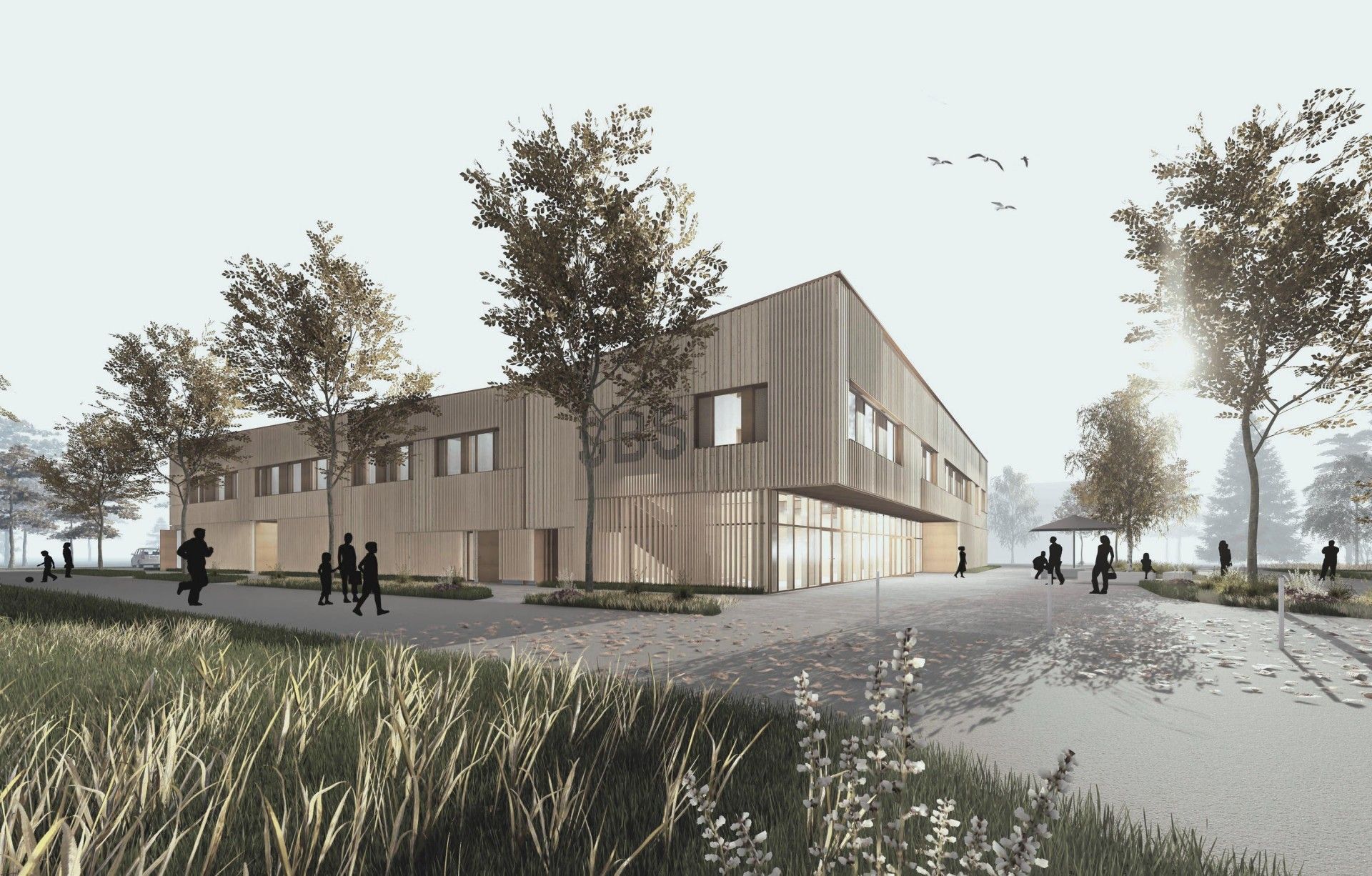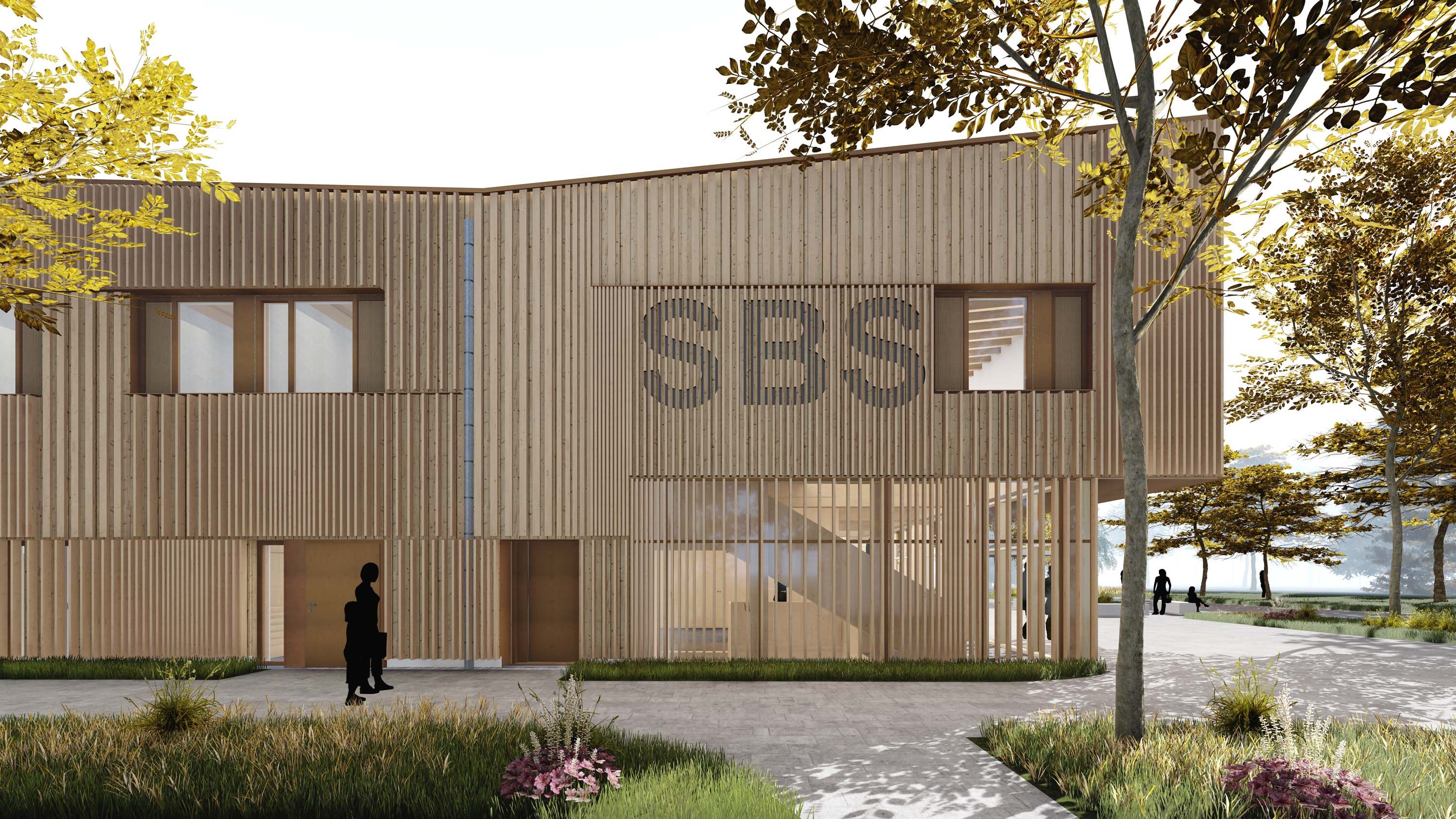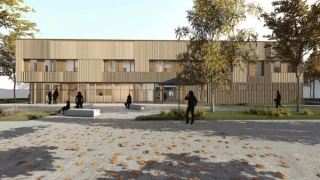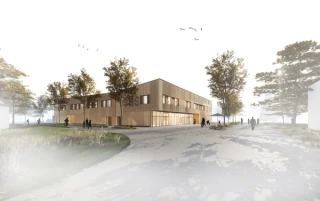

The centrally located administration building with the landscaped forecourt is directly visible from the main entrance to the property and is emerging as a new contact point on the property. With its two-story structure, the building fits comfortably into the existing development. This is oriented around an inner courtyard, which is accessible from the outside through three ground-level passages and is therefore semi-public. The shape of the roof playfully references the surrounding sloping roofs and dissolves the long building into a context-related volume. The relaxed vertical wooden façade with its depth effect refers to the theme of the forest and at the same time allows the façade to be opened flexibly and tailored to needs.


Project Details
- Architects
- Partner und Partner Architektur mit ZRS Berlin
- Typology
- Office / administration
- Location
- Graupa / Dresden
- Gross floor area
- 2200 m²
- Service Phases
- CPH 1-9, in planning
- Team
- Jeroen Meissner, Felix Göttel, Cornelius Reichmann, Andreas_Pavel, Lisa Templiner, Sarah Mutschler, Jil Velden