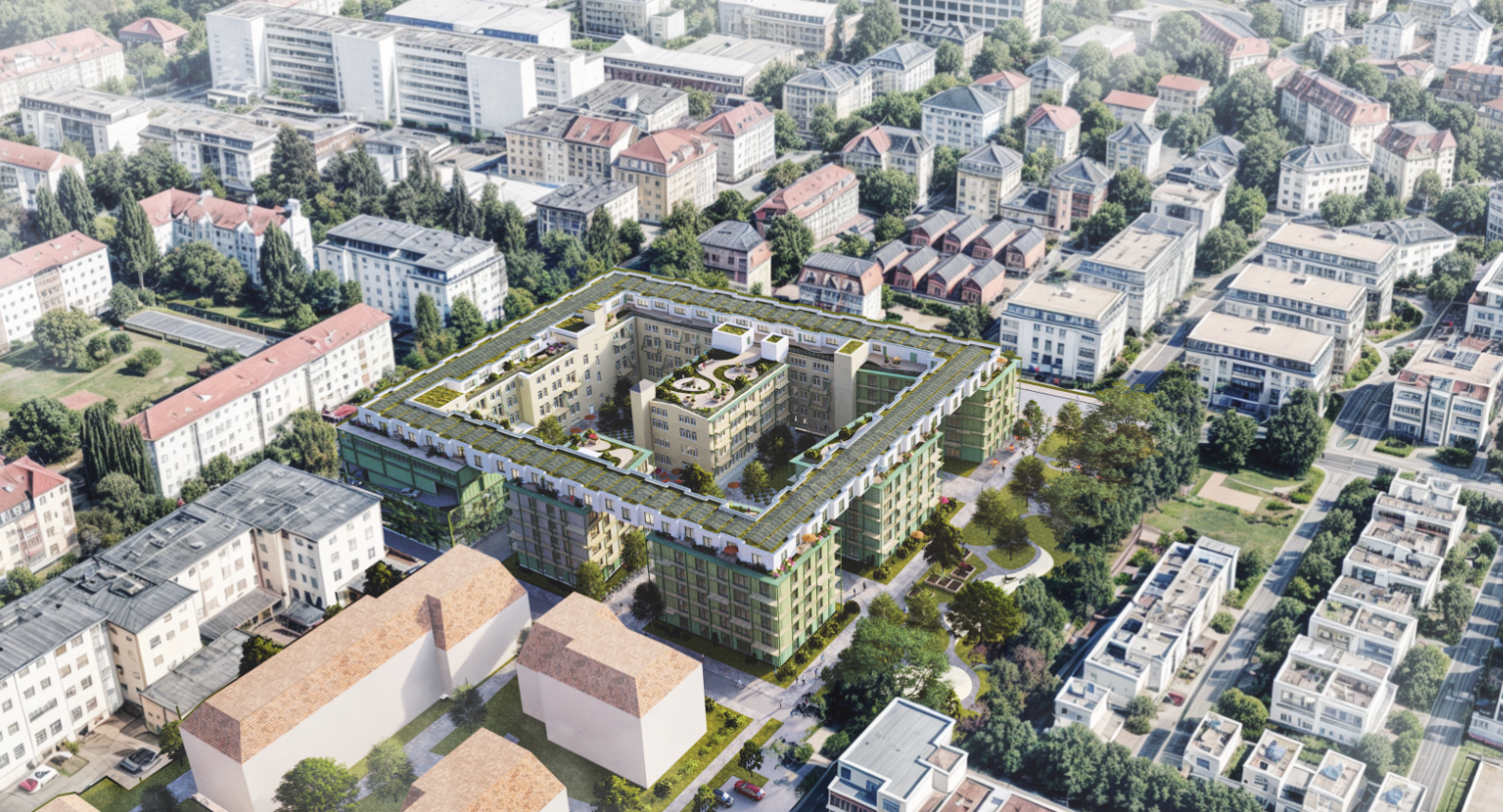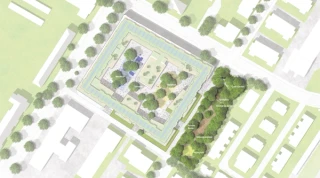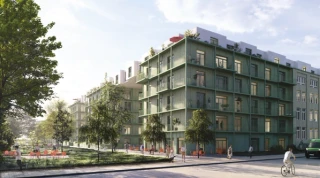

The goal was to create a sustainable architectural island on a 10,000 m² site with 111 new residential units. The site currently features several buildings from the late 19th century forming a faceless perimeter block remnant. These buildings house commercial spaces and offices. The structures, renovated after 1990, as well as their existing uses, are to be preserved and adapted with a focus on future-oriented development.
We completed the remaining block perimeter with point buildings of varying footprints, using new timber-element constructions featuring a solid timber structure and wooden façades. The buildings are designed to be deconstructable and primarily made from renewable raw materials. The structural framework of the new buildings was designed as a timber frame construction with cross-laminated timber floors. A construction grid of 4.20 meters enables economical and resource-efficient component dimensions.
To emphasize the idea of the block perimeter, all buildings are topped with a continuous residential floor acting as a single-story crown. This creates a cohesive frame while allowing space for pathways through the new neighborhood. Additionally, the crown highlights the project's connection to the existing urban scale and integrates with the spatial edges of the surrounding block perimeters.
Living and working
The courtyard of the new, permeable block perimeter is already divided into two smaller courtyards by the central building of the existing structure – one for residential use and one for commercial purposes. Additionally, a green corridor at the easternmost end of the site is preserved and enhanced in its function. This area could accommodate playgrounds and a corner café, creating a small green lung for the neighborhood and potentially sparking a revival of the stagnant, residentially dense surroundings. It also encourages pedestrian movement within this expansive area.
Garage parking spaces were a mandatory requirement for the competition design. However, due to the construction effort and the expected CO2 footprint, we deliberately opted against proposing an underground garage. Our solution: an above-ground parking garage with a green façade. This approach already optimizes the climate balance of the garage. Moreover, it aligns with what we call sustainable construction – building with the future in mind. Once the government and society finally take the mobility transition seriously, the above-ground garage can be easily converted into commercial spaces.










