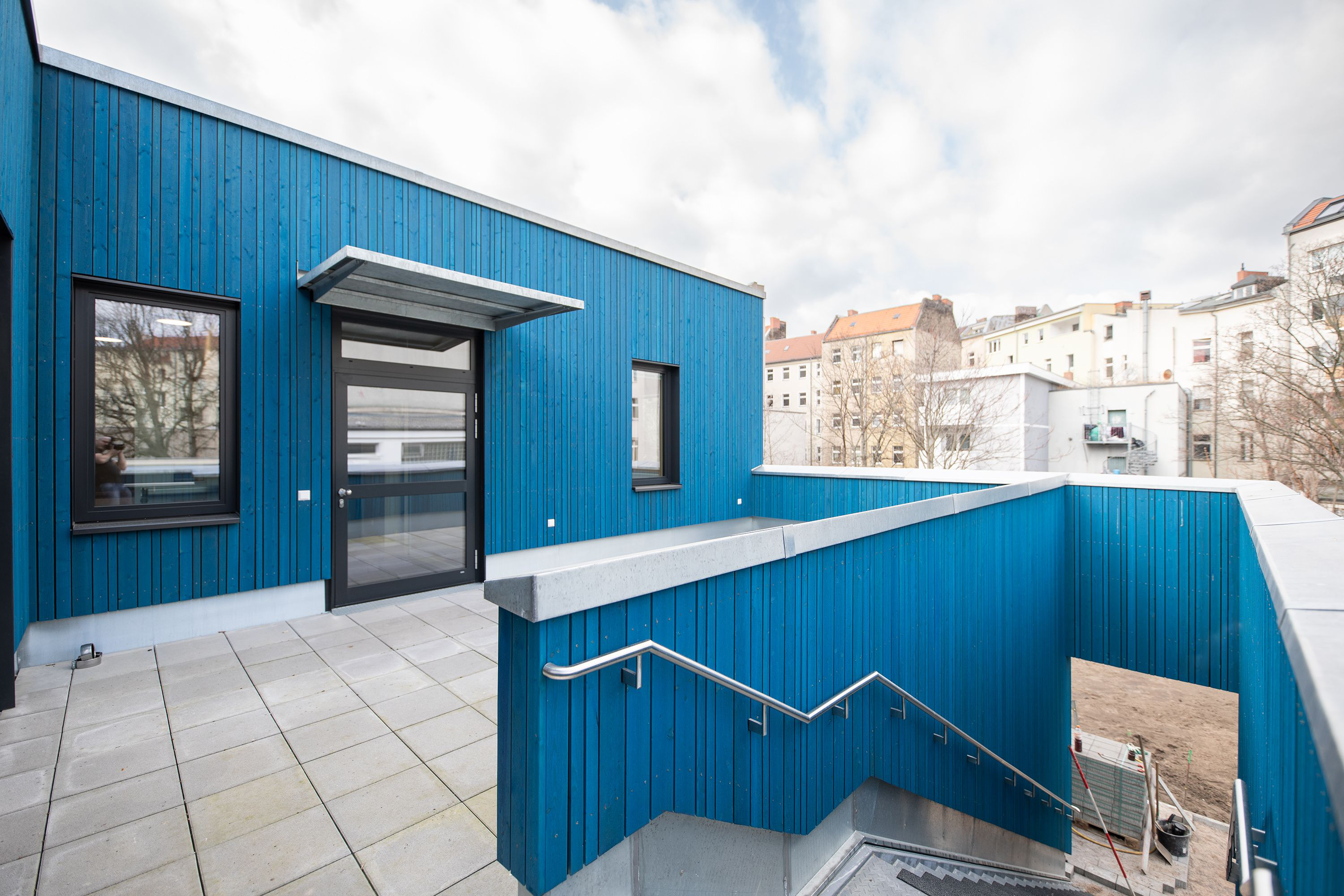
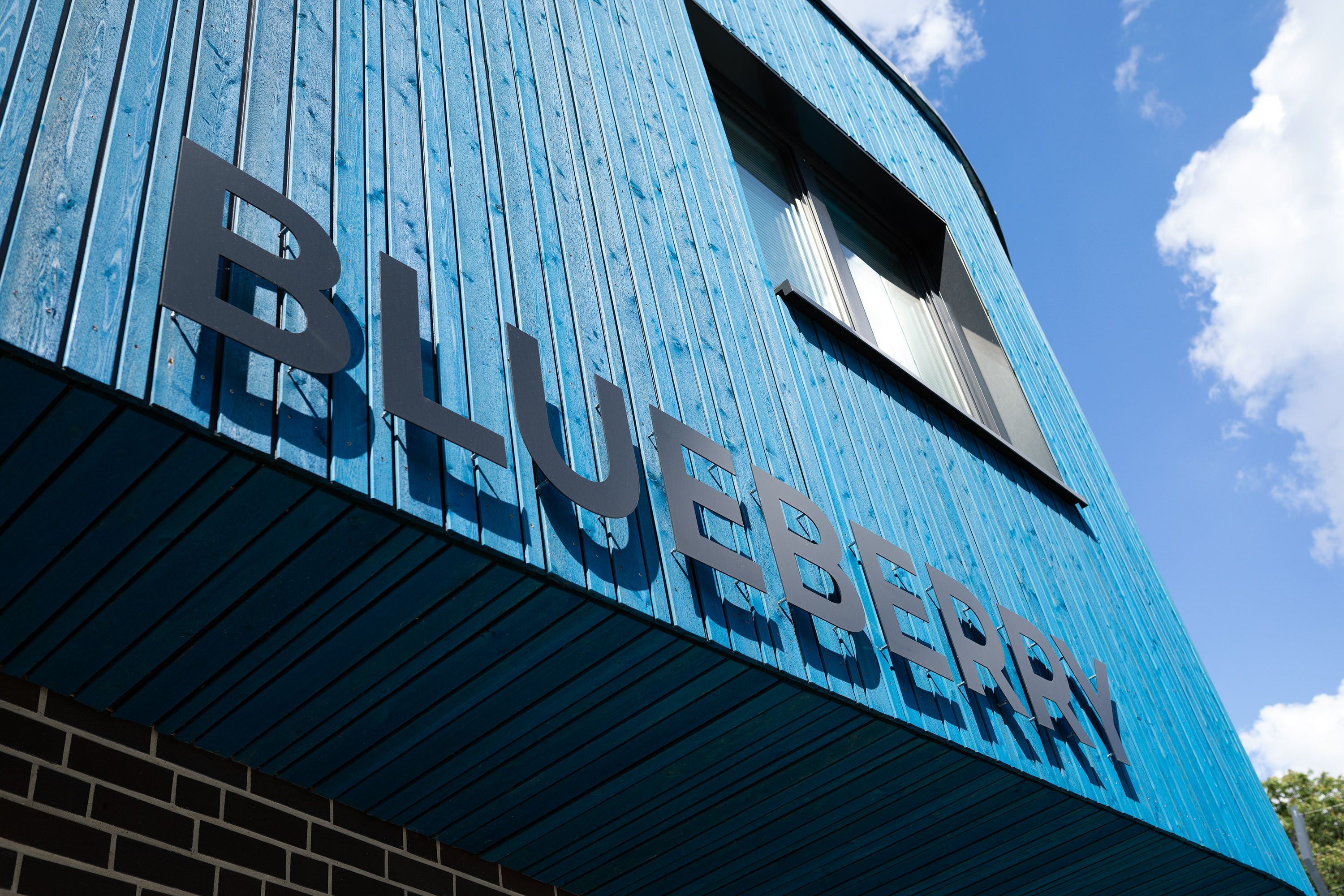
The Blueberry attracted around 80 children and teenagers daily, regularly exceeding the capacity of the 40-square-meter space. Another point of criticism was the age restriction, which excluded young people over 15 from using the facility. The situation is expected to improve with the construction of a new building.
The new building for the Blueberry will complement the existing structure with a differentiated spatial program. The new facility will need to meet many demands and requirements.
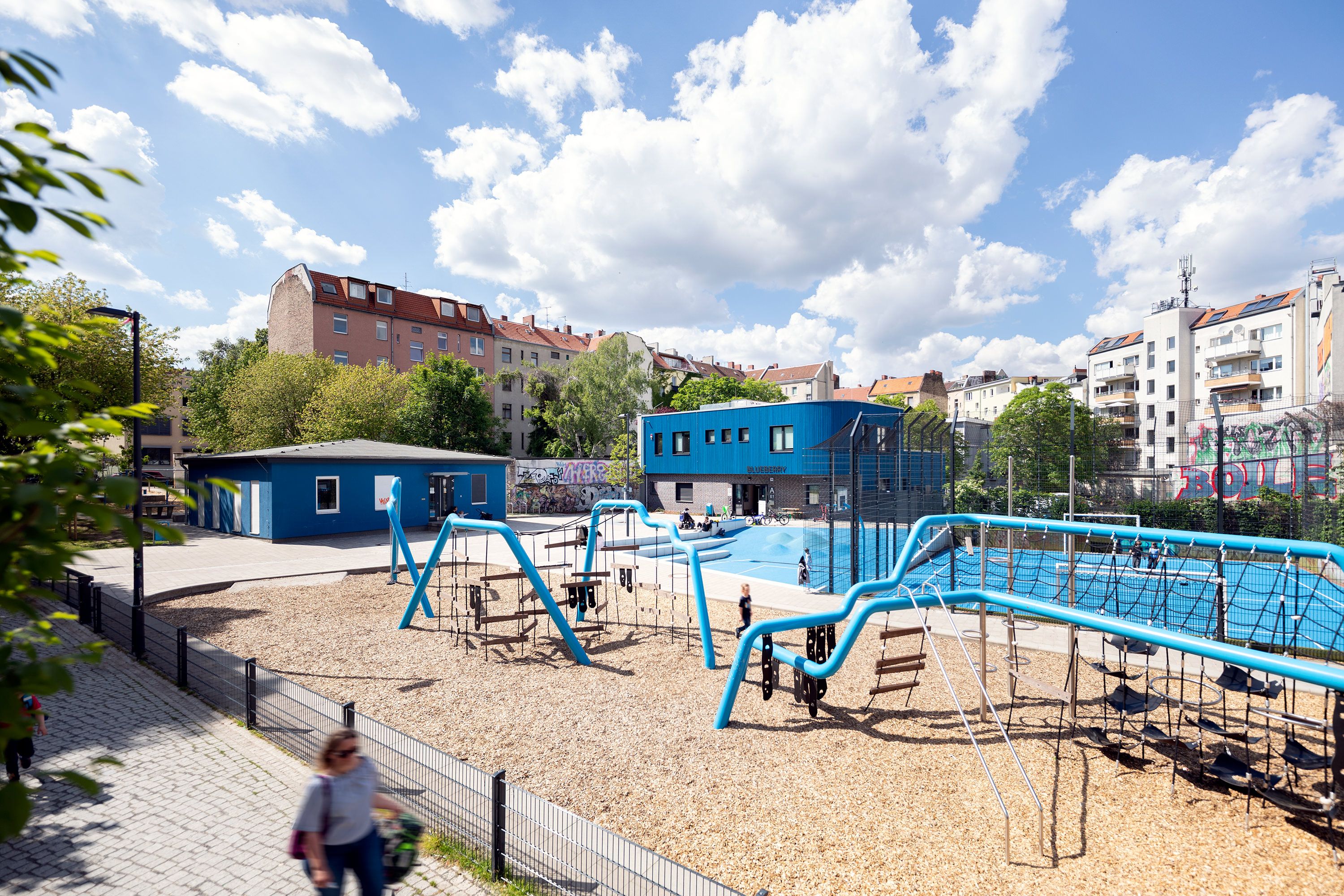
The urban placement of the building zones the individual open spaces in front of and behind the building into different usage units. Access to the garden at the rear of the property is intended to be available only to children who have "earned" their way into the building. Thus, the garden can only be accessed through the building. Additionally, a forecourt will be created, facilitating a welcoming space upon arrival. The clear positioning of the building makes both possible. Without additional fences or barriers, a "before" as "city square" and a "behind" as "garden" are created. Both outdoor spaces have good proportions in length and width, and their different designs create distinct spatial qualities.
The design of the building aims to create a friendly and welcoming atmosphere that simultaneously exudes youthfulness.
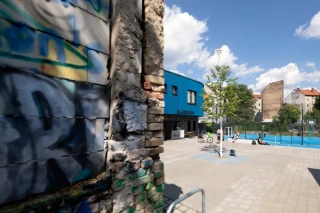
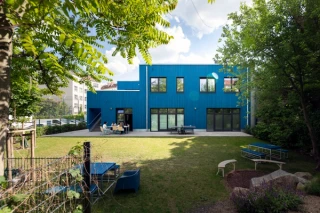
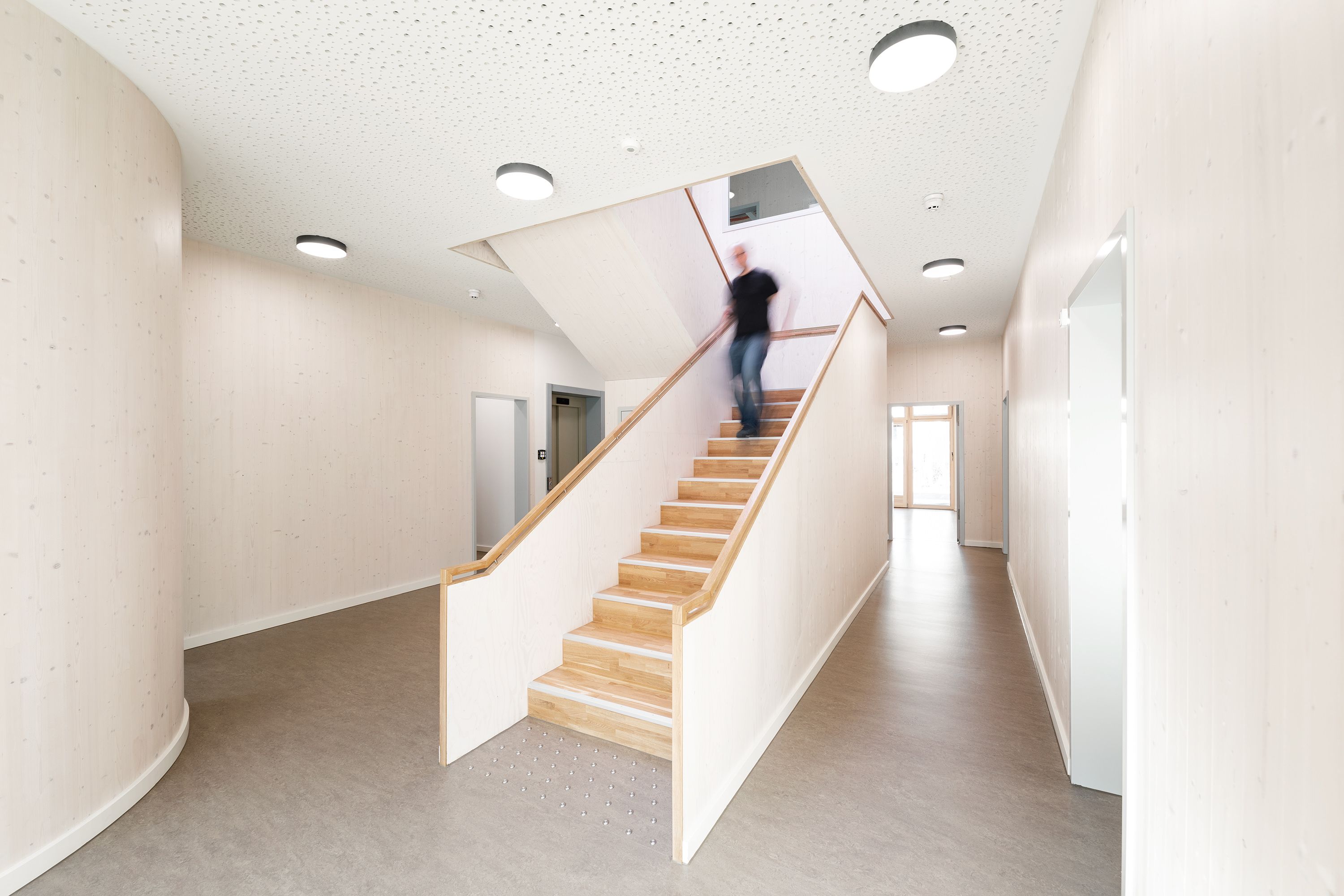
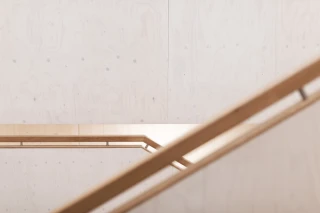
Project Details
- Client
- Bezirksamt Neukölln
- Typology
- Kultur
- Category
- Wettbewerb
- Award
- 1. Preis
- Location
- Berlin
- Completion
- 2024
- Service Phases
- 1-9
- Team
- Ulrike Kube, Andreas Wendt, Silvia Grossinger, Jae-Young Lee
- Structural engineering
- wh-p GmbH Ingenieure
- Fire safety
- imKONTEXT
- Landscaping
- JUCA architektur+ landschaftsarchitektur Berlin
- Photos
- Jan Rottler