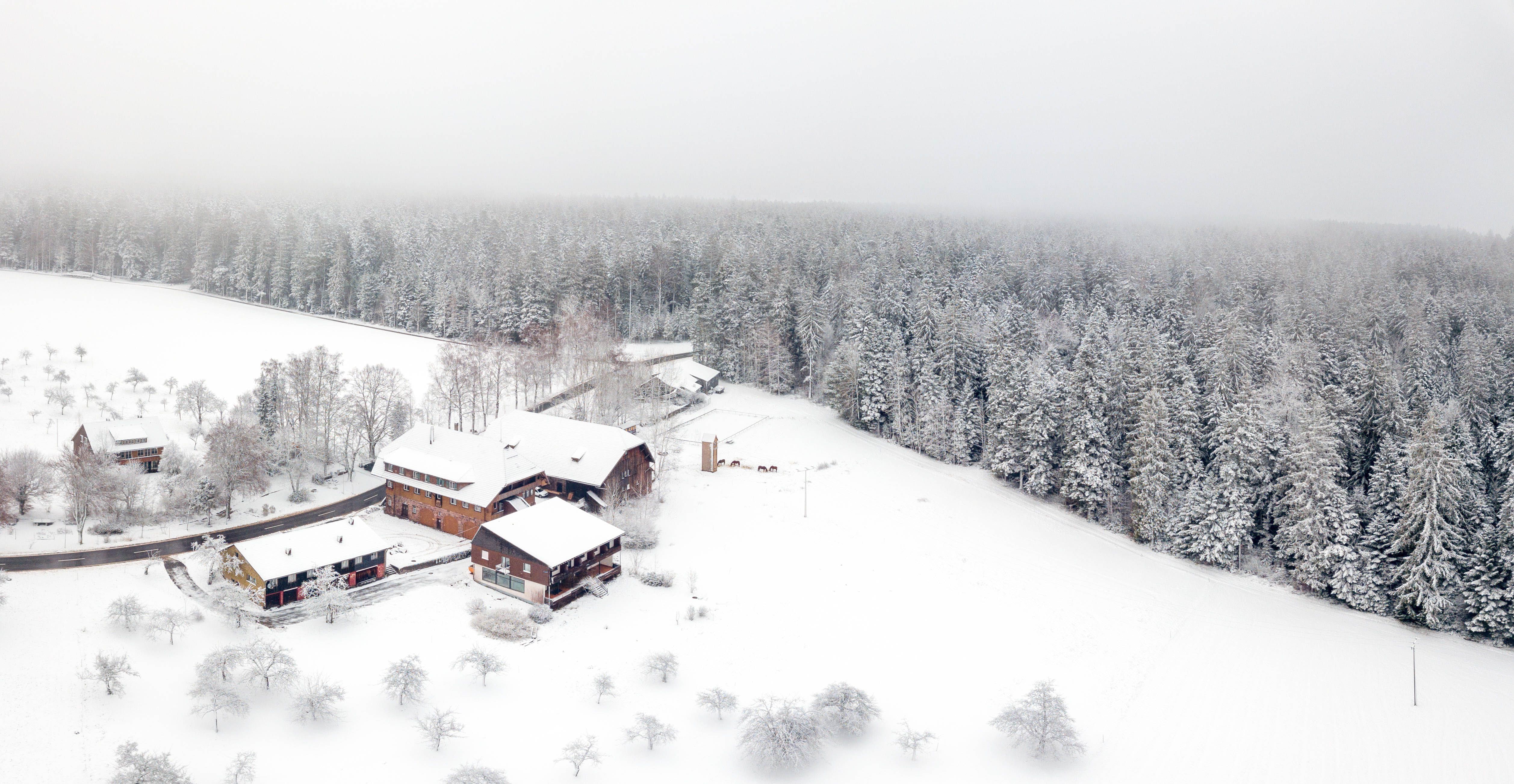
Following the deconstruction of the former indoor swimming pool and its adjoining guest rooms, we began a comprehensive renovation of all buildings on the estate in 2020 – guided by our principles of sustainability and circular economy.
Five modern apartments were created in the main house, while the former “Leibgeding” was converted into three contemporary rental units. The former staff residence was transformed into two holiday apartments – one designed to be accessible, the other fully wheelchair-friendly and barrier-free.
The former sawmill now serves as a modern horse stable that meets current standards for animal welfare and appropriate husbandry.
The insulation was carried out using ecological cellulose. Through energy-efficient refurbishments and KfW subsidy programs, several buildings achieve particularly high operational efficiency. The concept is complemented by photovoltaic systems installed on nearly all rooftops (with the exception of the main building), generating a total capacity of 350 kWp. A battery storage system with a capacity of 90 kWh provides additional energy independence.
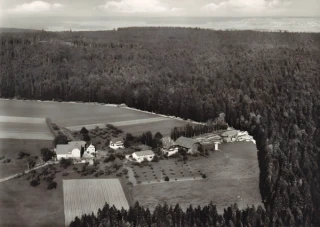
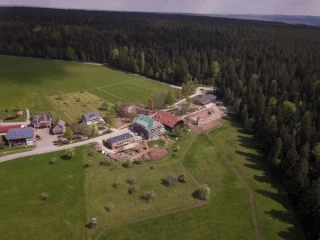
Main House – Hotel Conversion to Residential Use
Particular attention was given to the heritage-appropriate restoration of the main house. The primary focus was on repairing damage to the historic façade. The original wooden windows were partially upgraded with secondary glazing to improve energy performance. In addition, a bricked-up gateway was reopened.
The main house, which had most recently contained numerous small hotel rooms with en-suite bathrooms, was deconstructed and reconfigured in alignment with the original floor plans. This resulted in five self-contained residential units.
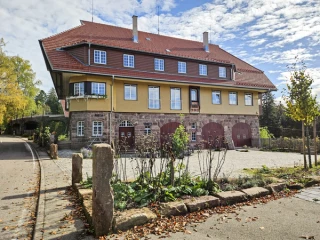
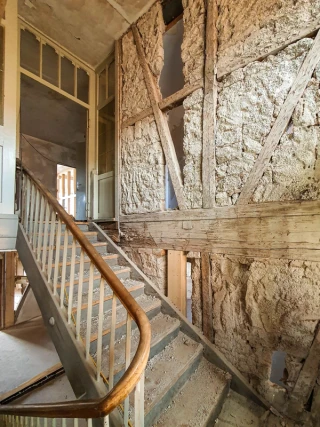
Two Holiday Apartments – One Concept, Many Possibilities
The former garage building on the property was converted into two modern ground-floor holiday apartments – one of them fully wheelchair accessible and barrier-free, the other designed to be accessible with limited barriers.
The basement level continues to serve as a garage. A movable partition between the two apartments allows for flexible combinations, enabling a range of use scenarios.
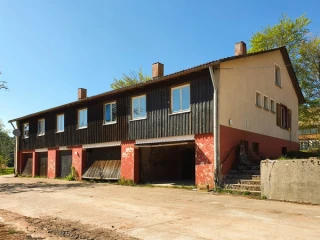
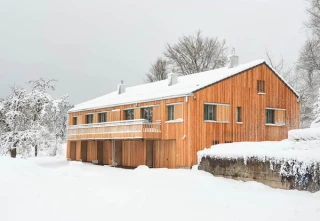
The former sawmill
The former sawmill was extensively converted and now serves as a modern horse stable with an adjacent hay storage area.
A previously removed extension was replaced by a functional ramp, providing improved access. A newly designed roof overhang creates an architectural link to the neighboring riding arena. Practical storage rooms are now located in the lower level.
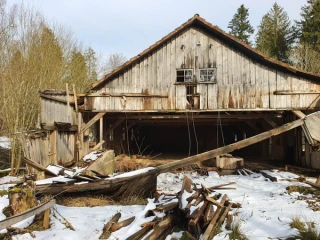
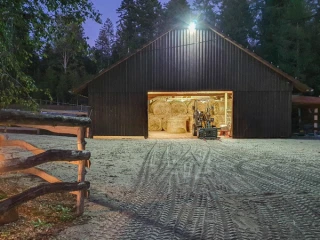
Barn – Stable Building with Hay Storage and high entrance
The listed barn, featuring an integrated hayloft and traditional elevated drive-through, continues to serve as a stable building. As part of the renovation, the original dormer windows were carefully reconstructed.
The ground floor is built from solid natural stone, while the historic timber frame was restored and fitted with new wooden cladding. Targeted structural reinforcement measures ensured the preservation of the building fabric and its adaptation for contemporary use.
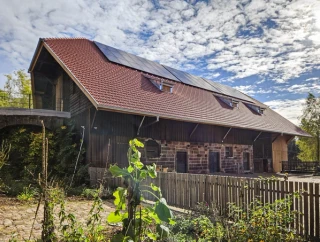
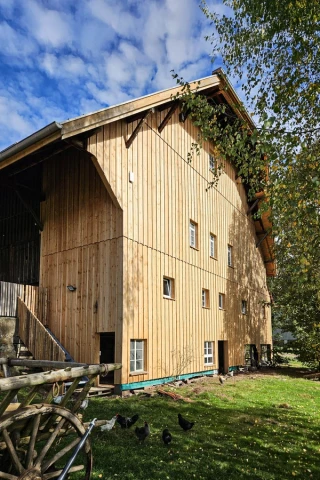
Rental House – New Living Diversity Within the Existing Structure
The former residential building from 1955 – originally comprising three separate apartments – was converted into a modern rental house. The aim was to restore its appearance in line with the architectural style of the listed historic ensemble, to which the building belongs as the former Leibgeding – traditionally the retirement residence of the farm’s previous owners.
The façade design follows regional vernacular examples: a rendered stone base on the ground floor, narrow horizontal timber cladding on the first floor referencing traditional shinglework, and board-and-batten cladding in larch wood on the top floor. The original windows were replaced with timber-aluminium windows featuring classic muntin bars.
The building was refurbished to meet the Energy Efficiency House 100 (EEH 100) standard.
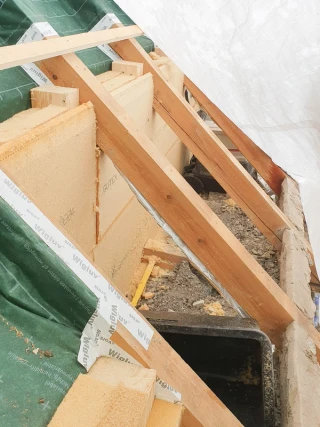
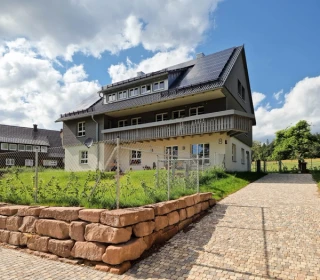
Project Details
- Client
- Private
- Typology
- Residential Building - Vacation apartment - Residential Building
- Location
- Black Forest
- Gross floor area
- 5440 m²
- Service Phases
- LPH 1-8
- Team
- Klaus Günter, Katharina Fritz, Jeroen Meissner, Isabelle Wolpert, Raúl Vásquez Iniguez, Maren Vetter
- Construction management
- Jürgen Lauffer, J.L. Historischer Holzbau
- Restoring examination
- Rüdiger Widmann
- Structural engineering
- Müller + Günter, Freudenstadt
- Energy concept
- Jürgen Nickel, Holzbau Stahl GmbH & Co. KG
- Timber construction
- Zimmerei Schleh, Zimmerei Klumpp
- Landscaping
- Grünraumplanung Egenhausen
- Photos
- Private, Edited by PuP