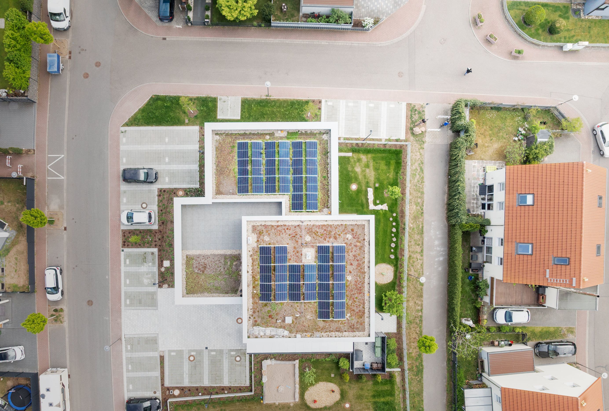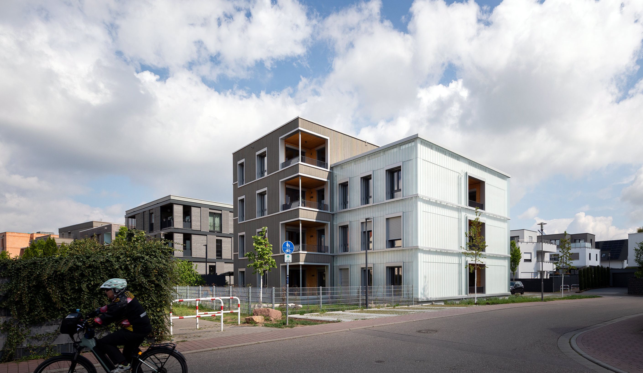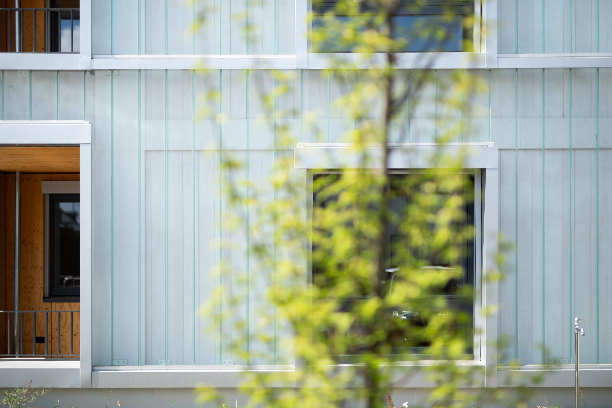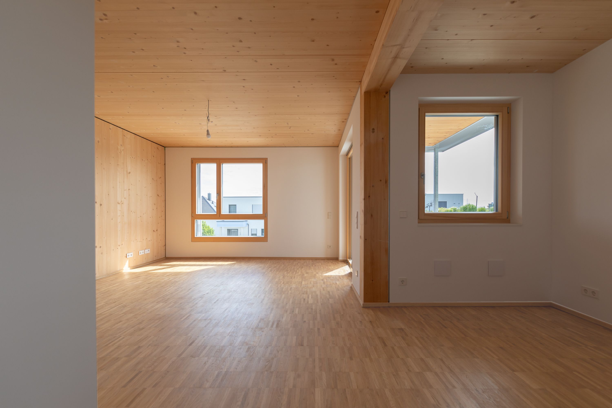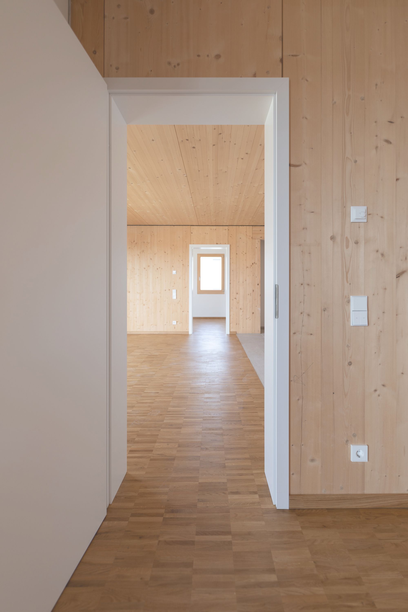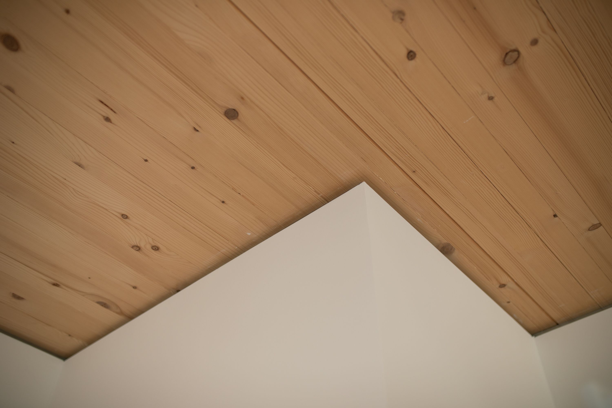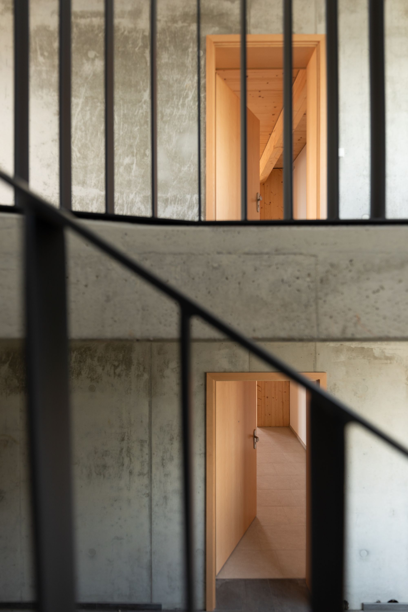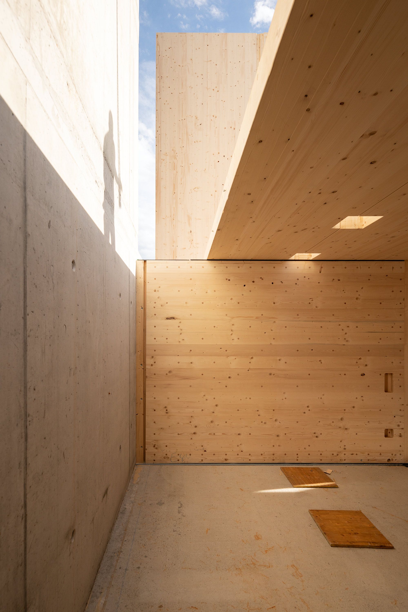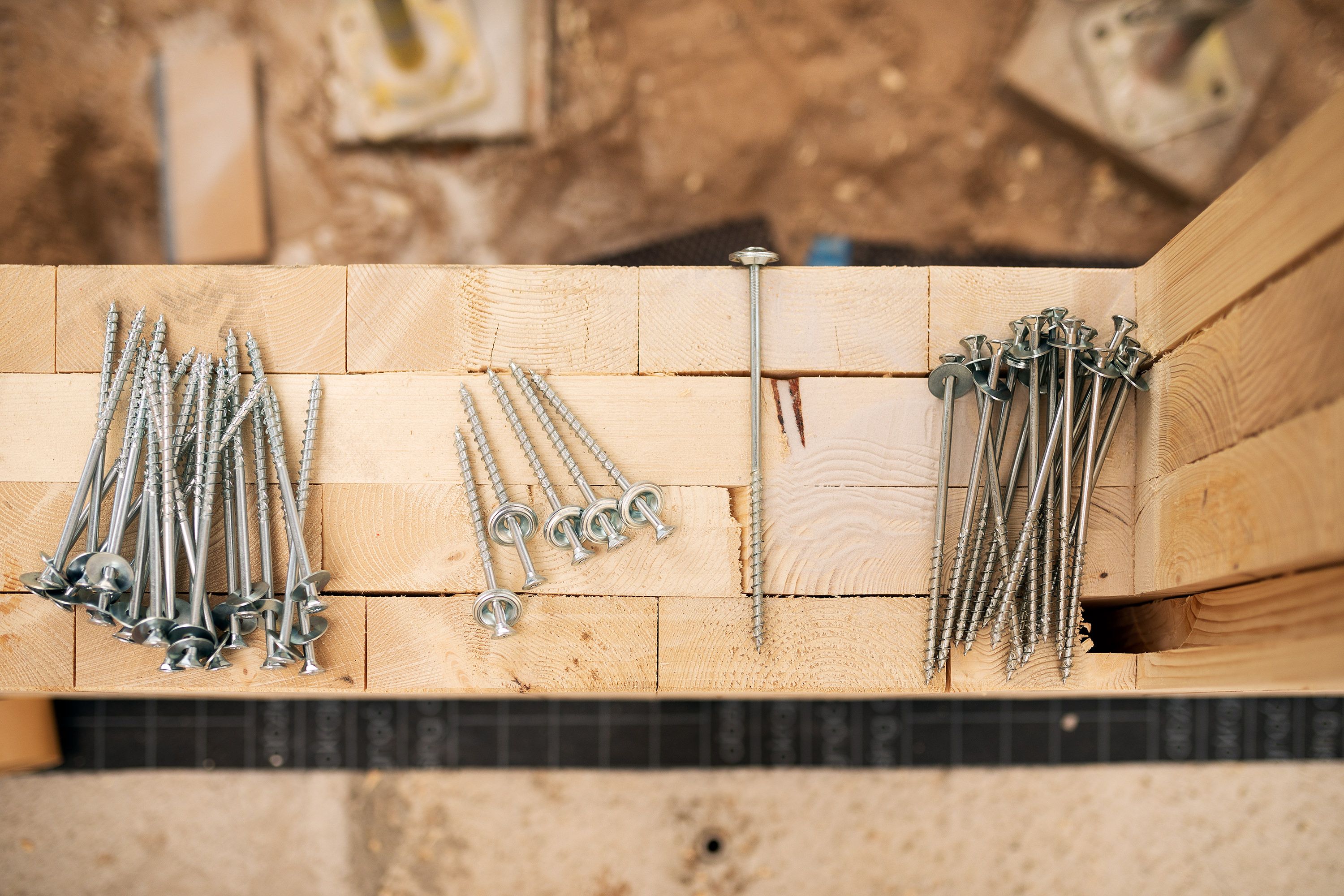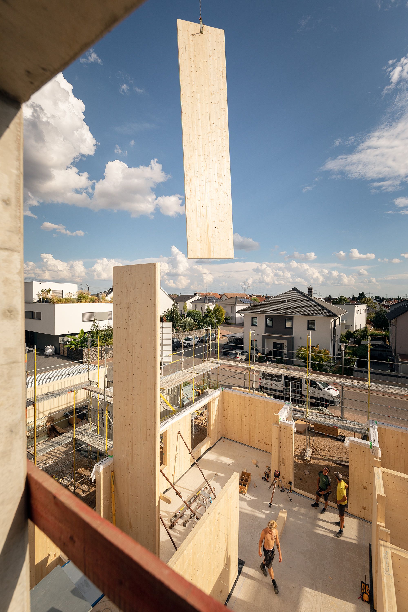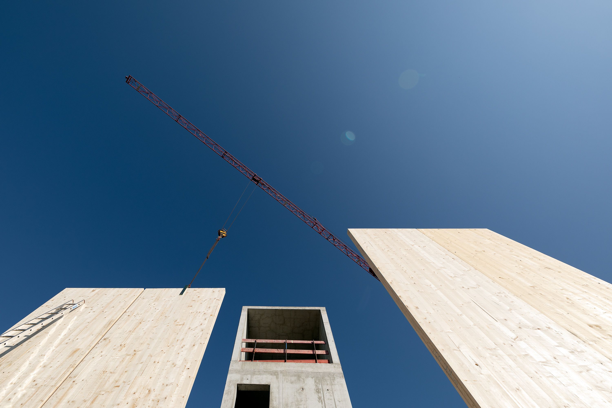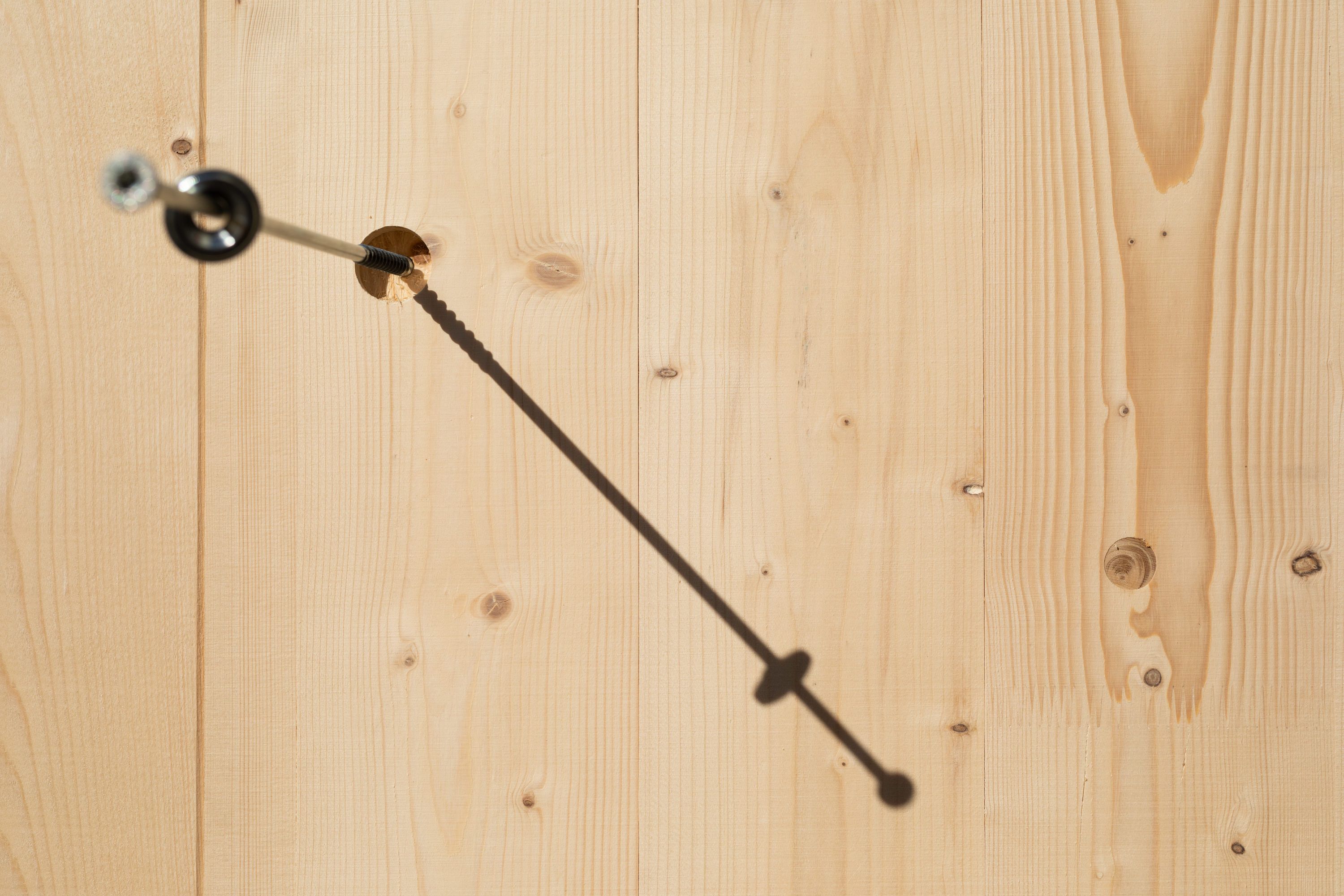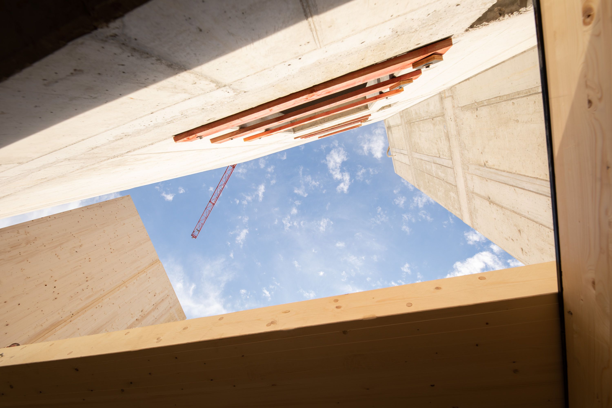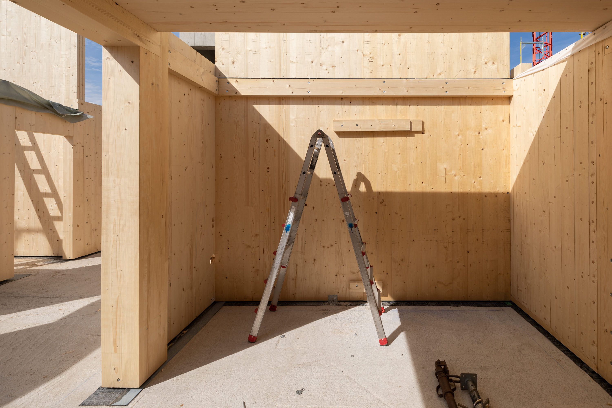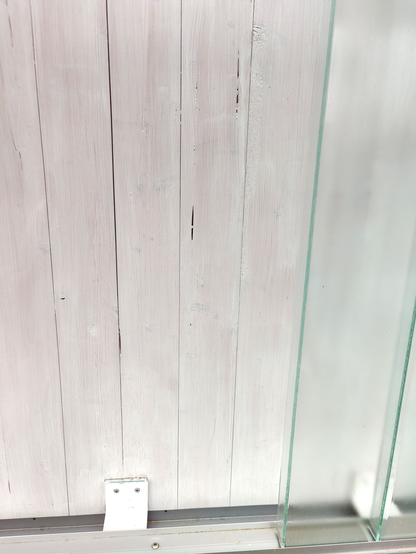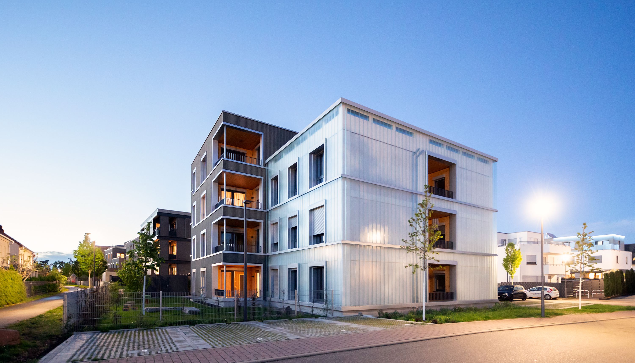
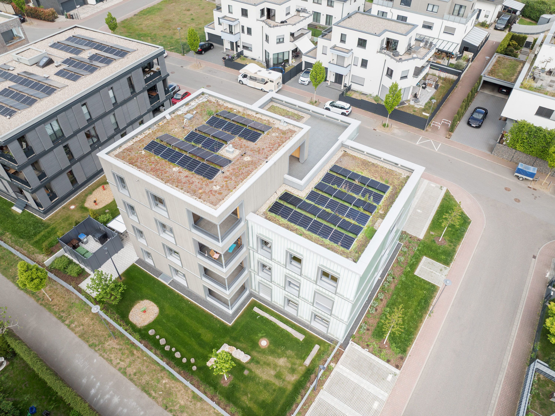
The four-story multi-family residential building with 10 housing units was constructed using solid wood construction methods, featuring non-laminated cross-laminated timber walls and glued laminated timber ceilings. A large portion of the wood used comes from the foundation’s own regional forestry operation.
The glass facade serves as a weather protection layer and an active energy storage system. In winter, the warmed air acts as a transparent thermal insulation, while in summer, the circulating air cools the surface of the walls.
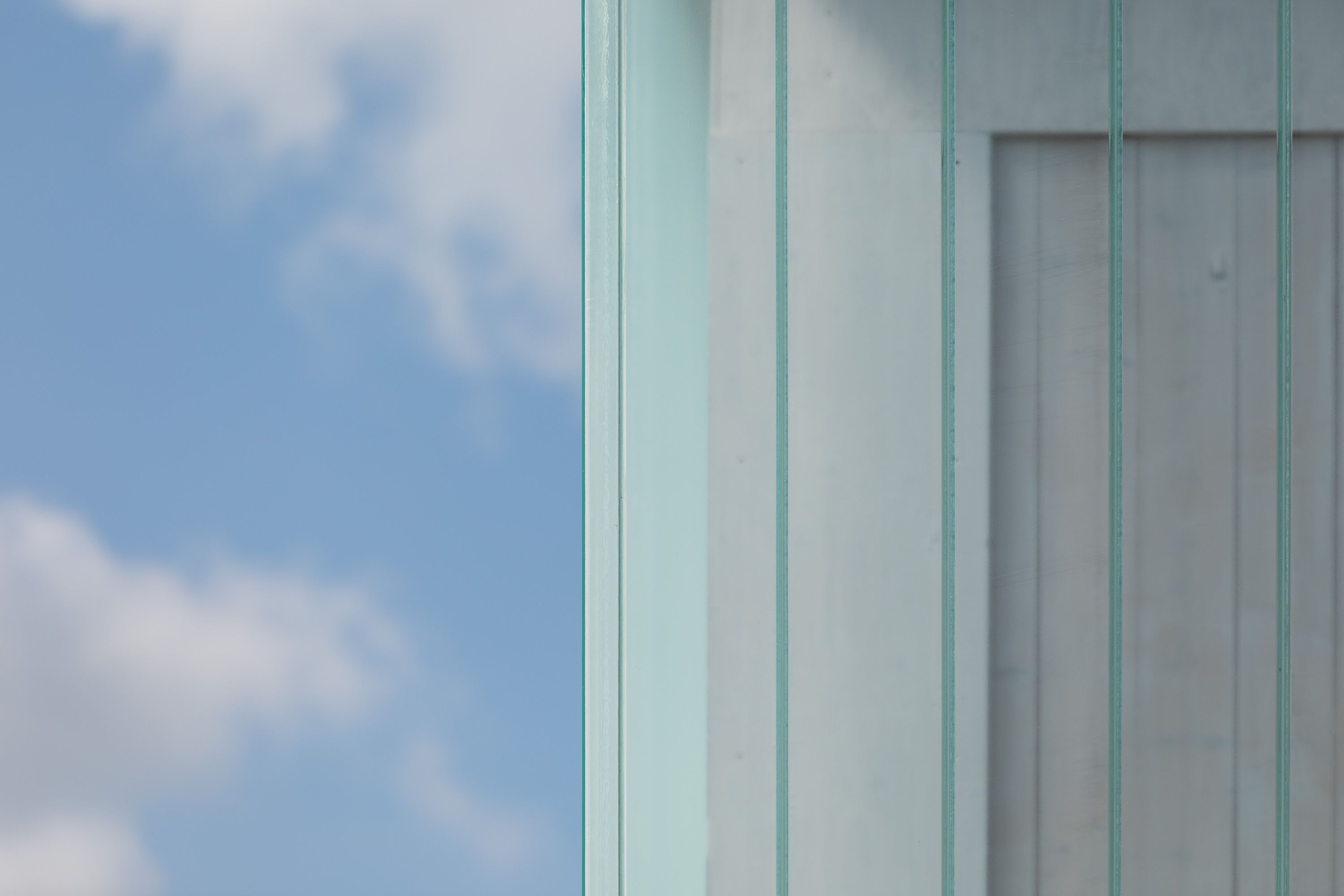
The wooden surface of the unglued external walls, which is screwed together with wood screws, remains visible behind the profiled glass facade. There are three different types of apartments on each floor, each with a spacious loggia. These three types of apartments can also be seen from the outside as assembled structures. The building's volume maximizes solar exposure, thereby strengthening the energy concept of the facade. The core of access is located on the north side, resulting in only minimal adjacency of the apartments to the north. All apartments are oriented toward three cardinal directions, and the openings in the apartments are designed for optimal cross-ventilation. Geothermal energy was used for heating and cooling, and the green roofs were equipped with PV systems for electricity generation.
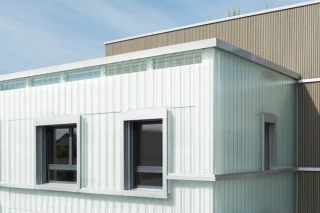
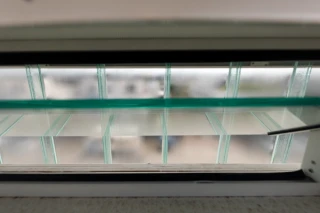
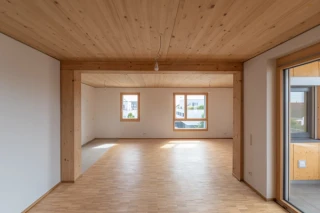
Project Details
- Client
- Stiftung Schönau
- Typology
- residential
- Location
- Brühl bei Heidelberg
- Completion
- 2024
- Gross floor area
- 1.319 m²
- Service Phases
- LPH 1-8
- Team
- Klaus Günter, Jörg Finkbeiner, Hanui You, Silvia Grossinger
- Research
- gefördert von der Deutschen Bundesstiftung Umwelt
- Structural engineering
- merz kley und partner, Dornbirn
- Technical building services
- Transplan, Stuttgart
- Landscaping
- hofmann röttgen, Limburgerhof
- Project Management
- Element A, Heidelberg
- Photos
- Jan Rottler
