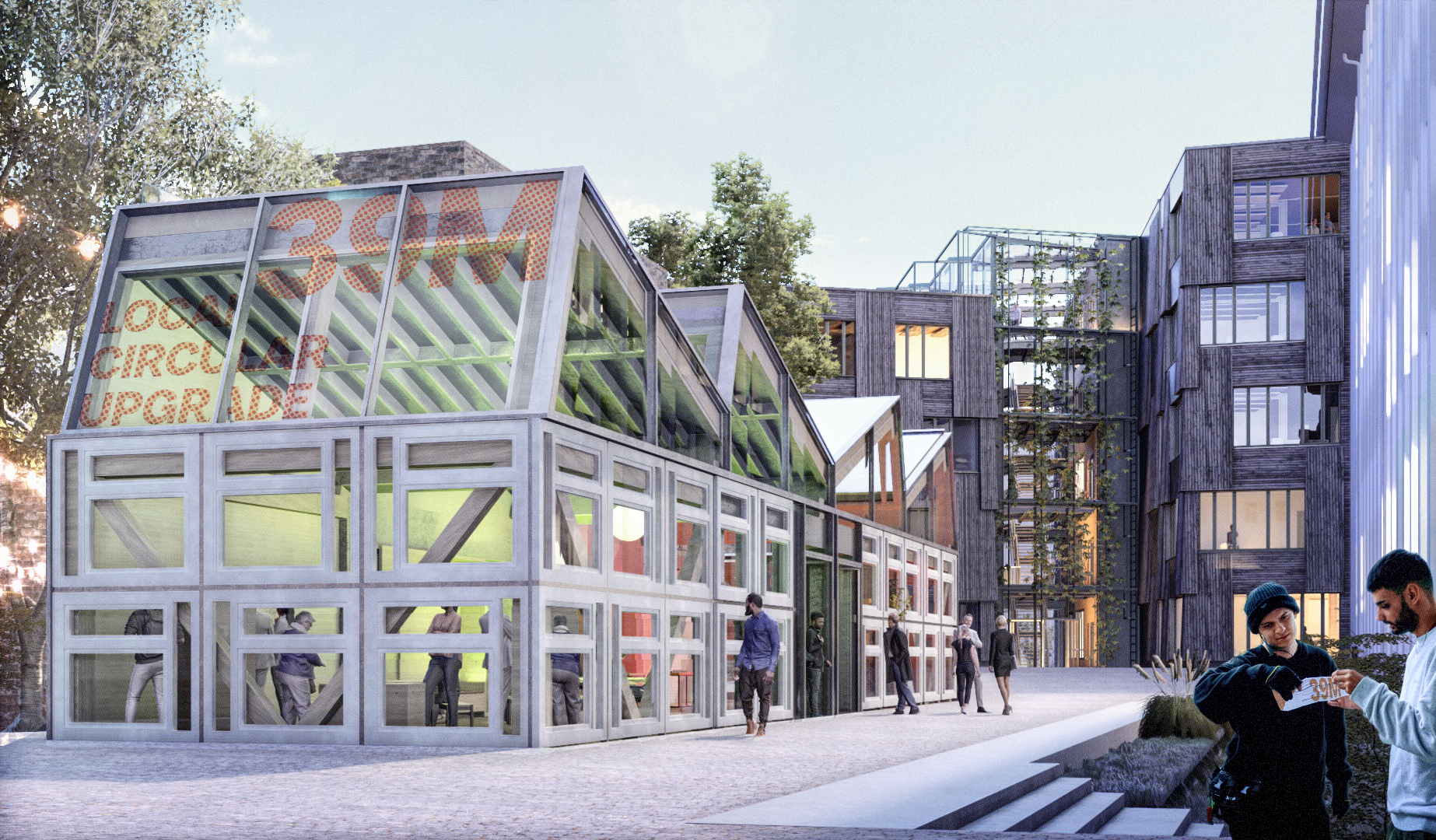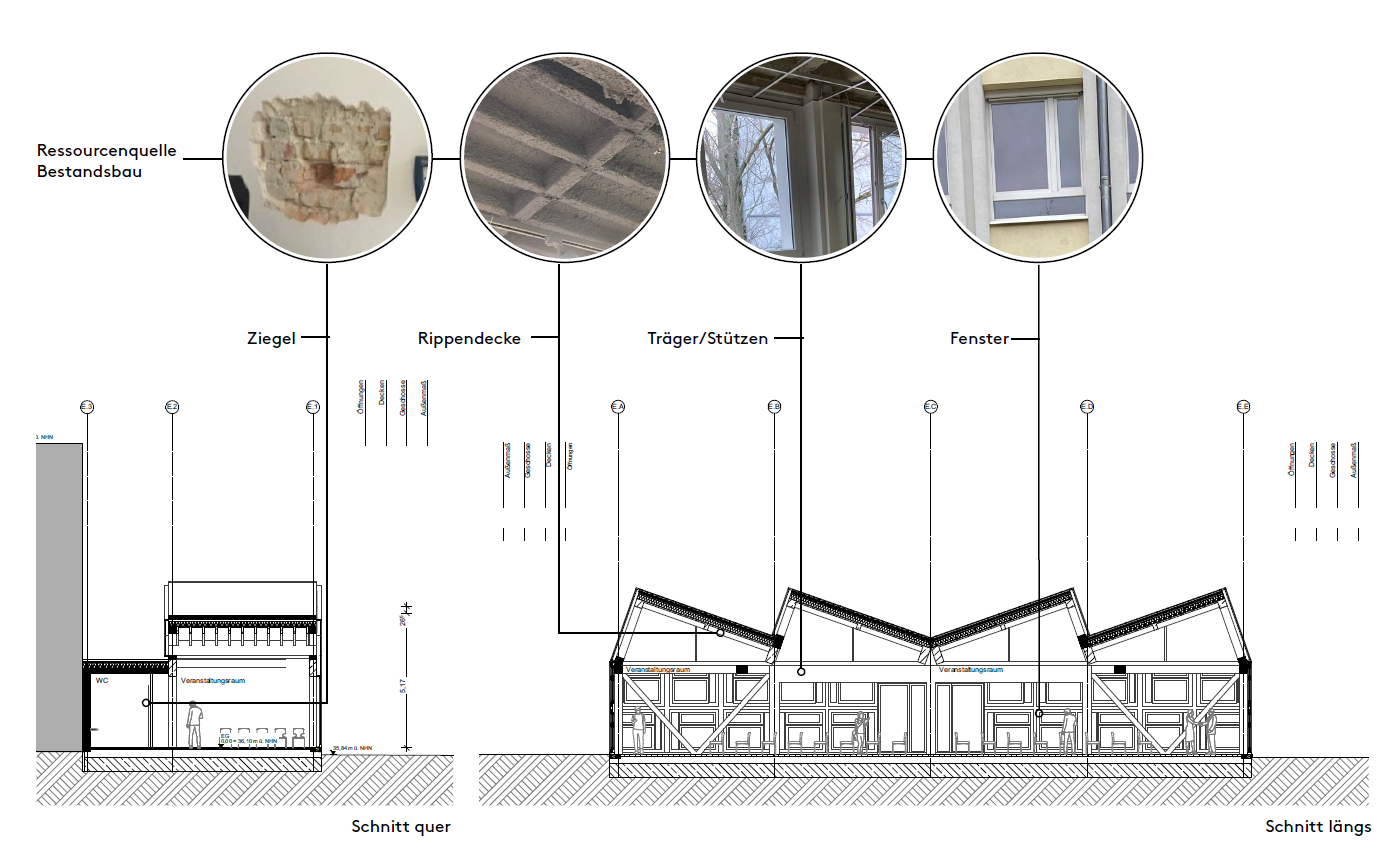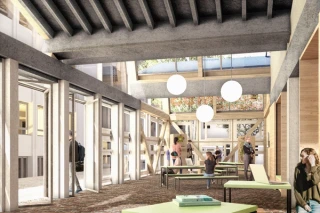

In addition to the furnishing materials and the non-load-bearing components, the primary structure of a building from the 1950s, which was designed and built with linear value creation in mind, undergoes a “system upgrade” by being divided into transportable components. This strategy not only avoids a downcycling process. On the contrary: circular building components are created from a linear building material. The in-situ concrete columns and beams, as well as the ribbed ceilings, become reusable building elements. The newly acquired components are assembled into a new building within the same construction project, on the same property. This largely eliminates transport and the design process generates a “different” type of local architectural language that follows the “Form Follows Resources” principle. The upcycling building not only represents an appreciation of resources and keeping them in local cycles, but also a new aesthetic mindset.
The innovation of the concept consists in an upgrade of linear building materials into circular building components and their local further use. The material reincarnation fundamentally changes the design approach and generates a new, local architectural language that transfers supposedly old, inferior building materials into a new context and thus helps to change the view of our anthropogenic heritage.

Project Details
- Client
- Assiduus3 Development GmbH
- Typology
- Büro-/ Gewerbebau
- Location
- Berlin
- Gross floor area
- 144 m²
- Service Phases
- LP 1-2
- Team
- Veit Burgbacher, Maren Vetter, Aida Conde, Oskar Ellwanger, Johannes Jenny, Andreas Wendt
Cradle to Cradle Compass
- Materials/Resources
- Energy Supply
- Water Management
- Maintenance
- Social Values
- Diversity