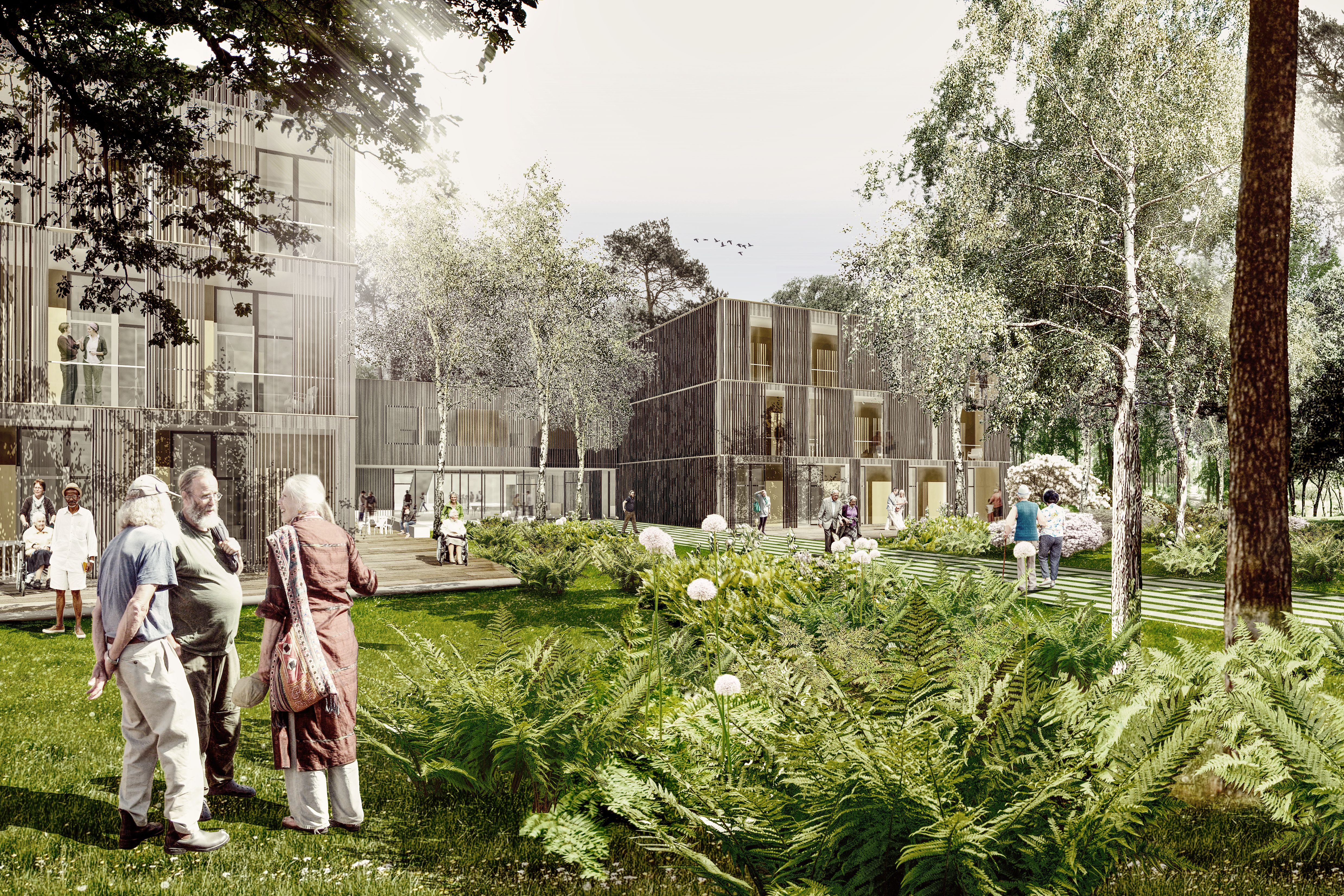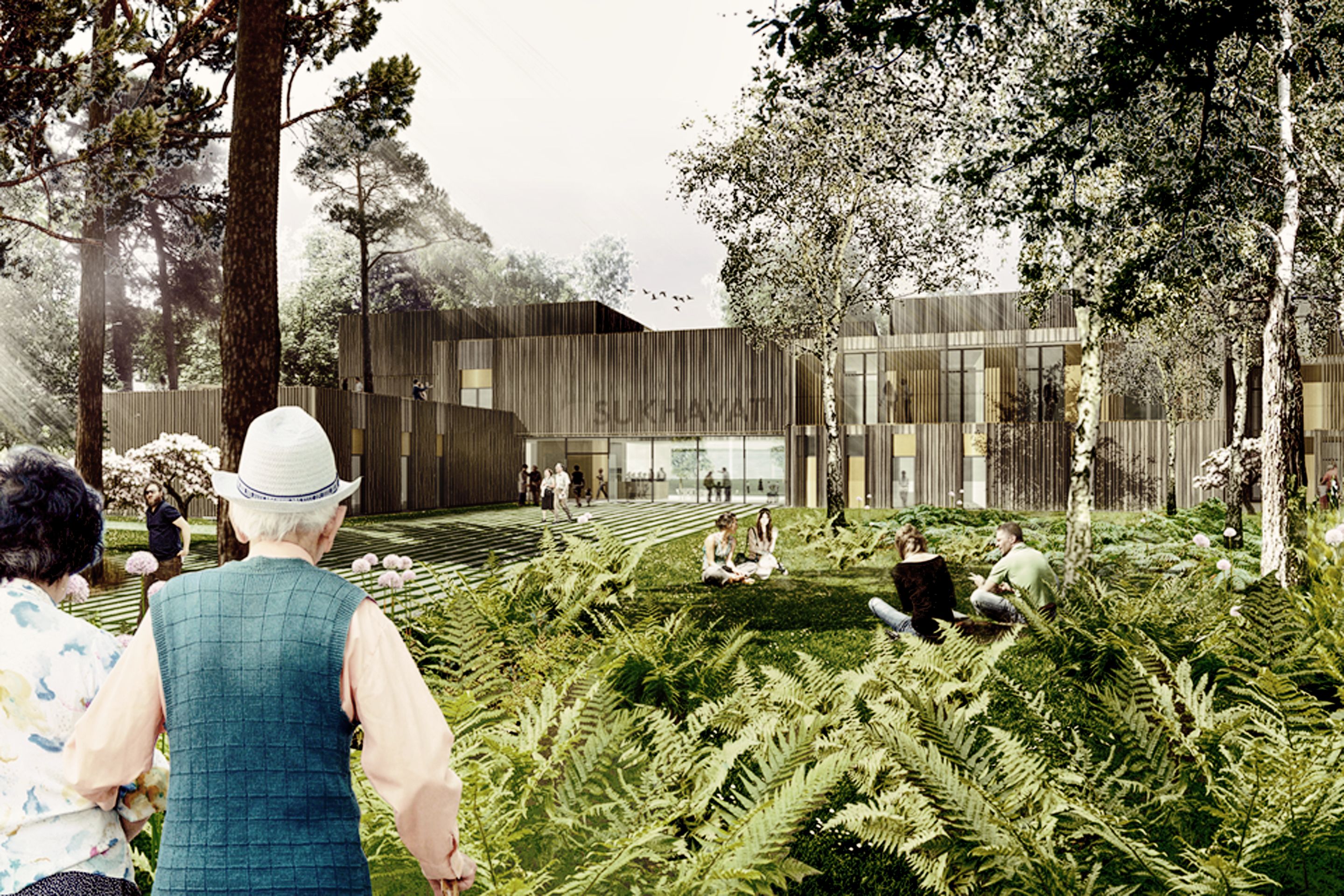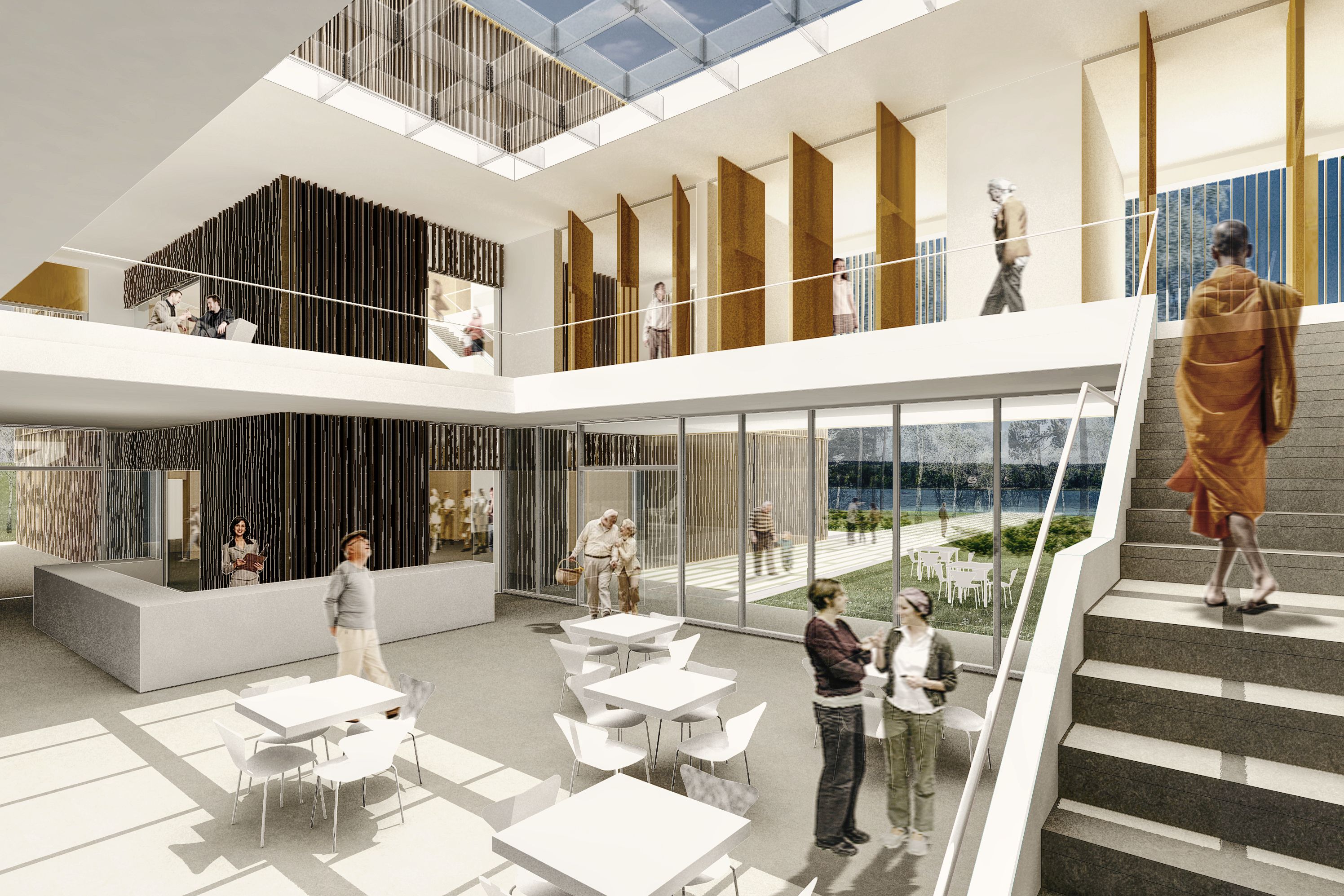

The landscape concept is designed as a minimal intervention, extending the typical shoreline vegetation and plant growth up to the street. It utilizes the local biotope palette, which primarily consists of pine, birch, oak, and ferns. This biotope character reflects the Brandenburg landscape and will atmospherically shape the entire property. There's a deliberate choice to avoid the dramatization of nature. Except for an access to the lake and the boathouse, residents will move through "untreated" nature.

The building's design features compact, clear structures for economic construction, with a repetitive base allowing for flexible apartment configurations. Its solid inner load-bearing structure and clay infill walls, combined with a timber frame exterior, merge cost-efficiency with high insulation. The building core, activated for thermal storage, alongside the clay's humidity regulation, ensures a healthy indoor climate without extensive mechanical systems. The facade, made of rough-sawn wood with live edges, connects to the surrounding environment, giving the building an archaic feel. Its materiality and verticality resonate with the nearby forest, with the sun's path and viewer movement creating dynamic visual effects. The "building membrane" at the loggias acts as an external shading system, complemented by the shade from surrounding trees in summer.
Project Details
- Client
- Sukhavati Centre for spiritual care
- Typology
- conference center
- Gross floor area
- 3.400 m²
- Architects
- Partner und Partner Architekten
- Team
- Klaus Günter, Jörg Finkbeiner, Christian Necker, Max Steinbächer
Cradle to Cradle Compass
- Materials/Resources
- Energy Supply
- Water Management
- Maintenance
- Social Values
- Diversity