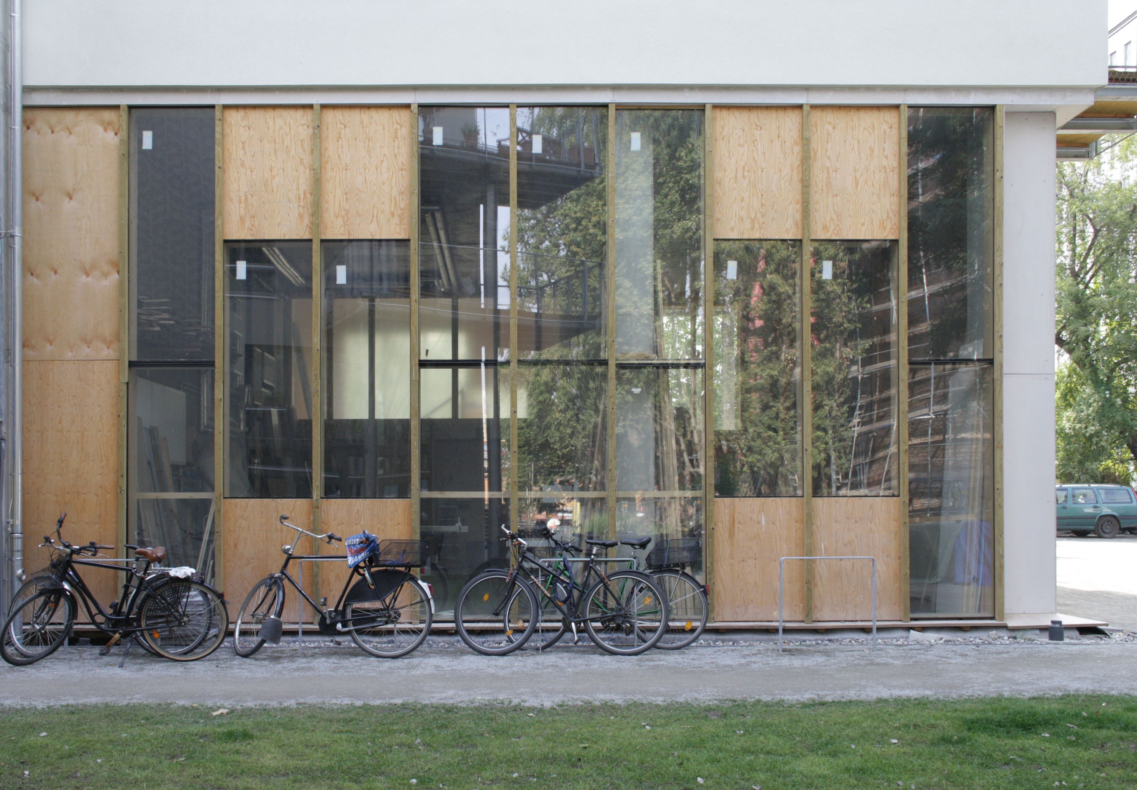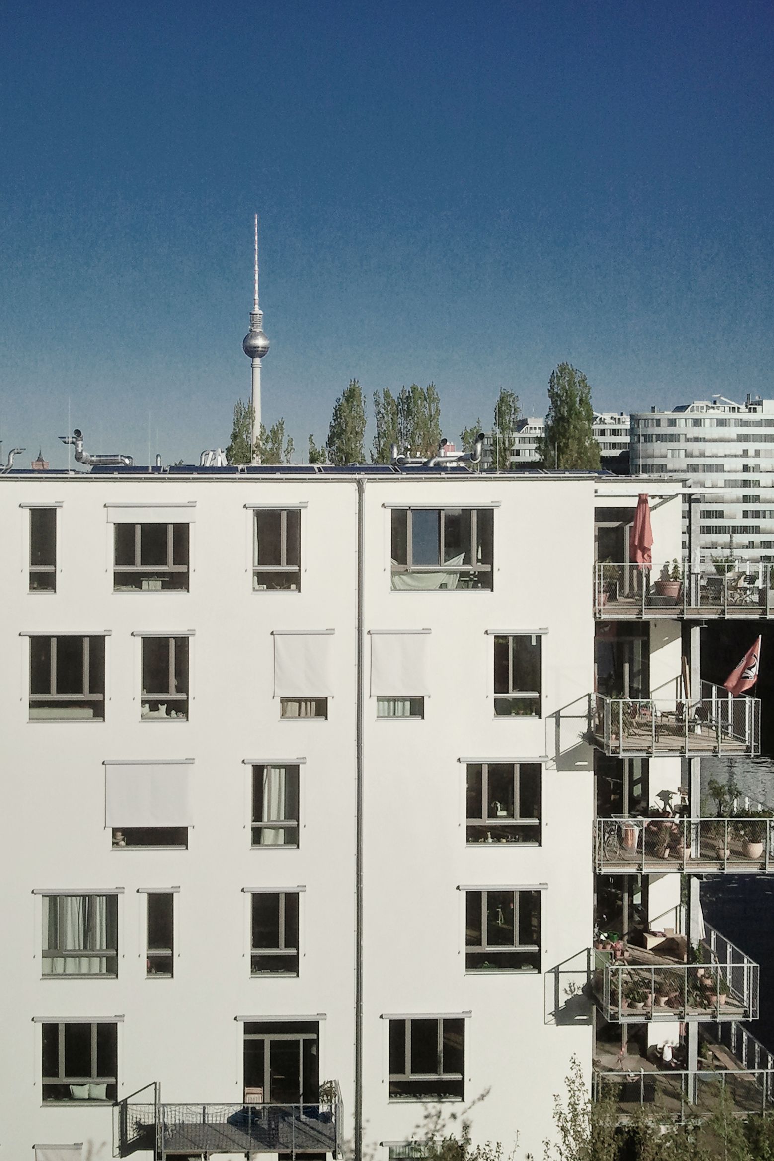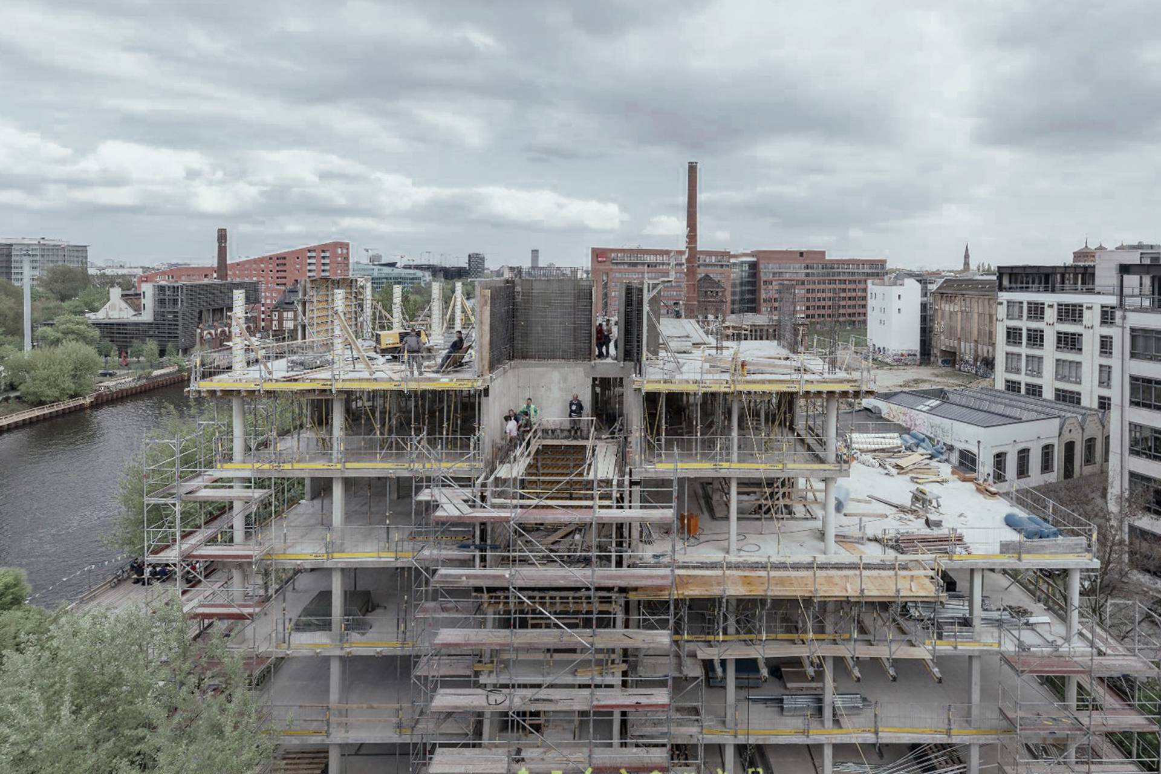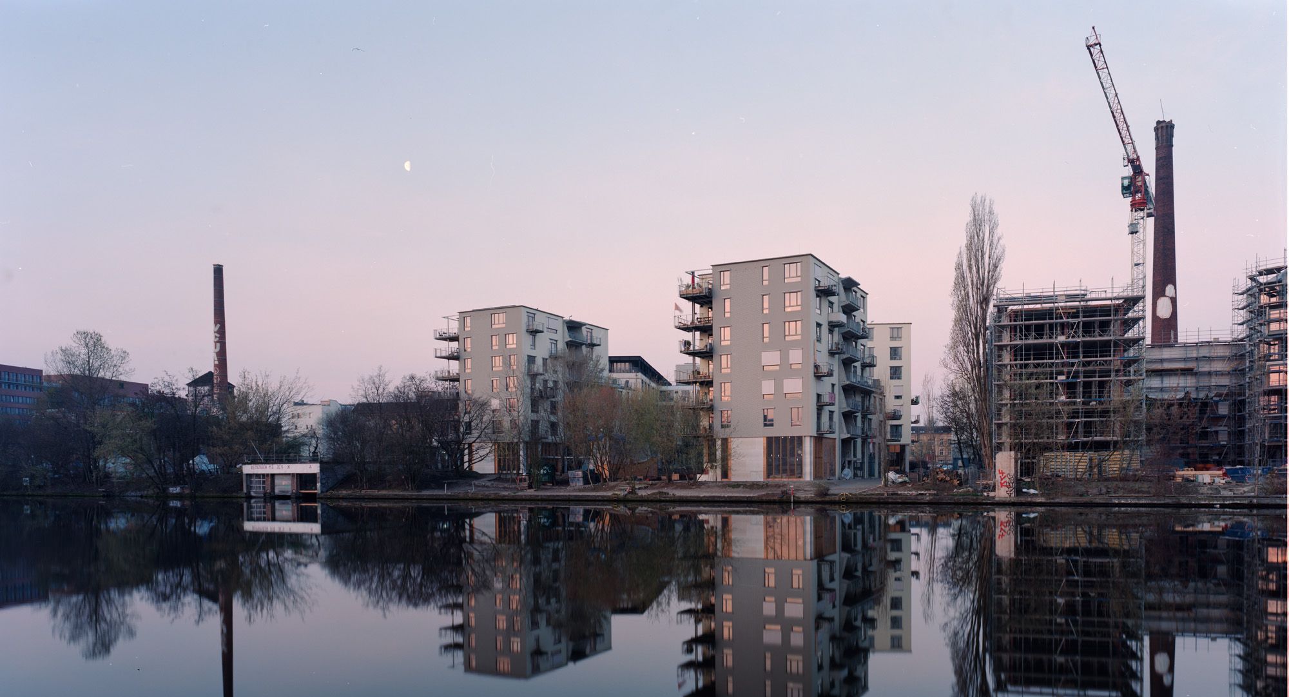
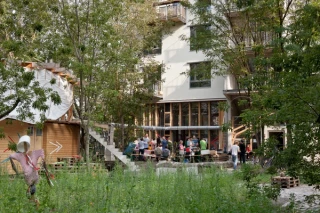
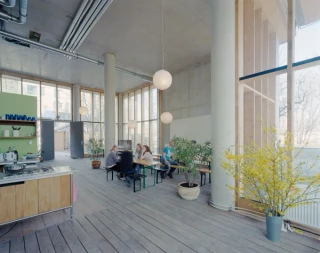
Lorem
The buildings are constructed using reinforced concrete and feature facades made of timber frame construction. The outermost insulation layer consists of wood fiber panels, serving as a base for plaster and enveloping the entire buildings. An elaborate energy concept has been developed for the three passive houses, utilizing geothermal energy in the pile foundations. This heating system is further supported by a wood pellet boiler and an ice storage heating system. To generate self-sufficient electricity, photovoltaic systems will be installed on the roofs of all three buildings.
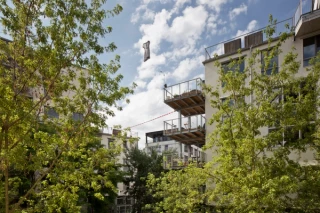
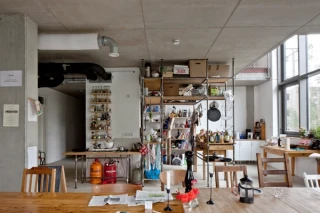
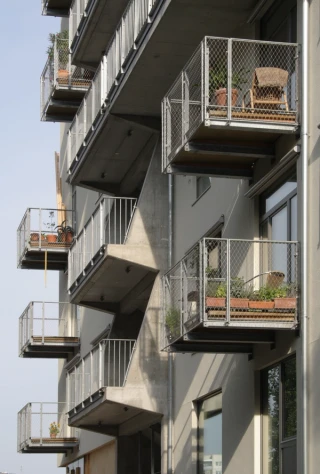
Project Details
- Client
- Spreefeld Wohn- und Baugenossenschaft
- Typology
- Residential
- Location
- Berlin
- Gross floor area
- 10,000m²
- Completion
- 2014
- Architects
- Carpaneto/Schöningh, FAT Köhl, BAR Architekten with Partner und Partner Architektur
- Team
- Klaus Günter, Jörg Finkbeiner, Ufuk Sagir, Ulrike Kube, Lennart Häger
- Structural engineering
- IFB Ingenieurbüro für Bauwesen
- Photos
- Ute Zscharnt, Michael Matuschka, Jörg Finkbeiner
