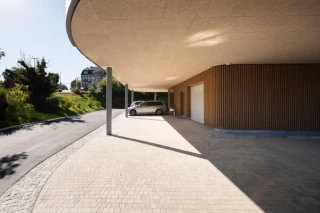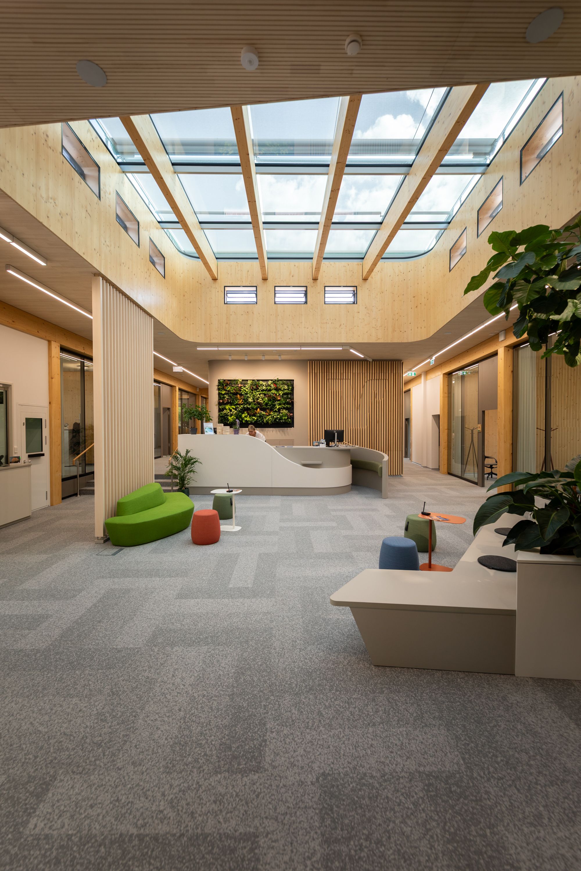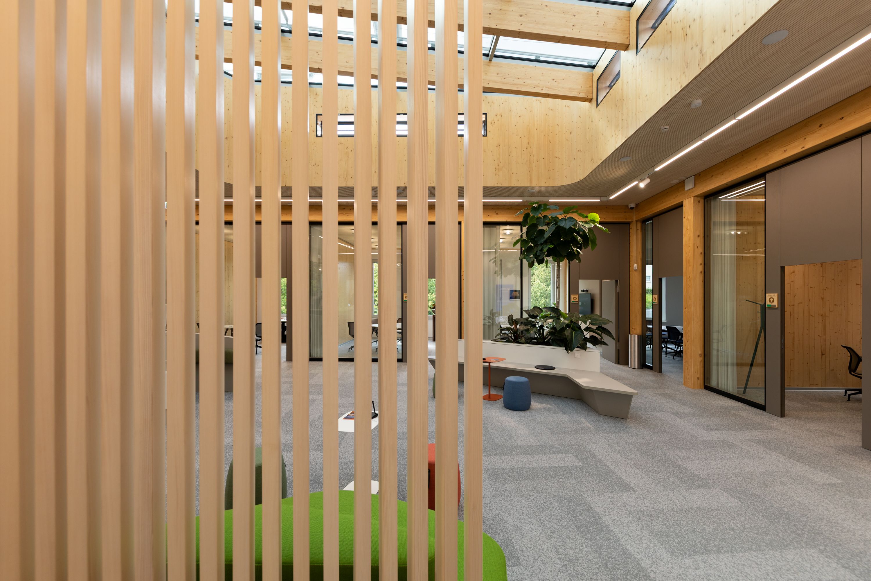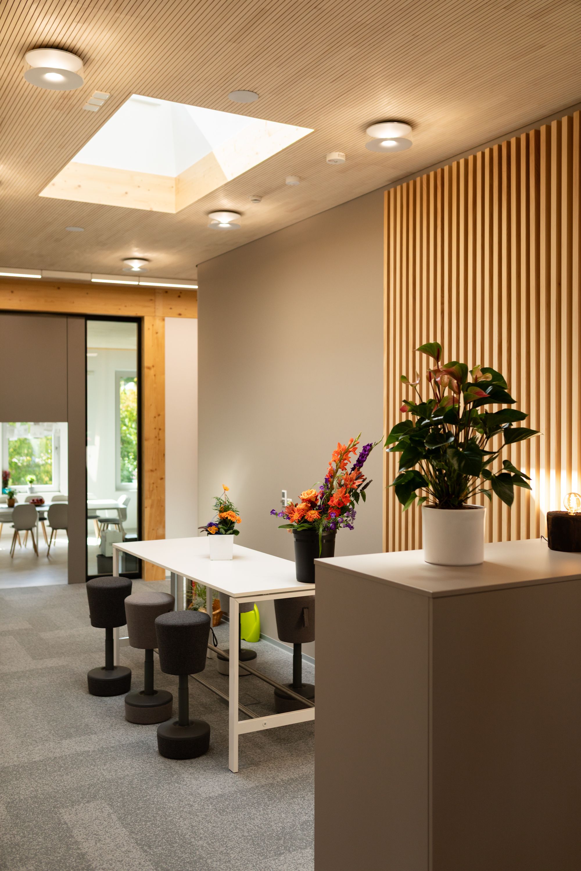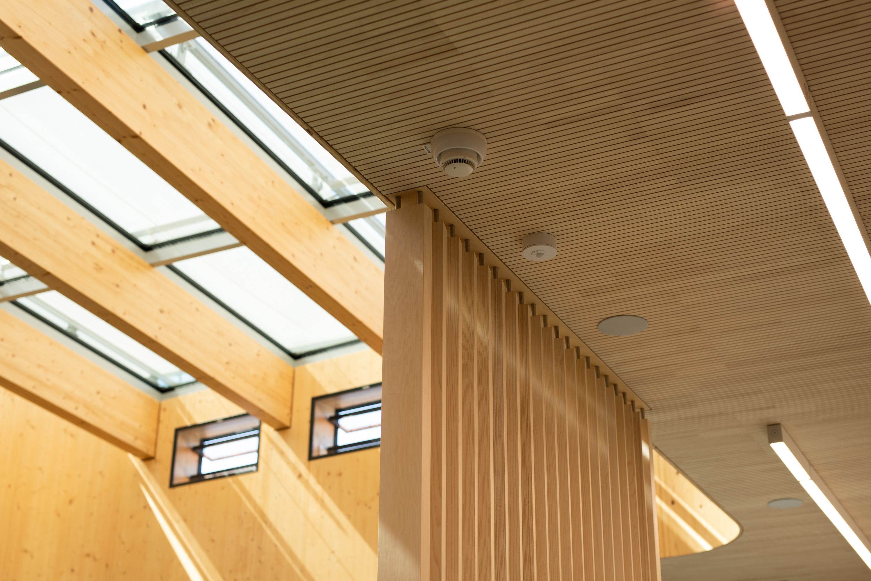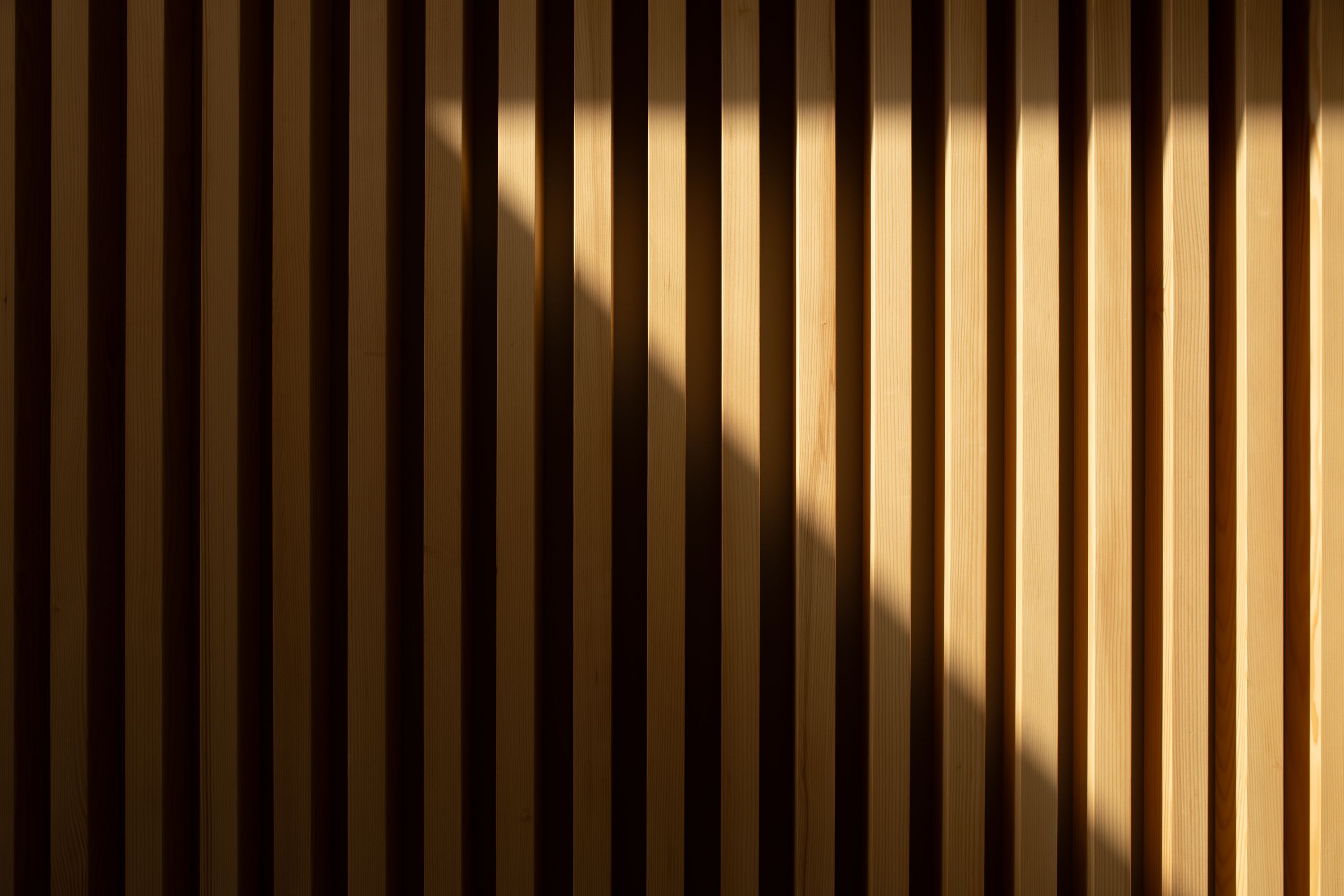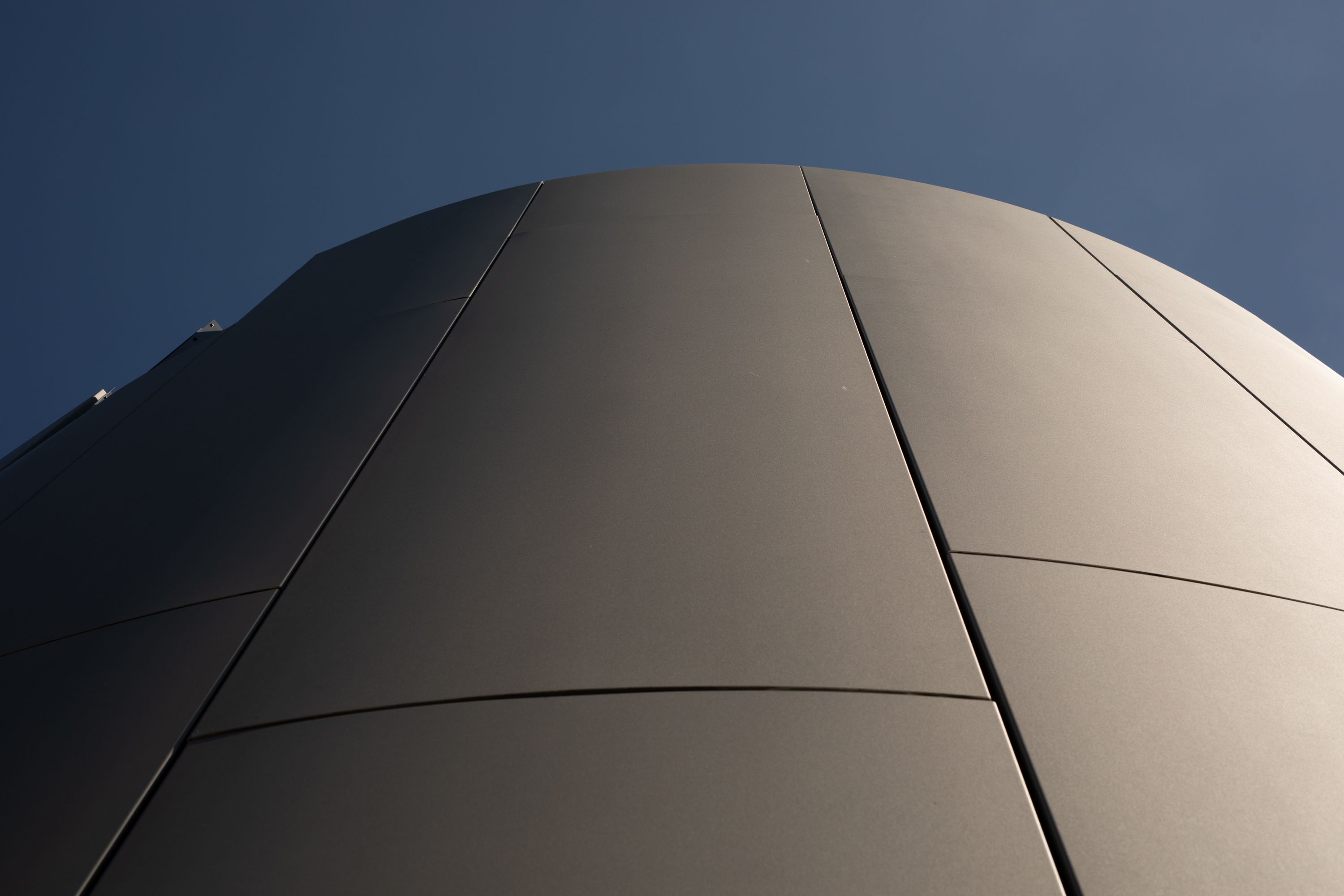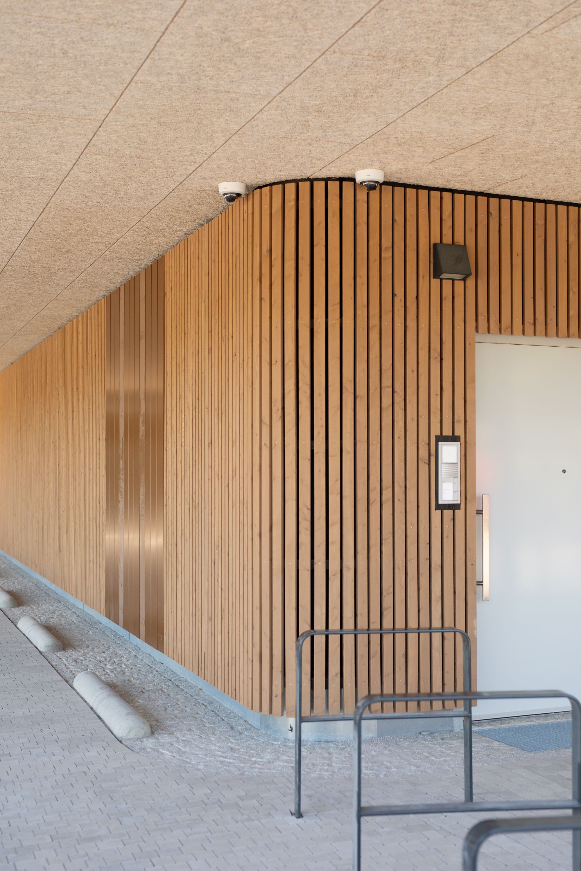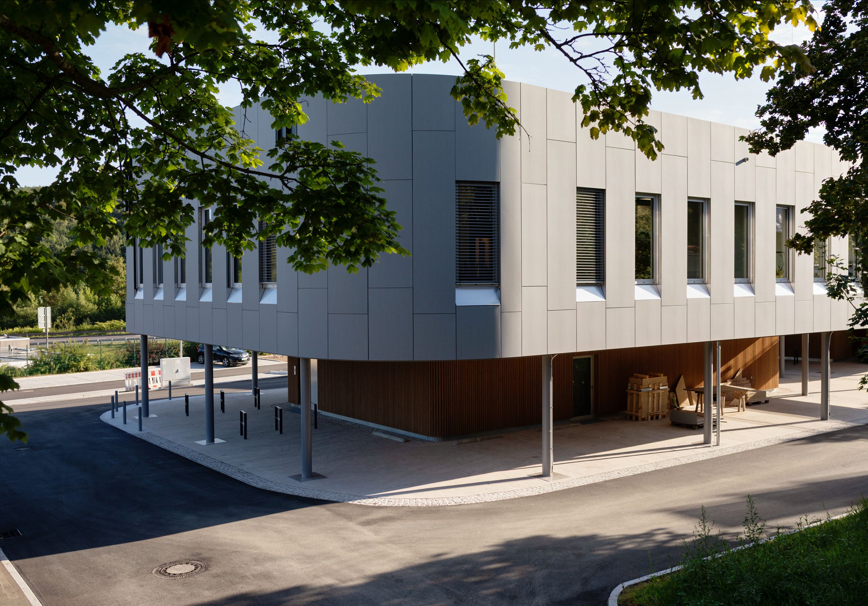
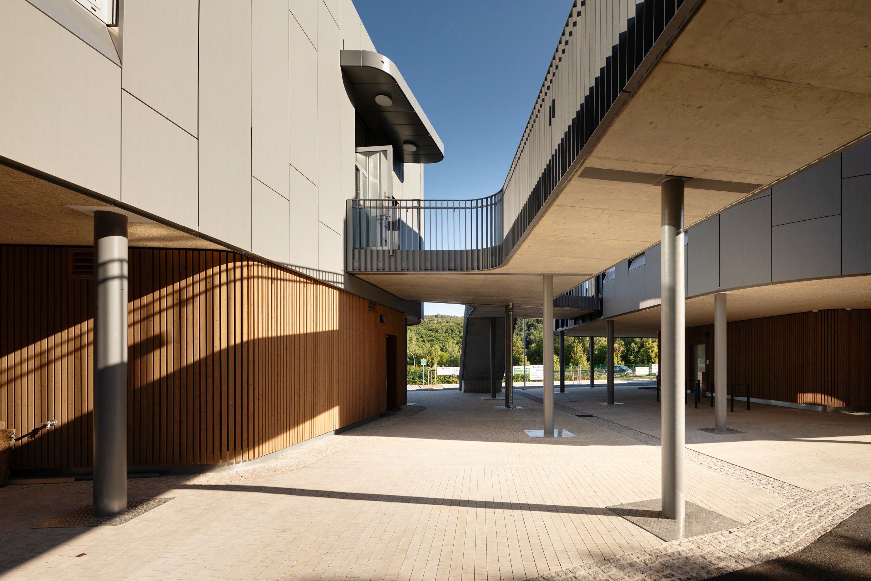
Two separate buildings were constructed to house a new bank branch and a notary's office. A new, accessible bridge connects the buildings, regulating pedestrian traffic on the sloping site. The parking spaces of the adjacent football stadium were preserved thanks to the buildings' elevated design.
A spacious atrium forms the center of each building. Acting as a green lung, it allows for natural light and ventilation, thus eliminating the need for resource-intensive mechanical air conditioning. The opening of all common areas to the atrium emphasizes transparency and creates a clear spatial organization of the interiors. The load-bearing structure of the upper floor is largely constructed of wood.
The moisture-regulating properties of the exposed wood surfaces improve the indoor climate. At the client's request, reinforced concrete walls were used on the ground floor.
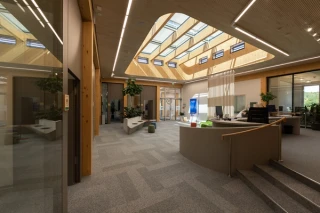
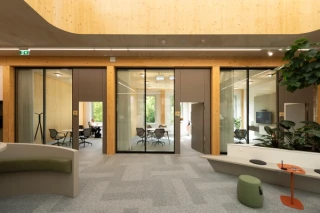
Project Details
- Client
- Volksbank Chemnitz
- Category
- Volksbankfiliale und Notariat
- Gross floor area
- 1850 m²
- Completion
- 09.2025
- Team
- Ricarda Hartmann, Timo Voßhagen, Oskar Ellwanger, Andreas Wendt,Stefan Unger
- Structural engineering
- ZRS | Berlin
- Energy concept
- ee concept, Darmstadt
- Fire safety
- Brandkontrolle Andreas Flock
- Timber construction
- Fa. Terhalle Holzbau GmbH
- Interior designer
- Entenza GmbH und Trommler Werbung & Objekteinrichtung GmbH
- Landscaping
- sLandArt, Chemnitz
- Construction management
- Peter Fritzsche, Fritzsche building renovation
- Photos
- Jan Rottler
