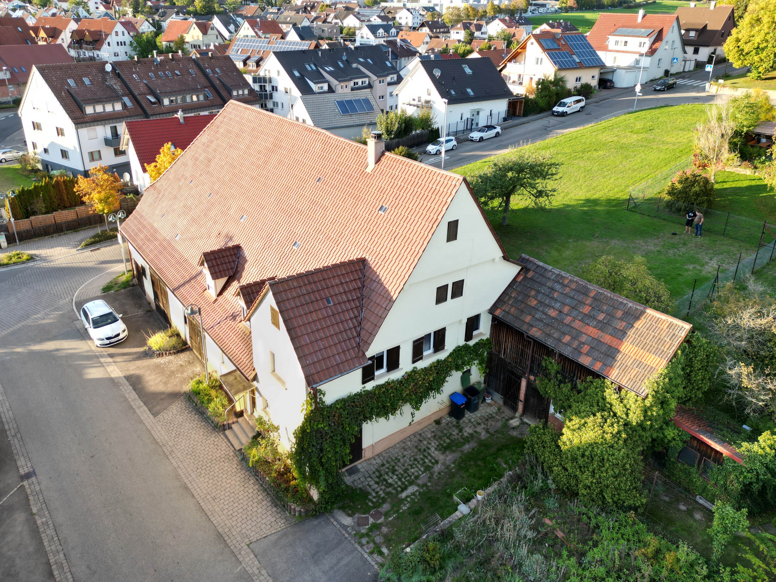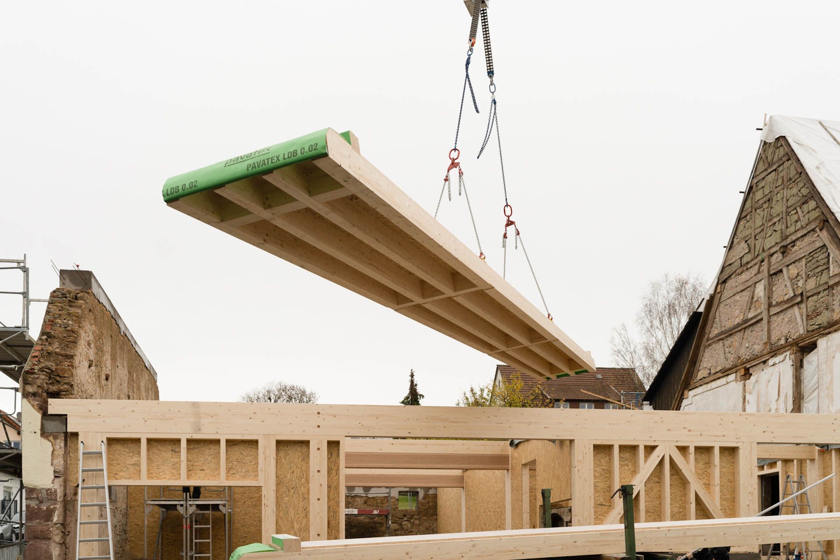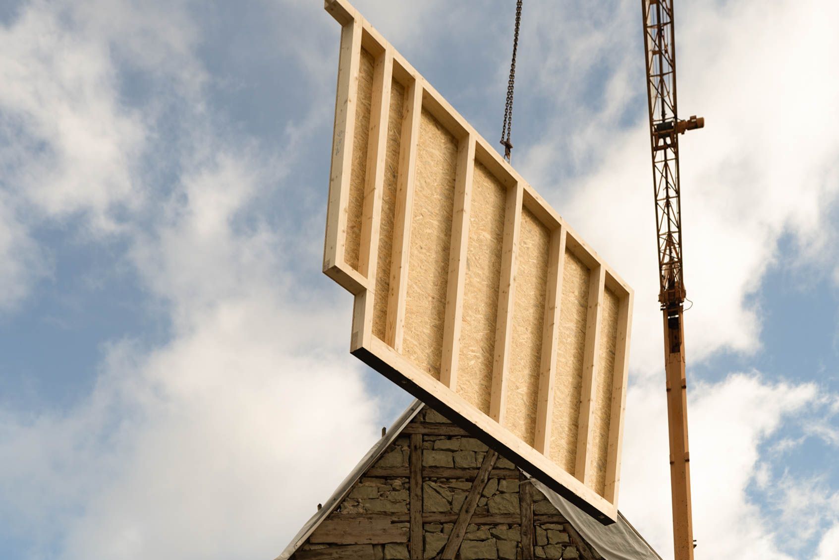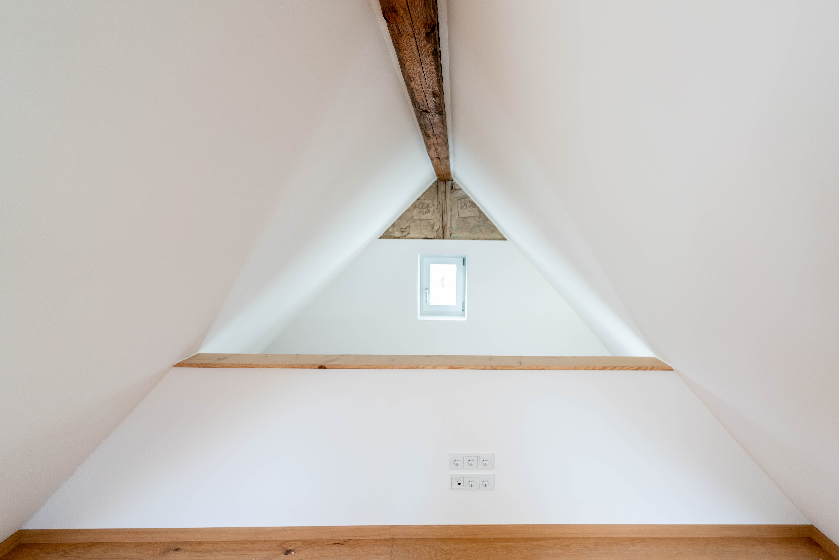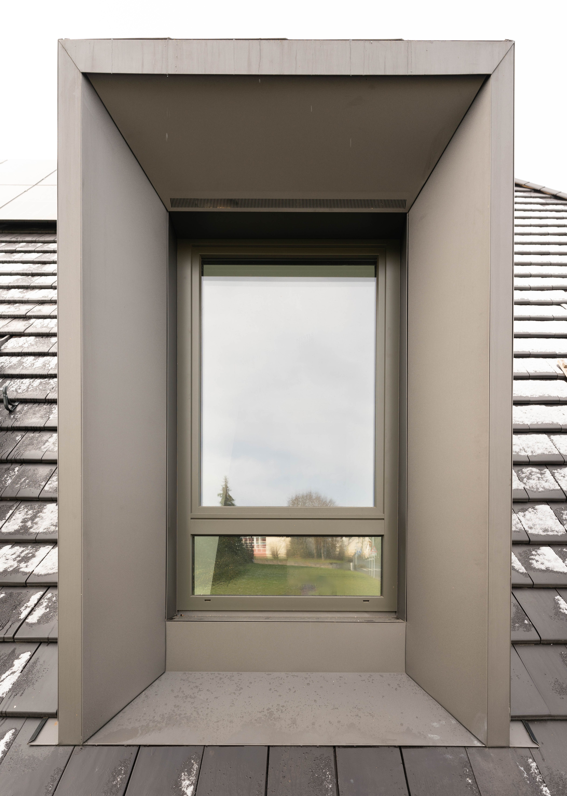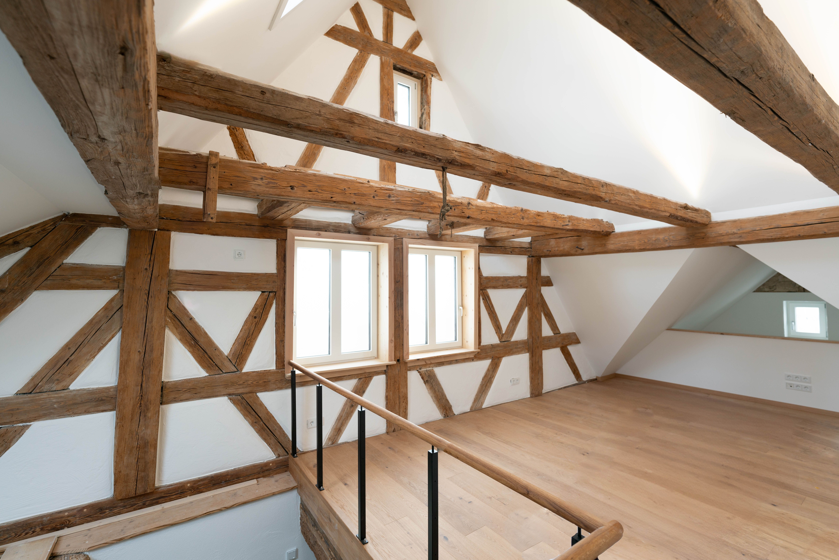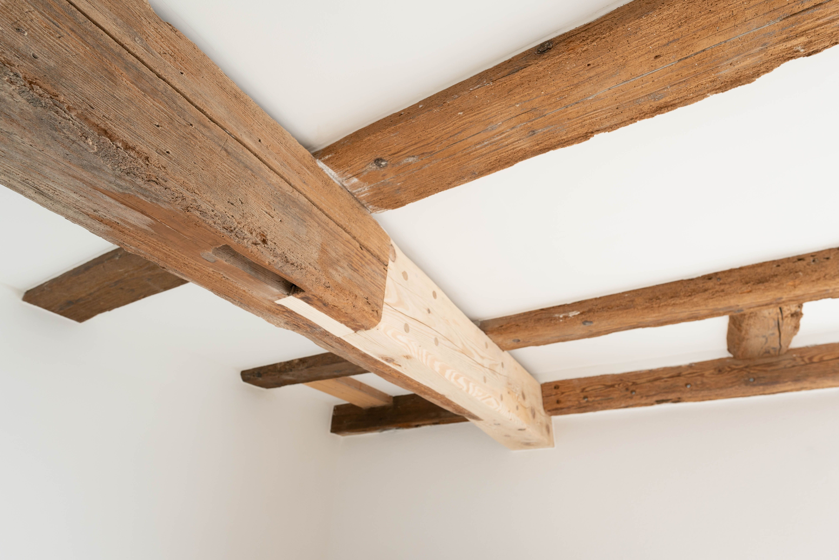
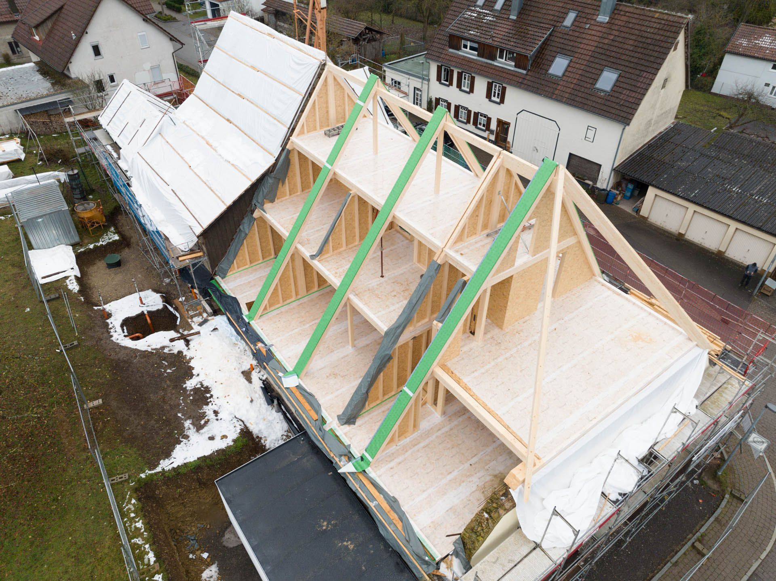
In addition to creating a home for their own use, the project aimed to accommodate three rental apartments with a total area of more than 250 square meters—including one suitable for a family with children. Converting former agricultural buildings into high-quality living space follows the principles of sustainability: space that is no longer in use is repurposed, helping to avoid land consumption and soil sealing in surrounding areas.
Our most important task was to strike a careful balance between preserving the existing structure and sustainably introducing new elements. How many interventions are truly necessary to ensure the building’s future use?
The key design decision was to make living spaces possible within the pitched roof area of the former barn. To achieve the required ceiling heights, the entire roof structure was rebuilt—of course, as far as possible, according to Cradle-to-Cradle principles. Solid timber beams, cellulose insulation, timber stud walls, and clay plaster were used throughout.
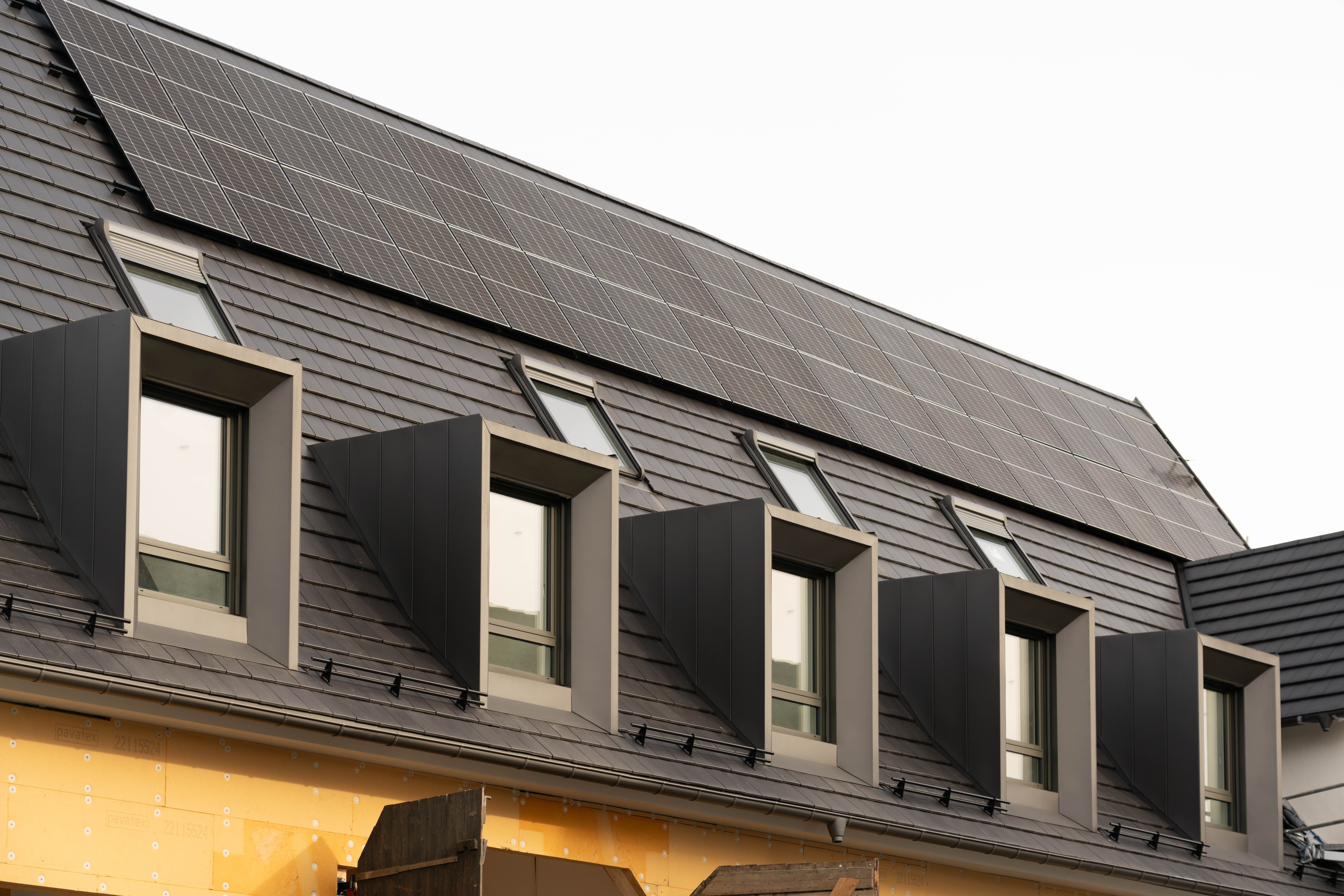
Bringing daylight into the attic posed a particular design challenge. To achieve optimal natural lighting, we developed custom dormers built from a timber framework. They are insulated with cellulose on the inside and clad with wood fiberboard on the outside. For the outer skin, we chose aluminum sheeting—a material well-suited to circular construction: highly durable, fully recyclable, and reusable at the end of its lifecycle. Installing a rooftop photovoltaic system and an air-source heat pump was a natural step in line with the project's sustainable approach.
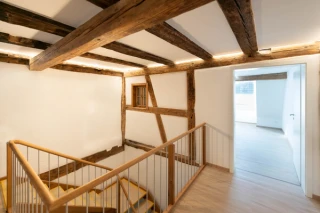
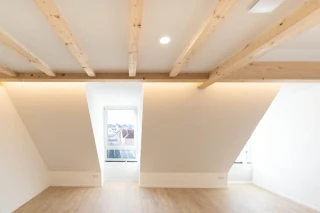
Project Details
- Client
- Private
- Typology
- residential
- Completion
- 2024
- Gross floor area
- 1.180,00 m²
- Service Phases
- LPH 1-8
- Team
- Klaus Günter, Katharina Fritz, Isabelle Wolpert, Alena Jacobs
- Construction management
- Jürgen Lauffer, J.L. Historischer Holzbau
- Structural engineering
- Jörg Thomas, Thomas Ingenieure
- Energy concept
- Louisa Schenk, TOMs GmbH
- Timber construction
- Lauffer Holzbau Zimmerei, Holzleimbau Zischka
- Photos
- Roman Woerlein, Klaus Günter, Tjaša Kogovšek
