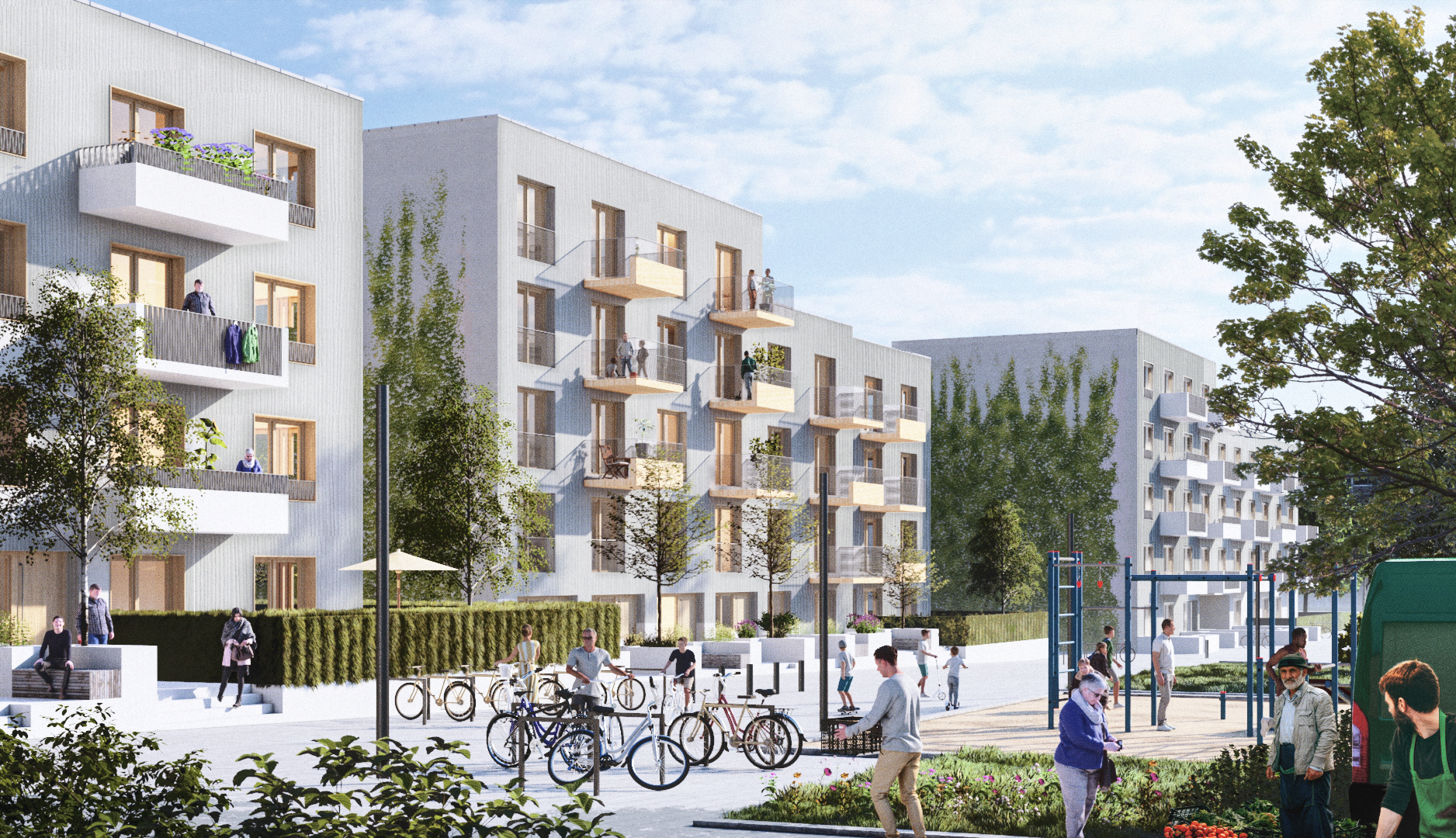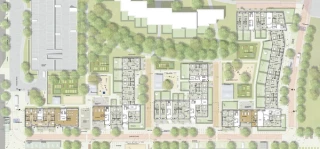
Multiple orders 1st prize

Hybrid construction: fast, quiet and modular
The clearly gridded modular building concept enables “use-neutral” rooms. These promise a flexible, robust building structure that also enables long-term adaptability of uses. The hybrid construction ideally combines wood with reinforced concrete. The focus is on a quick construction method, which minimizes the impact of the construction site on residents in the existing neighborhood and enables a compact implementation of the construction project. Most of the buildings do not have a basement. Storage areas are provided on the respective floors as replacement basement rooms or in the apartments.
Project Details
- Client
- Neuland Wohnungsgesellschaft mbH
- Typology
- Wohnungsbau & assisted living
- Location
- Wolfsburg
- Gross floor area
- 16,250 qm
- Service Phases
- 1-4, , in planning
- Team
- Ulrike Kube, Anna Grimm, Kerstin Krüger, Carolin Friedrich, Fabian Fleckenstein
- Structural engineering
- Haker Wirth Tragwerksplanung (competition), LPH 3 IBP Ingenieurbüro Baumgarten und Partner
- Energy concept
- enenrgiedesignbraunschweig GmbH
- Fire safety
- Dehne Kruse Brandschutzingenieure
- Landscaping
- LPH 1-2 KOKOMO Landschaft und Stadtraum, LPH 3 Chora Blau Landschaftsarchitektur und Visualisierung Hannover