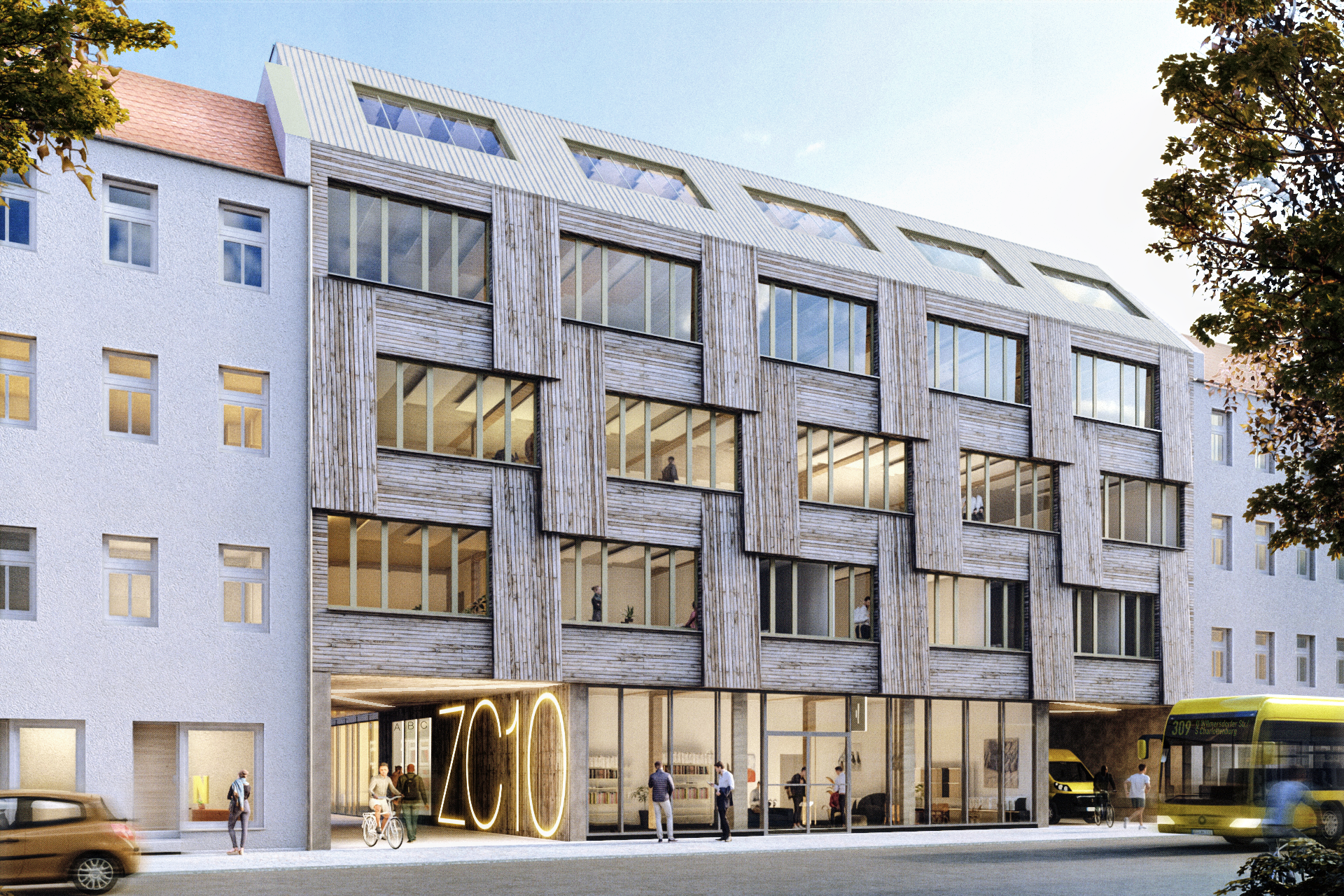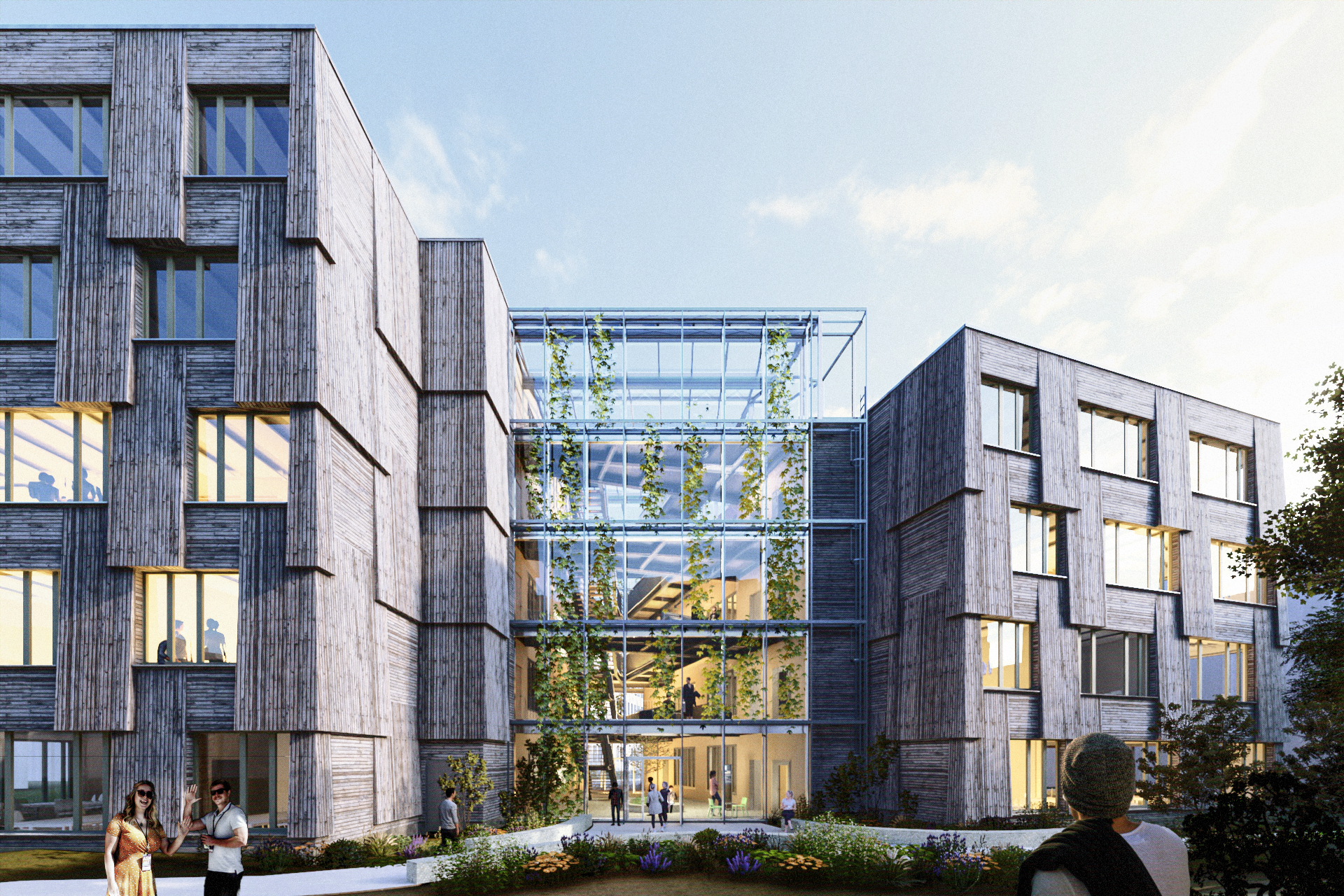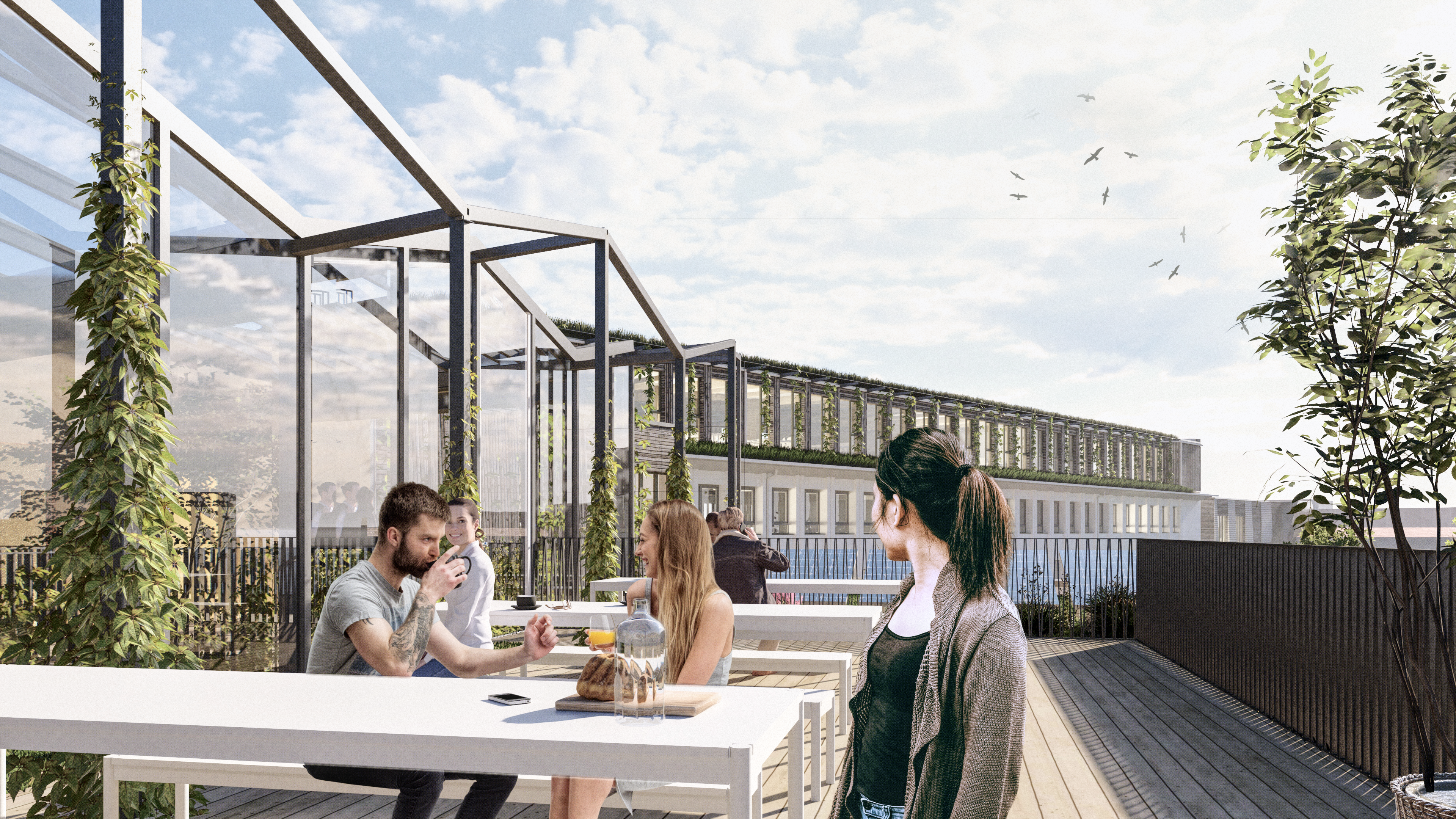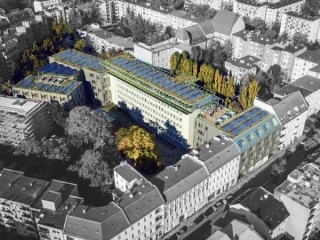

When selecting new materials for new and additional buildings, the principles of circular construction are the focus. In particular, we rely on wooden buildings and skeleton construction to ensure long-term flexibility of use and sustainable use of resources.A special highlight is the campus's energy supply: thanks to 70 geothermal probes and a photovoltaic system, the Zillecampus is energy self-sufficient and therefore makes an active contribution to climate protection.

In collaboration with Madaster, a detailed catalog of the materials used is created in order to avoid thermal recycling and increase transparency over the life cycle of the materials.The Zillecampus is a groundbreaking example of sustainable urban densification and shows how innovative building concepts can have a positive impact on the urban landscape.
Project Details
- Client
- Assiduus3 Development GmbH
- Typology
- Bürogebäude
- Location
- Berlin
- Gross floor area
- 16,300 m²
- Service Phases
- LPH 1-8
- Team
- Veit Burgbacher, Maren Vetter, Aida Conde, Oskar Ellwanger, Johannes Jenny, Andreas Wendt
- Lifecycle Assessment
- ee concept
- Structural engineering & Fire safety
- Bauart, Berlin
- Technical building services
- Kleemann Ingenieure
- Landscaping
- Capattistaubach
