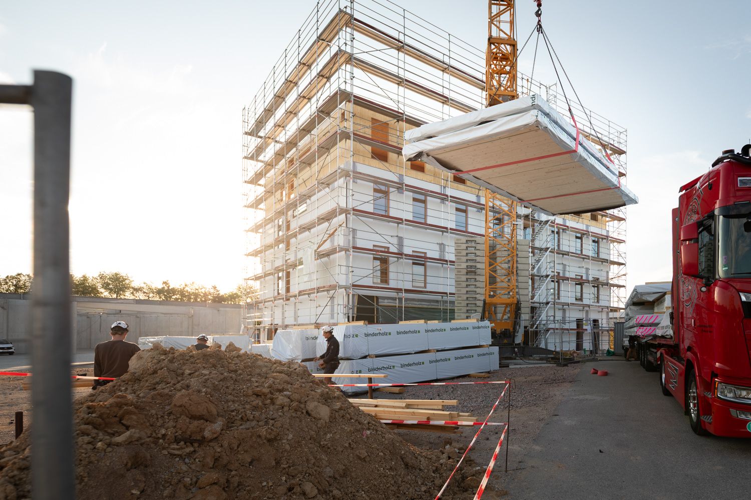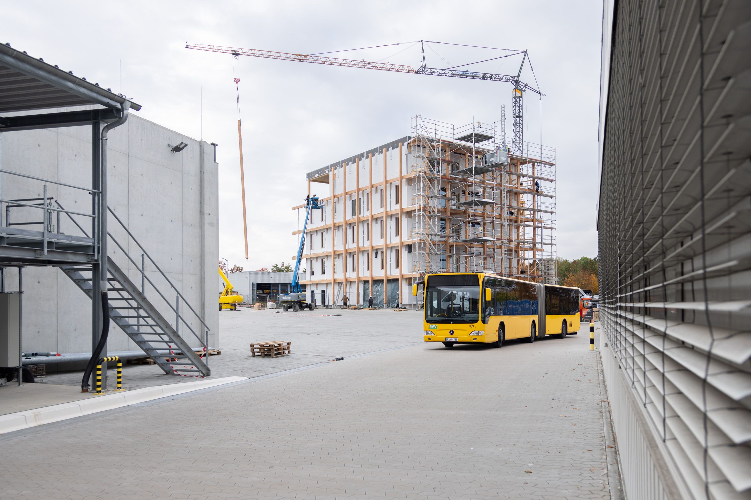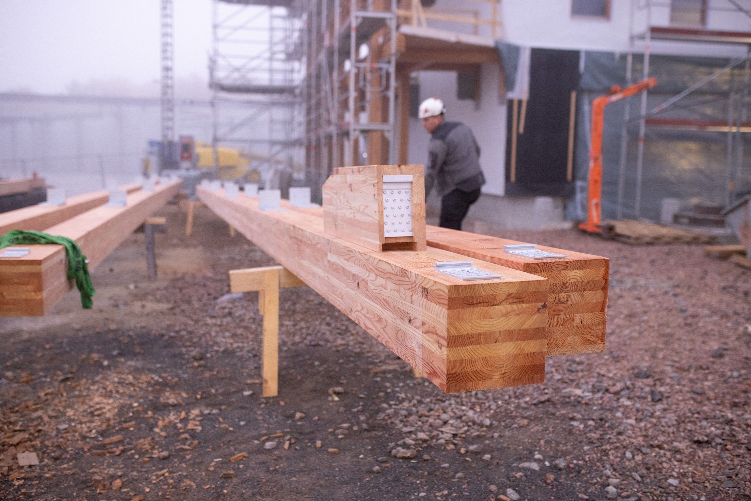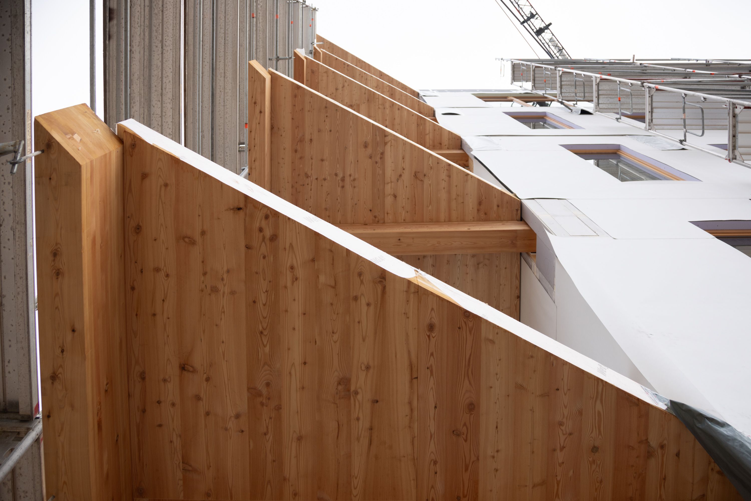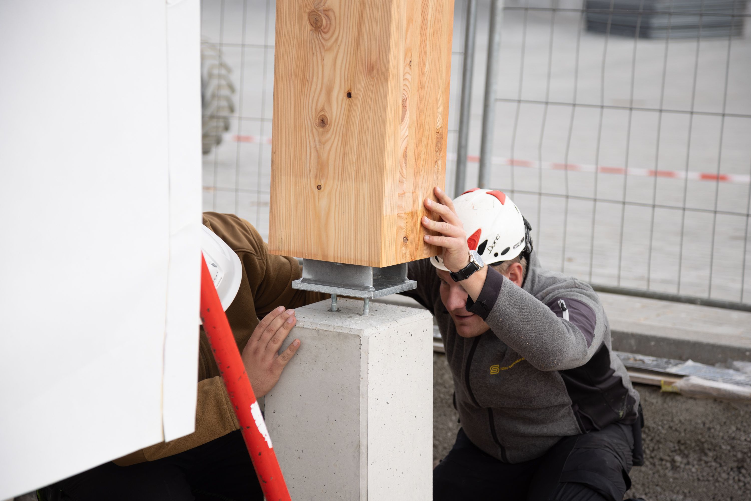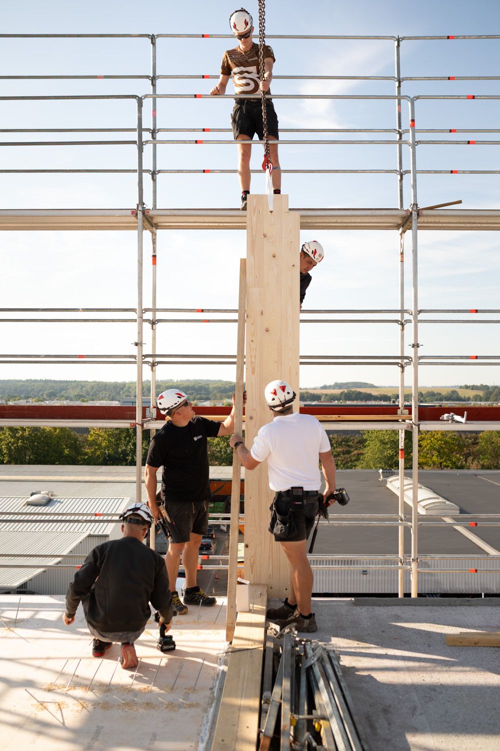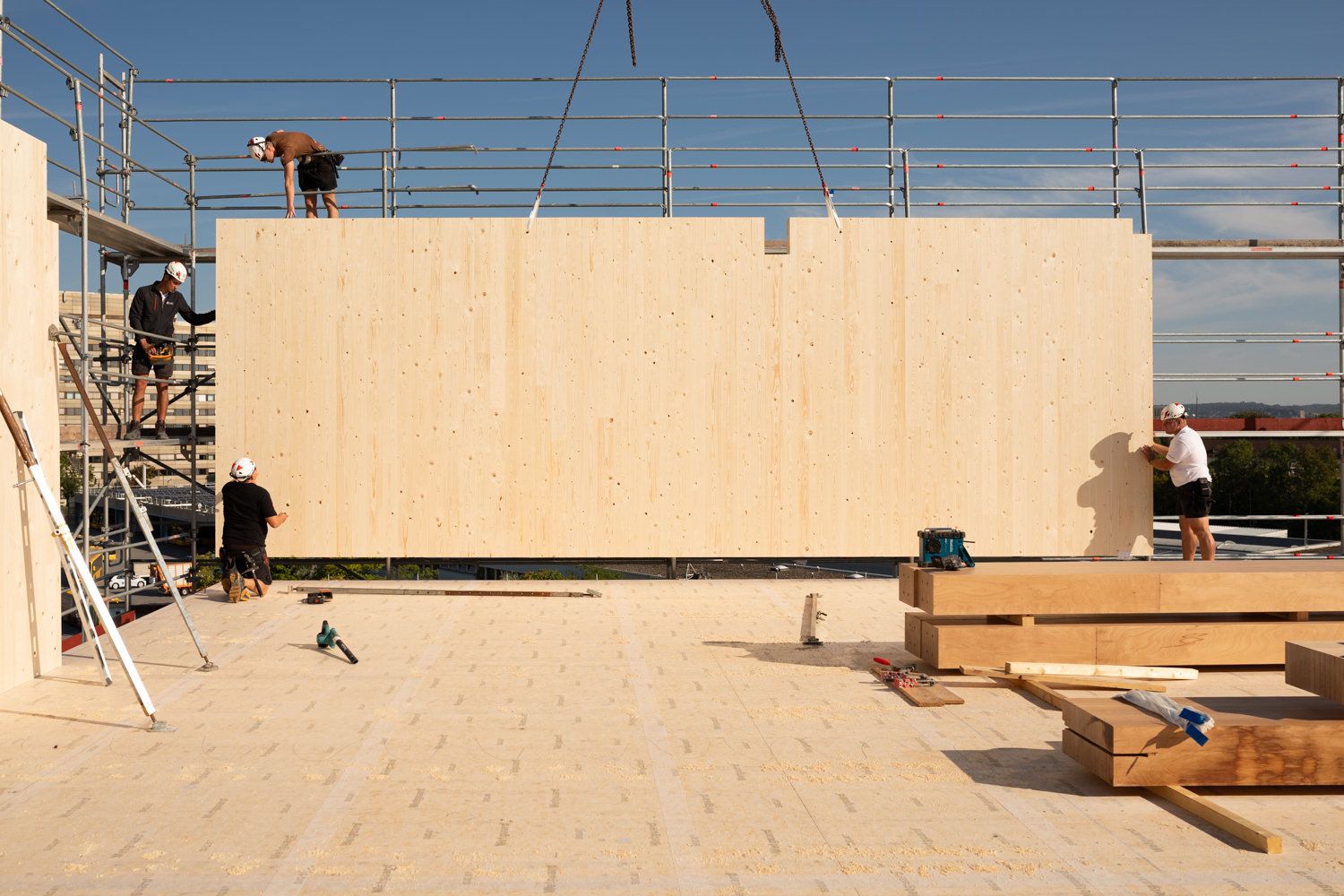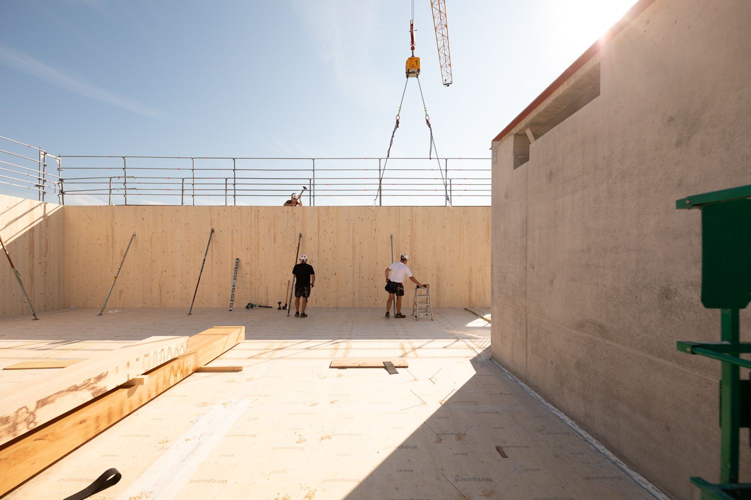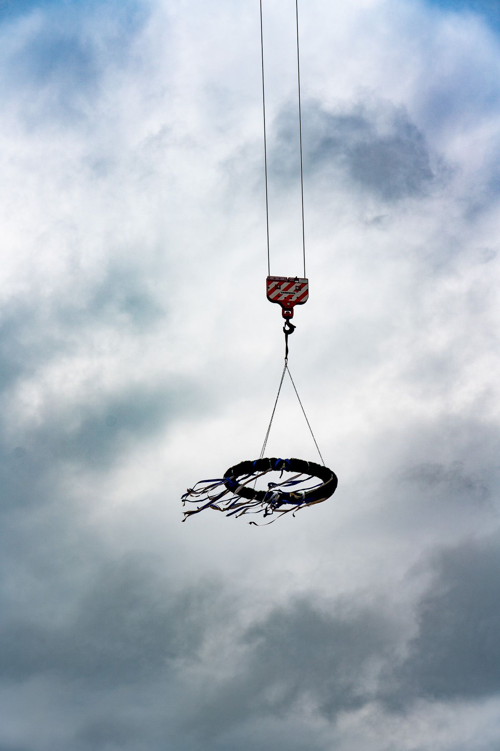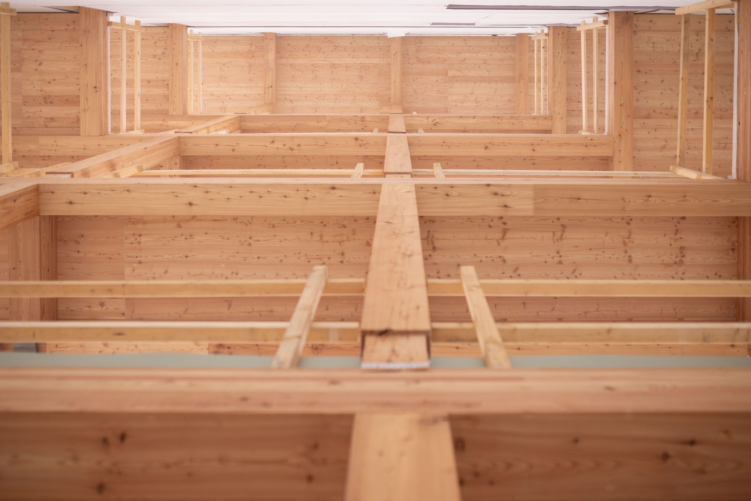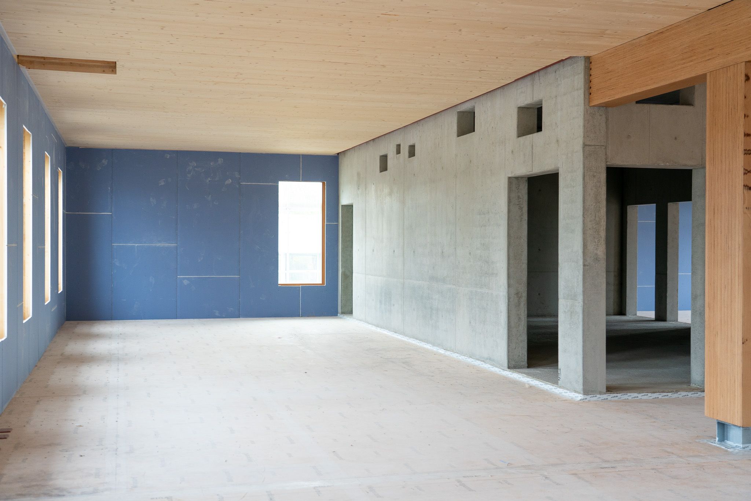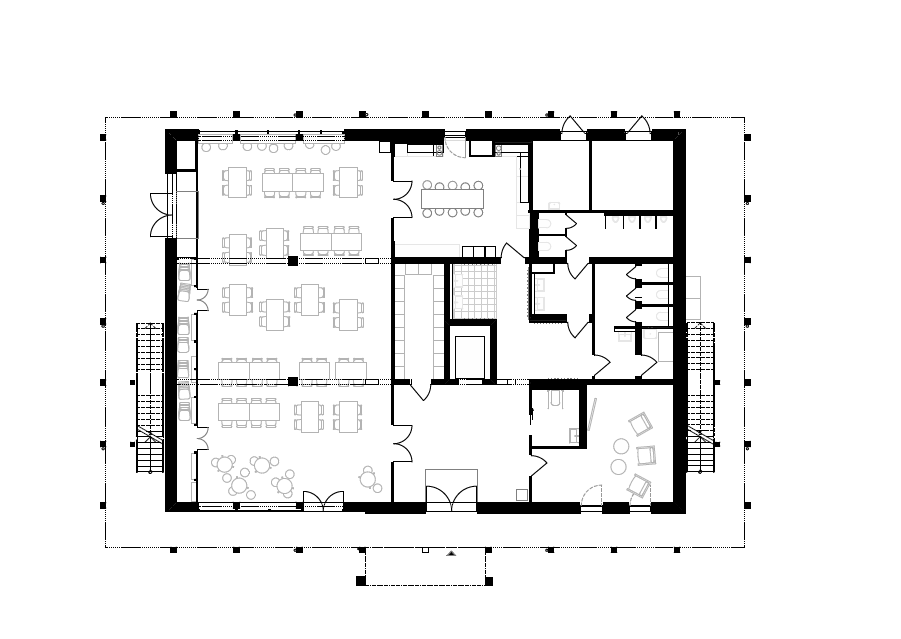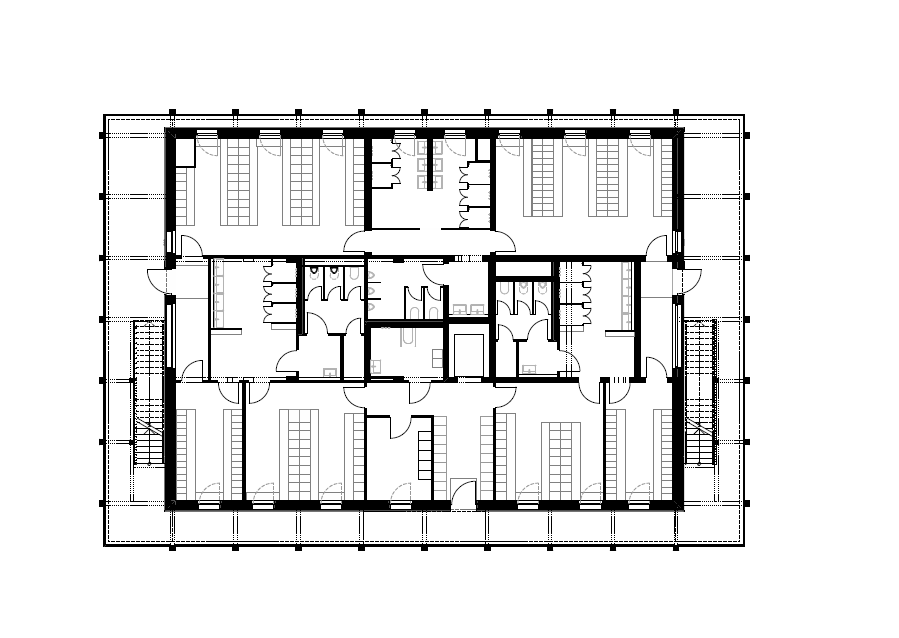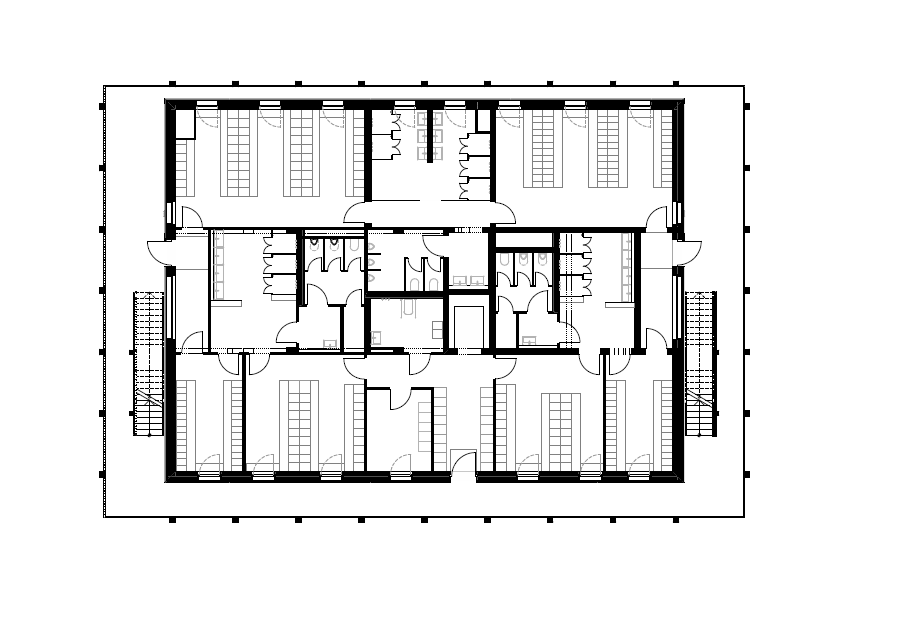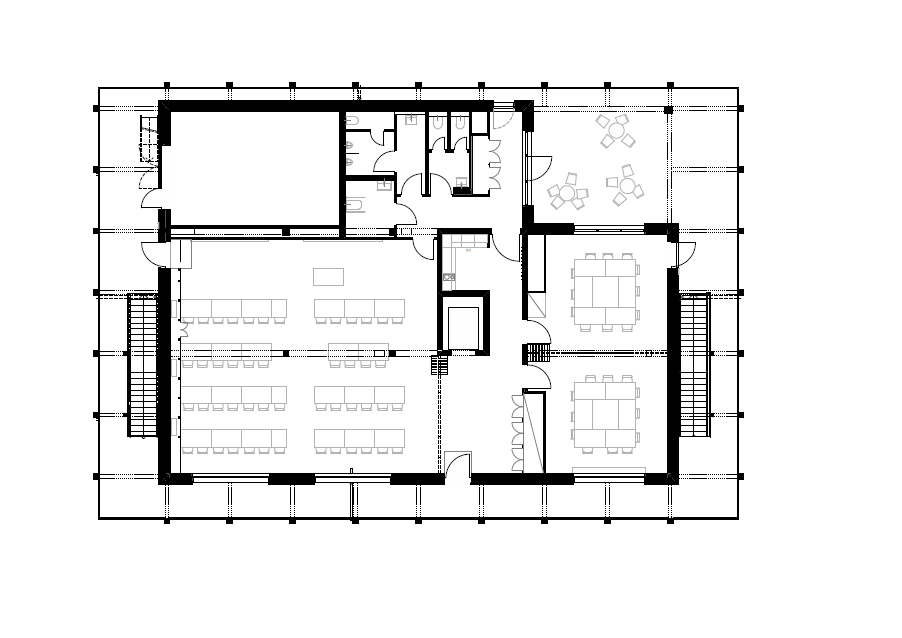
VGV 1st prize
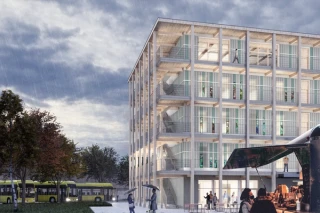
The re-use of building materials
A central concern in the design of the Zuberhaus was to create a building that maximized resource efficiency. This is reflected in numerous measures, such as the reuse of profile glass, repurposing of facade claddings made from natural stone as well as the euse and the incorporation of glass blocks into interior walls. Even wooden pavers and steel grilles were repurposed and artistically integrated.
The Zuberhaus serves not only as an architectural showcase but also as a symbol of sustainability and resource efficiency. It embodies the vision of a forward-thinking community and sets new standards for sustainable building and design.
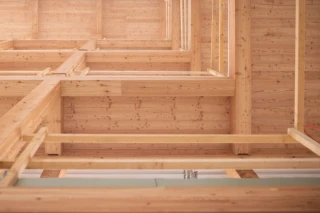
Project Details
- Client
- das Stadtwerk.Mobilität GmbH
- Typology
- Betriebsgebäude
- Location
- Regensburg
- Gross floor area
- 2795 m²
- Service Phases
- 1-9, in Planung
- Team
- Silvia Grossinger, Maren Vetter, Alena Jacobs, , Oskar Ellwanger, Lukas Söhner Hernando
- Structural engineering
- BPR Dr. Schäpertöns Consult, München
- Energy concept
- ee concept, Darmstadt
- Technical building services
- ATP Nürnberg Planungs GmbH und PEMA Ingenieurbüro GmbH & Co. KG, Regensburg
- Landscaping
- Werner Röth GmbH, Amberg
- Construction management
- Martin Ziegler
- Photos
- Jan Rottler - Klaus Günter
- Visualisation
- Fabian Fleckenstein
